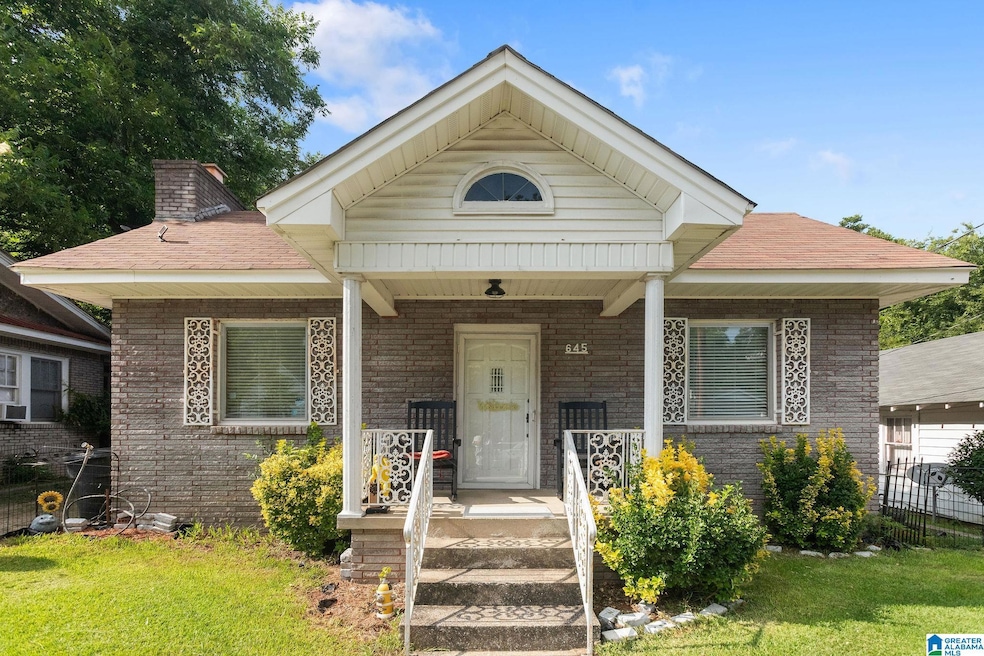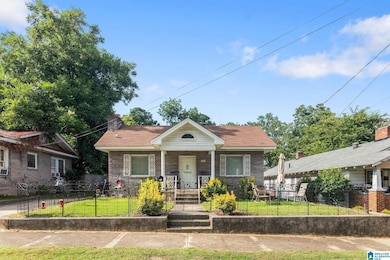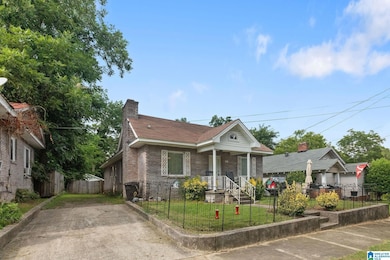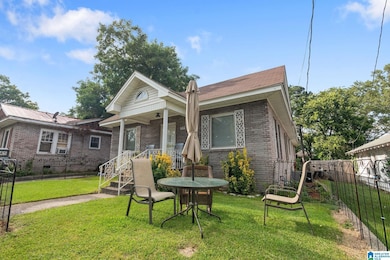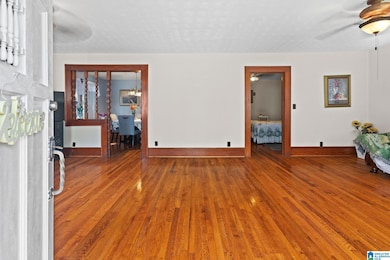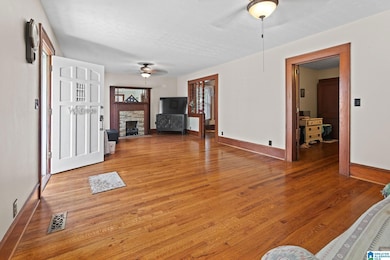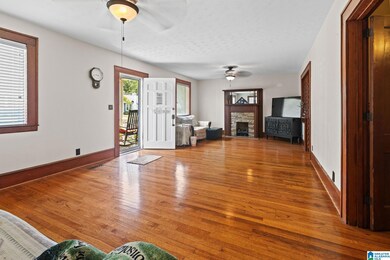645 Turrentine St Gadsden, AL 35901
Estimated payment $833/month
Highlights
- Attic
- Laundry Room
- Gas Log Fireplace
- Fenced Yard
- Ceiling height of 9 feet or more
About This Home
Welcome home to 645 Turrentine Street, nestled in the heart of Gadsden. This charming 3-bedroom, 2-bath property offers a perfect blend of character and functionality, ideal for first-time buyers, investors, or anyone looking to be near downtown conveniences. Enjoy a spacious living area with hardwood floors, a generously sized kitchen ready for your personal touch, and a cozy front porch perfect for relaxing evenings. Situated on a level lot with a fenced backyard, this home offers both privacy and potential. Just minutes from shopping, dining, and local parks! Schedule your showing today and imagine the possibilities!
Home Details
Home Type
- Single Family
Est. Annual Taxes
- $475
Year Built
- Built in 1965
Lot Details
- 8,712 Sq Ft Lot
- Fenced Yard
Parking
- Garage
- Side Facing Garage
Home Design
- Brick Exterior Construction
Interior Spaces
- Ceiling height of 9 feet or more
- Gas Log Fireplace
- Window Treatments
- Living Room with Fireplace
- Laminate Countertops
- Attic
Bedrooms and Bathrooms
- 3 Bedrooms
- 2 Full Bathrooms
Laundry
- Laundry Room
- Laundry on main level
- Washer and Electric Dryer Hookup
Schools
- Striplin Elementary School
- Gadsden Middle School
- Gadsden City High School
Utilities
- Underground Utilities
- Electric Water Heater
Map
Home Values in the Area
Average Home Value in this Area
Tax History
| Year | Tax Paid | Tax Assessment Tax Assessment Total Assessment is a certain percentage of the fair market value that is determined by local assessors to be the total taxable value of land and additions on the property. | Land | Improvement |
|---|---|---|---|---|
| 2025 | $475 | $9,700 | $540 | $9,160 |
| 2024 | $475 | $9,700 | $540 | $9,160 |
| 2023 | $0 | $9,690 | $540 | $9,150 |
| 2022 | $348 | $8,100 | $0 | $0 |
| 2021 | $280 | $6,720 | $540 | $6,180 |
| 2020 | $280 | $6,720 | $0 | $0 |
| 2019 | $252 | $6,140 | $0 | $0 |
| 2017 | $271 | $6,540 | $0 | $0 |
| 2016 | $266 | $6,420 | $0 | $0 |
| 2015 | $266 | $6,420 | $0 | $0 |
| 2013 | -- | $6,280 | $0 | $0 |
Property History
| Date | Event | Price | List to Sale | Price per Sq Ft | Prior Sale |
|---|---|---|---|---|---|
| 11/17/2025 11/17/25 | Price Changed | $150,000 | -4.8% | $85 / Sq Ft | |
| 10/30/2025 10/30/25 | Price Changed | $157,500 | -1.6% | $89 / Sq Ft | |
| 10/09/2025 10/09/25 | Price Changed | $160,000 | -5.6% | $90 / Sq Ft | |
| 08/11/2025 08/11/25 | For Sale | $169,500 | +99.4% | $96 / Sq Ft | |
| 03/30/2022 03/30/22 | Sold | $85,000 | -5.5% | $47 / Sq Ft | View Prior Sale |
| 03/20/2022 03/20/22 | Pending | -- | -- | -- | |
| 03/19/2022 03/19/22 | For Sale | $89,900 | 0.0% | $50 / Sq Ft | |
| 03/11/2022 03/11/22 | Pending | -- | -- | -- | |
| 03/02/2022 03/02/22 | For Sale | $89,900 | 0.0% | $50 / Sq Ft | |
| 02/24/2022 02/24/22 | Pending | -- | -- | -- | |
| 02/21/2022 02/21/22 | For Sale | $89,900 | 0.0% | $50 / Sq Ft | |
| 01/09/2022 01/09/22 | Pending | -- | -- | -- | |
| 12/22/2021 12/22/21 | For Sale | $89,900 | +40.8% | $50 / Sq Ft | |
| 05/23/2017 05/23/17 | Off Market | $63,860 | -- | -- | |
| 02/21/2017 02/21/17 | Sold | $63,860 | -8.6% | $35 / Sq Ft | View Prior Sale |
| 08/13/2016 08/13/16 | For Sale | $69,900 | -- | $39 / Sq Ft |
Purchase History
| Date | Type | Sale Price | Title Company |
|---|---|---|---|
| Warranty Deed | $63,860 | None Available | |
| Warranty Deed | -- | -- |
Mortgage History
| Date | Status | Loan Amount | Loan Type |
|---|---|---|---|
| Open | $60,702 | Stand Alone First | |
| Previous Owner | $50,000 | New Conventional |
Source: Greater Alabama MLS
MLS Number: 21427854
APN: 15-02-09-2-000-312.000
- 806 Randall St
- 911 S 6th St
- 603 Turrentine Ave
- 522 Grand Ave
- 935 Oakview Ave
- 916 Edgewood Dr
- 435 Turrentine Ave
- 0 E Sunset Dr Unit 21188148
- 116 Cleveland Ct
- 1226 Jupiter St
- 28 Caldwell Trail
- 418 S 4th St
- 930 S 11th St
- 753 Walnut St
- 1009 7th Ave
- 1013 7th Ave
- 903 Spruce St
- 805 S 14th St
- 935 1st Ave
- 220 E Walnut St
- 403-409 S 6th St
- 515 George Wallace Dr
- 810 Kyle St
- 950 Riverbend Dr
- 94 White Oak Village
- 10 White Oak Village
- 1104 Goodyear Ave
- 3010 Jones St
- 98 Sutton Cir
- 112 Ilene St
- 164 Christopher St
- 3715 Rainbow Dr
- 305 W Air Depot Rd
- 418 Riverton Dr
- 642 Coosa Rd
- 161 Carpenters Ln
- 161 Carpenters Ln
- 2692 U S 431
- 1266 N Main St
- 27 Blackberry Ln
