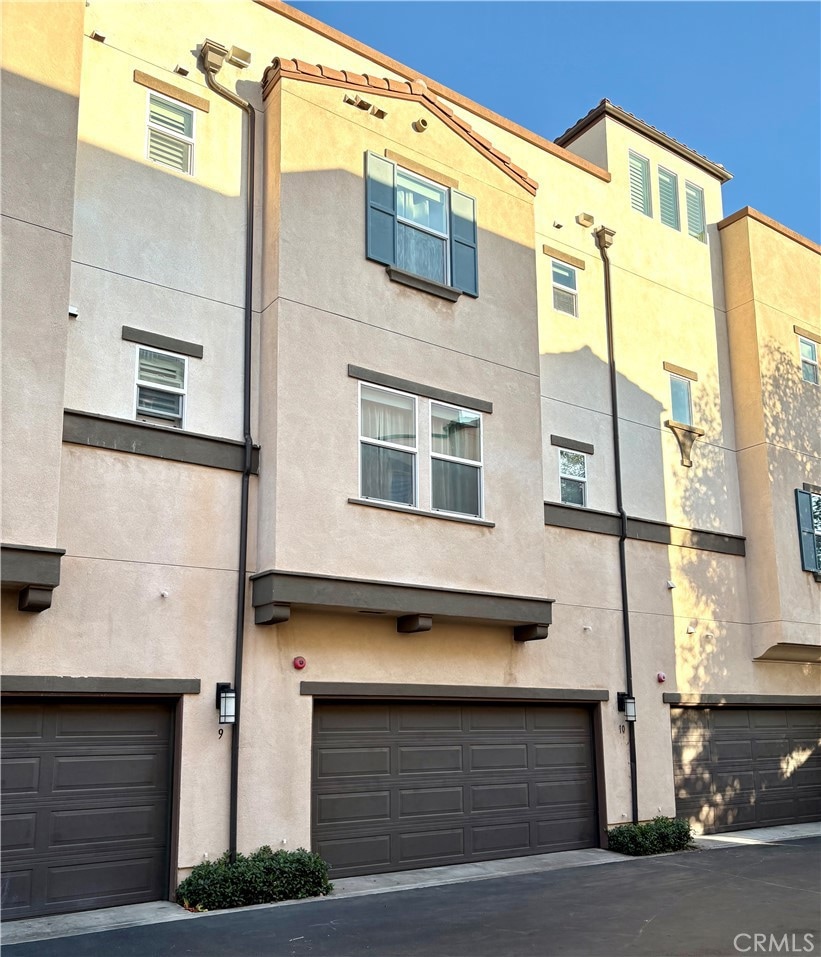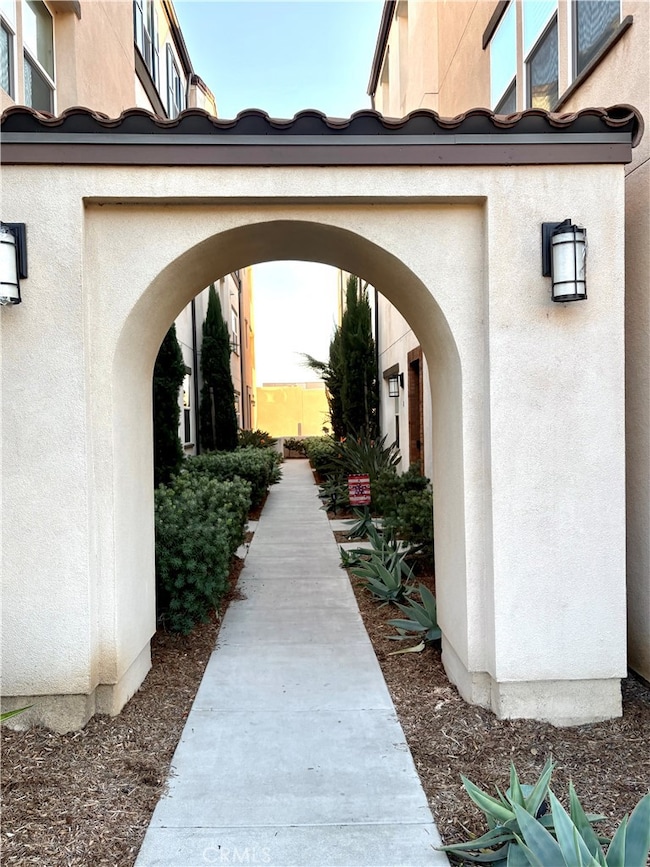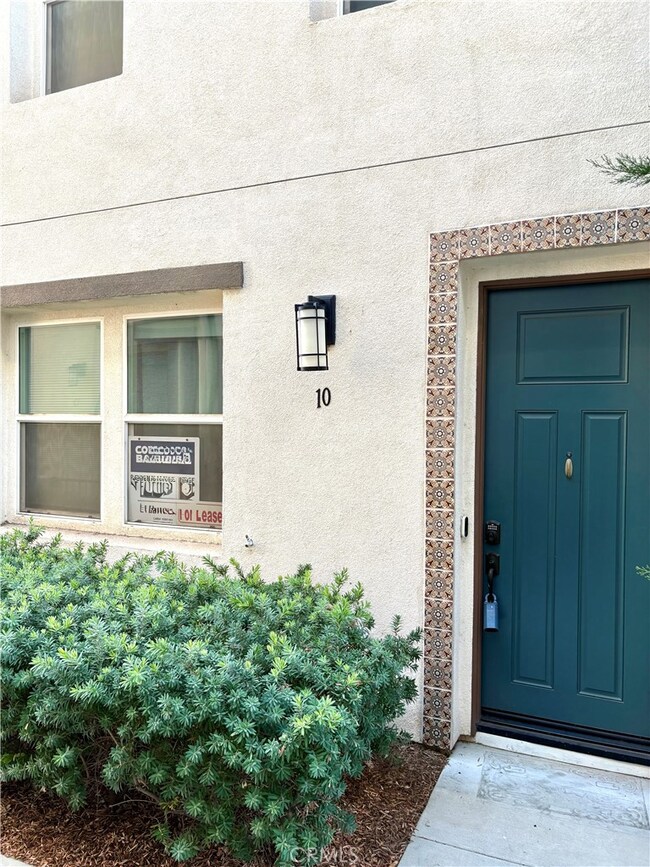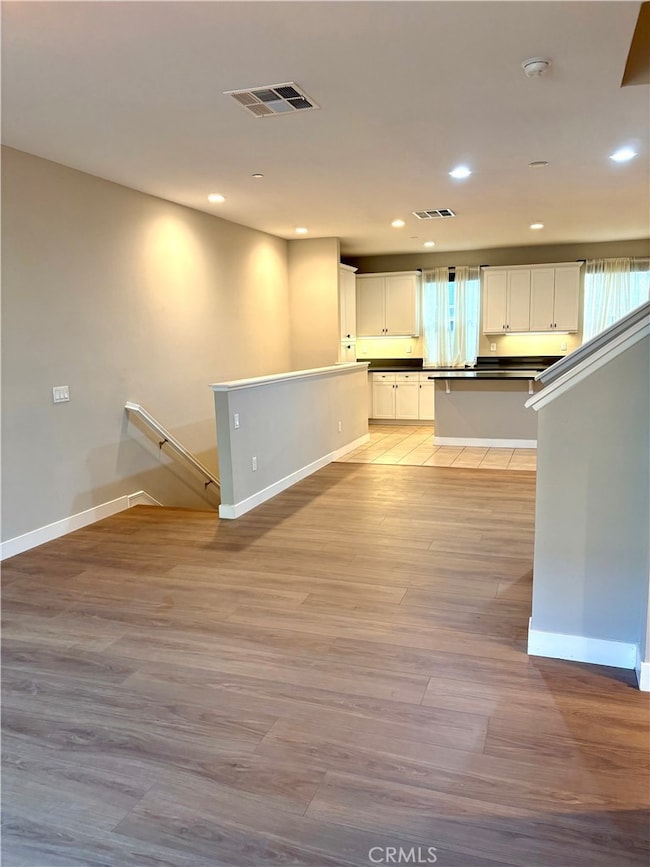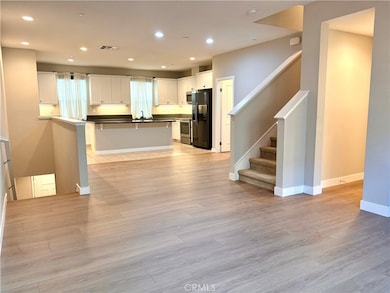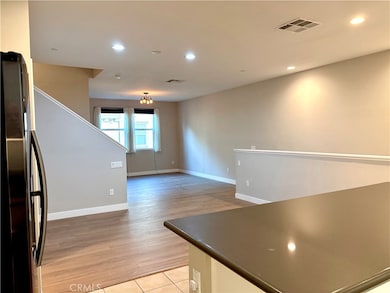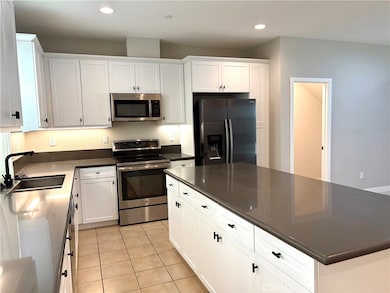645 W Foothill Blvd Unit 10 Glendora, CA 91741
North Glendora NeighborhoodHighlights
- In Ground Pool
- No Units Above
- Solar Power System
- La Fetra Elementary School Rated A
- Rooftop Deck
- Primary Bedroom Suite
About This Home
Welcome to this PRIME GLENDORA location, 3-bedroom, 4-bathroom solar-powered condo, located in the desirable gated community of The Foothill Collection in Glendora. Built in 2017, this 3-story residence offers resort-style living with pool, spa, bbq area, covered dining area by the pool, and dog park within the gate community. The first floor is a flex space—perfect as a den, home office, or playroom—along with a half bathroom, with direct access to the attached garage. On the main level, you’ll find an open-concept layout with the kitchen, dining, and living areas. The modern kitchen have quartz countertops, a spacious island, stainless steel appliances, and white cabinetry with plenty of kitchen storage space. A powder room is also located on this floor. The top floor features three spacious bedrooms, including the primary suite with a walk-in closet and ensuite bathroom complete with dual sinks and a walk-in shower. Two additional bedrooms share a hallway full bath, and a stackable laundry closet completes the top floor. Enjoy the rooftop patio provides extra enjoyable space to entertain, relax with a glass of wine with friends/family or enjoy the morning coffee overlooking the beautiful mountain and city views. The condo aslo include: ethernet wiring throughout, extra storage, direct garage access, and natural light. The Foothill Collection offers incredible community amenities including a sparkling pool and spa, BBQ and picnic areas, cornhole court, and dog park within the security of the private gates. The community is located near top-rated Glendora schools, shopping, dining, the Metro, and convenient freeway access (210, 605, and 57).
Listing Agent
Coldwell Banker Realty Brokerage Phone: 626-236-2107 License #02001404 Listed on: 10/29/2025

Condo Details
Home Type
- Condominium
Est. Annual Taxes
- $7,778
Year Built
- Built in 2017
Lot Details
- Property fronts a private road
- No Units Above
- No Units Located Below
- Two or More Common Walls
- Masonry wall
- Density is 26-30 Units/Acre
Parking
- 2 Car Direct Access Garage
- Parking Available
- Single Garage Door
- Automatic Gate
Property Views
- Mountain
- Neighborhood
Home Design
- Spanish Architecture
- Mediterranean Architecture
- Entry on the 1st floor
- Slab Foundation
- Fire Rated Drywall
- Spanish Tile Roof
- Stucco
Interior Spaces
- 1,780 Sq Ft Home
- 3-Story Property
- Dual Staircase
- Double Pane Windows
- ENERGY STAR Qualified Windows
- Combination Dining and Living Room
- Home Office
- Bonus Room
- Carpet
- Laundry Room
Kitchen
- Eat-In Kitchen
- Walk-In Pantry
- Kitchen Island
- Quartz Countertops
Bedrooms and Bathrooms
- 3 Bedrooms
- All Upper Level Bedrooms
- Primary Bedroom Suite
- Walk-In Closet
- Quartz Bathroom Countertops
- Bathtub with Shower
- Walk-in Shower
Home Security
Eco-Friendly Details
- ENERGY STAR Qualified Appliances
- Energy-Efficient Construction
- Energy-Efficient HVAC
- Energy-Efficient Insulation
- Grid-tied solar system exports excess electricity
- Solar Power System
Pool
- In Ground Pool
- Spa
Outdoor Features
- Rooftop Deck
- Patio
Utilities
- Central Heating and Cooling System
- 220 Volts
- Natural Gas Not Available
- High-Efficiency Water Heater
- Cable TV Available
Additional Features
- More Than Two Accessible Exits
- Urban Location
Listing and Financial Details
- Security Deposit $5,000
- Rent includes association dues
- 12-Month Minimum Lease Term
- Available 11/1/25
- Tax Lot 1
- Tax Tract Number 72946
- Assessor Parcel Number 8635011037
Community Details
Overview
- Property has a Home Owners Association
- 144 Units
- Foothills
Amenities
- Community Barbecue Grill
Recreation
- Community Pool
- Community Spa
- Park
- Dog Park
Pet Policy
- Dogs and Cats Allowed
- Breed Restrictions
Security
- Card or Code Access
- Gated Community
- Carbon Monoxide Detectors
- Fire and Smoke Detector
- Fire Sprinkler System
Map
Source: California Regional Multiple Listing Service (CRMLS)
MLS Number: AR25249106
APN: 8635-011-037
- 649 W Foothill Blvd Unit 2
- 535 W Foothill Blvd Unit 102
- 623 W Foothill Blvd Unit 39
- 627 W Foothill Blvd Unit 36
- 447 W Bennett Ave
- 799 Park View Terrace Unit 72
- 704 W Carroll Ave
- 263 S Grand Ave
- 706 W Carroll Ave
- 619 W Leeside St
- 160 N Barranca Ave
- 156 S Pennsylvania Ave
- 142 Windermere Ln
- 273 S Vermont Ave
- 349 N Marcile Ave
- 19022 W Leadora Ave
- 1033 Elderberry Dr
- 459 N Barranca Ave
- 337 W Route 66
- 337 W Route 66 Unit 58
- 316-356 W Meda Ave
- 307 W Mountain View Ave Unit D
- 313 W Bennett Ave
- 1033 Elderberry Dr
- 123 E Bennett Ave Unit A
- 422 W Route 66 Unit 34
- 245 Snapdragon Ln
- 417 W Bagnall St
- 1150-1170 E Alosta Ave
- 438 Sycamore Ave
- 121 E Rte 66 Unit FL1-ID3629A
- 121 E Rte 66 Unit FL1-ID4508A
- 121 E Rte 66 Unit FL3-ID10220A
- 121 E Rte 66 Unit FL3-ID8709A
- 121 E Rte 66 Unit FL2-ID10714A
- 1130 E Alosta Ave
- 121 E Route 66
- 409 E Lemon Ave
- 1000 E Alosta Ave
- 411 E Lemon Ave
