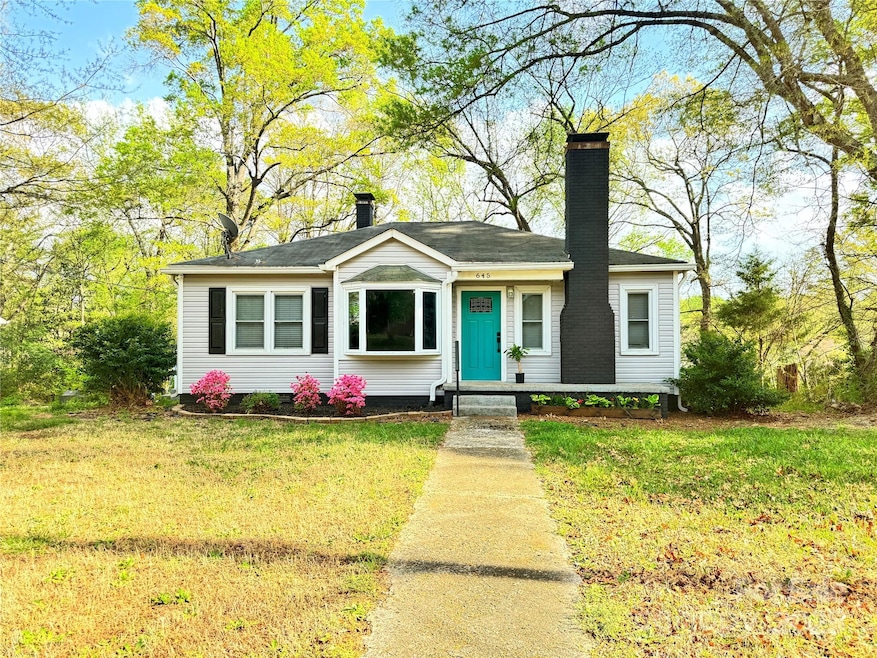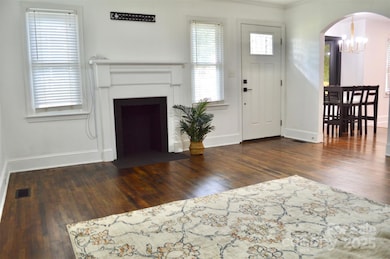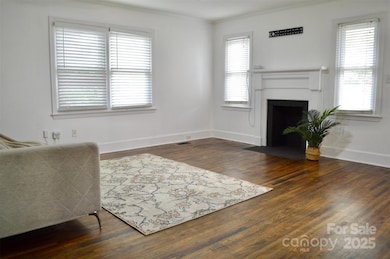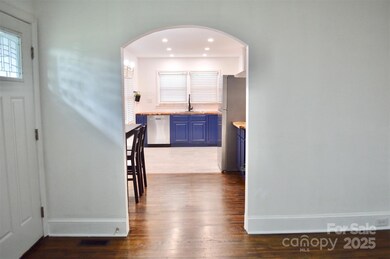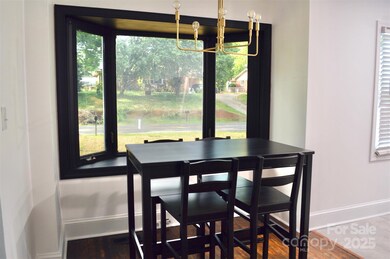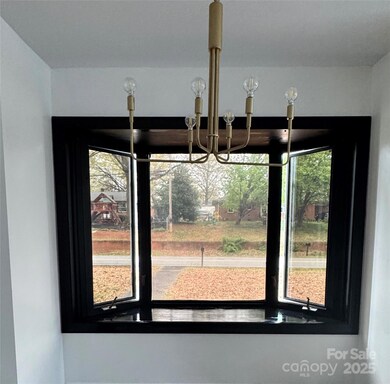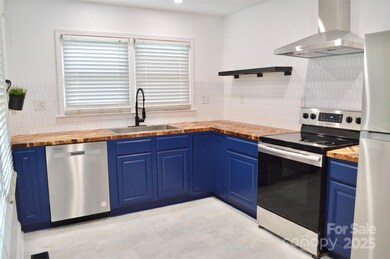645 Wilshire Ave SW Concord, NC 28027
Estimated payment $1,562/month
Highlights
- Deck
- Wood Flooring
- Recessed Lighting
- J.N. Fries Middle School Rated A-
- Fireplace
- Laundry Room
About This Home
This home's 1940 charm, with modern features, is something that you do not want to miss! Fresh paint throughout, new living room fan with remote, recessed lighting in the kitchen, new Kitchen countertop, dishwasher is less than a year old, pantry with hidden microwave, bay window in the dining area has been tinted for privacy, original floors have been sanded, stained and sealed, new barn door railing system in bedroom #1 that leads to new flooring in the closet, both bedrooms have new LED ceiling fans with remote, bedroom #2 has a ceiling fan that is bluetooth capable and you can change the lights at the top of the fan RBG, the bathroom has new duel vanities, new tile floors, new tile in the shower with new fixtures, fan/light combo in shower that is bluetooth capable and new bathroom window, new led lighting in the hallway, keypad entry from the side door, and a large deck outback. Shutters and outside brick have been painted. Brand New HVAC and Heat less than 30 days old!
Listing Agent
United Real Estate-Queen City Brokerage Email: nicholegubler@gmail.com License #318917 Listed on: 04/28/2025

Home Details
Home Type
- Single Family
Est. Annual Taxes
- $2,211
Year Built
- Built in 1940
Home Design
- Vinyl Siding
Interior Spaces
- 1,048 Sq Ft Home
- 1-Story Property
- Wired For Data
- Ceiling Fan
- Recessed Lighting
- Fireplace
- Wood Flooring
- Crawl Space
Kitchen
- Electric Range
- Range Hood
- Microwave
- Dishwasher
Bedrooms and Bathrooms
- 2 Main Level Bedrooms
- 1 Full Bathroom
- Dual Flush Toilets
Laundry
- Laundry Room
- Washer and Electric Dryer Hookup
Parking
- Shared Driveway
- 3 Open Parking Spaces
Schools
- Wolf Meadow Elementary School
- J.N. Fries Middle School
- Northwest Cabarrus High School
Utilities
- Central Heating and Cooling System
- Heating System Uses Natural Gas
Additional Features
- Deck
- Property is zoned RV, R-V
Community Details
- Oakdale Park Subdivision
Listing and Financial Details
- Assessor Parcel Number 5529-67-0155-0000
Map
Home Values in the Area
Average Home Value in this Area
Tax History
| Year | Tax Paid | Tax Assessment Tax Assessment Total Assessment is a certain percentage of the fair market value that is determined by local assessors to be the total taxable value of land and additions on the property. | Land | Improvement |
|---|---|---|---|---|
| 2024 | $2,211 | $222,000 | $50,000 | $172,000 |
| 2023 | $1,559 | $127,800 | $30,000 | $97,800 |
| 2022 | $1,559 | $127,800 | $30,000 | $97,800 |
| 2021 | $1,559 | $127,800 | $30,000 | $97,800 |
| 2020 | $1,559 | $127,800 | $30,000 | $97,800 |
| 2019 | $991 | $81,210 | $22,000 | $59,210 |
| 2018 | $975 | $81,210 | $22,000 | $59,210 |
| 2017 | $958 | $81,210 | $22,000 | $59,210 |
| 2016 | $568 | $78,110 | $22,000 | $56,110 |
| 2015 | $922 | $78,110 | $22,000 | $56,110 |
| 2014 | $922 | $78,110 | $22,000 | $56,110 |
Property History
| Date | Event | Price | Change | Sq Ft Price |
|---|---|---|---|---|
| 06/08/2025 06/08/25 | Price Changed | $255,000 | -1.9% | $243 / Sq Ft |
| 05/26/2025 05/26/25 | Price Changed | $260,000 | -1.9% | $248 / Sq Ft |
| 05/22/2025 05/22/25 | Price Changed | $265,000 | -1.9% | $253 / Sq Ft |
| 05/19/2025 05/19/25 | Price Changed | $270,000 | -1.8% | $258 / Sq Ft |
| 05/17/2025 05/17/25 | Price Changed | $275,000 | -1.8% | $262 / Sq Ft |
| 05/09/2025 05/09/25 | Price Changed | $280,000 | -3.4% | $267 / Sq Ft |
| 04/28/2025 04/28/25 | For Sale | $290,000 | +114.8% | $277 / Sq Ft |
| 04/12/2019 04/12/19 | Sold | $135,000 | -6.9% | $129 / Sq Ft |
| 03/04/2019 03/04/19 | Pending | -- | -- | -- |
| 03/01/2019 03/01/19 | For Sale | $145,000 | -- | $138 / Sq Ft |
Purchase History
| Date | Type | Sale Price | Title Company |
|---|---|---|---|
| Warranty Deed | $170,000 | -- | |
| Warranty Deed | $170,000 | None Listed On Document | |
| Warranty Deed | $135,000 | None Available | |
| Warranty Deed | $75,000 | -- | |
| Warranty Deed | $60,000 | -- | |
| Warranty Deed | $50,000 | -- | |
| Warranty Deed | $30,000 | -- |
Mortgage History
| Date | Status | Loan Amount | Loan Type |
|---|---|---|---|
| Previous Owner | $117,000 | New Conventional | |
| Previous Owner | $73,742 | FHA | |
| Previous Owner | $12,000 | Credit Line Revolving | |
| Previous Owner | $56,675 | Unknown |
Source: Canopy MLS (Canopy Realtor® Association)
MLS Number: 4251172
APN: 5529-67-0155-0000
- 668 Union Cemetery Rd SW
- 782 Chalice St SW
- 742 Main St SW
- Lot #2 Faith Dr SW
- 609 Faith Dr SW Unit 1
- 2807 Station Ln SW
- 933 Old Charlotte Rd
- 861 Old Charlotte Rd SW
- 863 Old Charlotte Rd SW
- 1059 Old Charlotte Rd
- 2895 Rockingham Ct SW
- 1067 Old Charlotte Rd
- 745 Old Charlotte Rd SW
- 3005 Champion Ln SW
- 919 Treasure Place SW
- 3087 Parade Ln SW
- 565 Viking Place SW
- 105 Eastside Dr SW
- 1015 Rockland Cir SW
- 195 Stone Ave SW
- 100 Concord Chase Cir
- 603 Union Cemetery Rd SW
- 542 Pullman St SW
- 519 Railway Place SW
- 1 Roberta Rd SW
- 2896 Rockingham Ct SW
- 3030 Talledaga Ln SW
- 248 Brunting Ln SW
- 129 Tarrymore Ln SW
- 348 Union Cemetery Rd SW
- 714 Meridian Ct SW
- 34 Meadowview Ave SW
- 226 Malvern Dr SW
- 212 Malvern Dr SW
- 161 Pounds Ave SW
- 3331 Farm Lake Dr SW
- 356 Freedom St SW
- 336 Corban Ave SW
- 334 Corban Ave SW
- 4123 Long Arrow Dr
