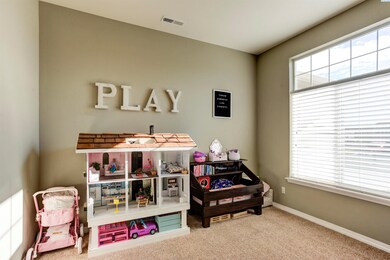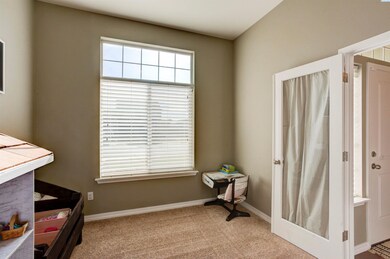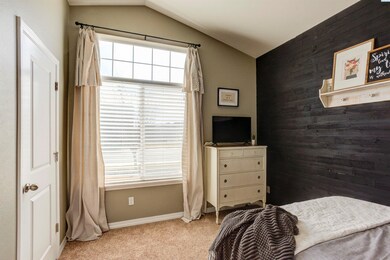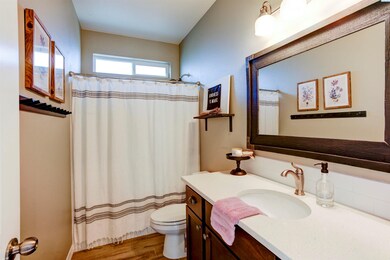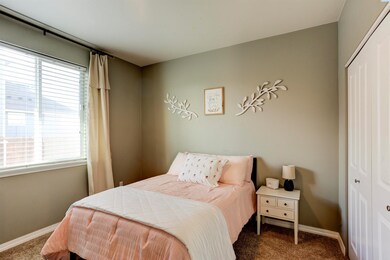
6450 Cobalt Dr West Richland, WA 99353
About This Home
As of February 2022MLS# 259163 Welcome home, welcome home! Upon entry, you will feel the warmth and style that this home has. The room up front is ideal for either a playroom, working space, or hey - both! You've got a wonderfully sized guest room opposite the den with custom design elements that your guests will love. The open concept living area allows the family to be together while making dinner, doing homework, or other activities. Once the sun comes out again, and the temps rise, you've got a 1/3 of an acre to run and play. The raised garden beds will help nourish you year round, and on the opposite side of the yard, you've got room for an RV, boat, heck - even a project or two. Living in West Richland offers you space while still great access to local amenities, and quick access to main highways and roads. This pristine home only comes along once in awhile, don't miss your opportunity.
Last Agent to Sell the Property
EXP Realty, LLC Tri Cities License #22007251 Listed on: 02/04/2022

Home Details
Home Type
Single Family
Est. Annual Taxes
$5,057
Year Built
2015
Lot Details
0
Listing Details
- Class: RESIDENTIAL
- Type: Single Family
- Style1: 1 Story
- Construction Type: Lap
- Ever Occupied: Yes
- New: Existing Construction (Not New)
- Street Road Info: Curbs, Paved, Street Lights, Sidewalks
- Year Built: 2015
- Headline: 3 Bedroom with a Den
- Special Features: None
- Property Sub Type: Detached
- Stories: 1
Interior Features
- Appliances: Garbage Disposal, Microwave Oven, Range/Oven, Refrigerator, Water Softener - Owned, Water Heater
- Fireplace Freestand Stove: 1, FP - Gas, Propane Tank Leased, In Family Room
- Flooring: Wood, Tile, Vinyl, Carpet
- Interior: Ceiling - Raised, Ceiling - Vaulted, Drapes/Curtains/Blinds, Extra Storage, Utilities in Garage, Utility Sink, French Doors
- Windows: Windows - Double, Windows - Vinyl
- Bedrooms: 3
- Total Bathrooms: 2
- Full Bathrooms: 2
- Basement Type: No Basement
- Finished Sq Ft: 1963
- Total Sq Ft: 1968
- Price Per Sq Ft: 265.52
Exterior Features
- Exterior Features: Fencing/Enclosed, Patio/Covered, Sat. Dish/Equip Incl, Porch
- Foundation Const: Crawl Space
- Roof: Comp Shingle
Garage/Parking
- Garage Capacity: Three
- Garage Parking: Attached, Door Opener, RV Parking - Open, 3 car
Utilities
- Hvac: Heat Pump - Heating, Central Air, Heat Pump - Cooling
- Utilities: Appliances-Electric, Cable, Electric
- Water Sewer: Sewer - Connected
Schools
- School District: Richland
Lot Info
- Irrigation System: UGS Timed
- Lot Sq Ft: 14000
- Number Of Acres: 0.32
- Property Description: HO Warranty Included, Located in City Limits, Garden Area, Fruit Trees, Professionally Landscaped, Plat Map - Approved
- Zoning Type: SINGLE FAMILY R
Tax Info
- Annual Taxes: 4539.33
Ownership History
Purchase Details
Home Financials for this Owner
Home Financials are based on the most recent Mortgage that was taken out on this home.Purchase Details
Home Financials for this Owner
Home Financials are based on the most recent Mortgage that was taken out on this home.Similar Homes in West Richland, WA
Home Values in the Area
Average Home Value in this Area
Purchase History
| Date | Type | Sale Price | Title Company |
|---|---|---|---|
| Warranty Deed | $522,550 | Ticor Title | |
| Warranty Deed | $265,374 | Stewart Title Co 1 |
Mortgage History
| Date | Status | Loan Amount | Loan Type |
|---|---|---|---|
| Open | $391,913 | New Conventional | |
| Previous Owner | $239,080 | New Conventional |
Property History
| Date | Event | Price | Change | Sq Ft Price |
|---|---|---|---|---|
| 02/24/2022 02/24/22 | Sold | $522,550 | +4.5% | $266 / Sq Ft |
| 02/07/2022 02/07/22 | Pending | -- | -- | -- |
| 02/04/2022 02/04/22 | For Sale | $499,900 | +88.2% | $255 / Sq Ft |
| 08/28/2015 08/28/15 | Sold | $265,655 | +3.8% | $135 / Sq Ft |
| 05/26/2015 05/26/15 | Pending | -- | -- | -- |
| 04/20/2015 04/20/15 | For Sale | $255,900 | -- | $130 / Sq Ft |
Tax History Compared to Growth
Tax History
| Year | Tax Paid | Tax Assessment Tax Assessment Total Assessment is a certain percentage of the fair market value that is determined by local assessors to be the total taxable value of land and additions on the property. | Land | Improvement |
|---|---|---|---|---|
| 2024 | $5,057 | $503,240 | $50,000 | $453,240 |
| 2023 | $5,057 | $475,770 | $50,000 | $425,770 |
| 2022 | $4,684 | $393,360 | $50,000 | $343,360 |
| 2021 | $4,539 | $379,630 | $50,000 | $329,630 |
| 2020 | $4,361 | $352,160 | $50,000 | $302,160 |
| 2019 | $3,967 | $324,690 | $50,000 | $274,690 |
| 2018 | $3,941 | $316,940 | $50,000 | $266,940 |
| 2017 | $3,503 | $272,450 | $50,000 | $222,450 |
| 2016 | $1,852 | $272,450 | $50,000 | $222,450 |
| 2015 | -- | $151,310 | $50,000 | $101,310 |
| 2014 | -- | $0 | $0 | $0 |
Agents Affiliated with this Home
-

Seller's Agent in 2022
Claire Maloney
EXP Realty, LLC Tri Cities
(509) 713-0868
5 in this area
67 Total Sales
-

Buyer's Agent in 2022
Hillary Templin
RE/MAX
(509) 660-0421
11 in this area
63 Total Sales
-
E
Seller's Agent in 2015
Ericka Lalka
Keller Williams Tri-Cities
(509) 539-5535
13 Total Sales
-

Seller Co-Listing Agent in 2015
Damion Lalka
Keller Williams Tri-Cities
(509) 204-7360
10 in this area
99 Total Sales
-

Buyer's Agent in 2015
Toby Connolley
Coldwell Banker Tomlinson
(509) 308-2949
14 in this area
114 Total Sales
Map
Source: Pacific Regional MLS
MLS Number: 259163
APN: 101974120000005
- 874 Pikes Peak Dr
- 882 Pikes Peak Dr
- 6675 Cyprus Loop
- 6631 Collins Rd
- 1034 Amber Ave
- 6712 Garnet Ct
- 629 Pinnacle Dr
- 6888 Cyprus Loop
- 1480 Amber Ave
- 540 Athens Dr
- TBD S 58th Ave
- 503 Athens Dr
- 633 Belmont Blvd
- 474 Bedrock Loop
- 5120 Collins Rd
- 486 Bedrock Loop
- 6530 Meyers St Unit 103
- 6408 Haag St
- 996 Miraflores Ave
- 5880 S 58th Ave

