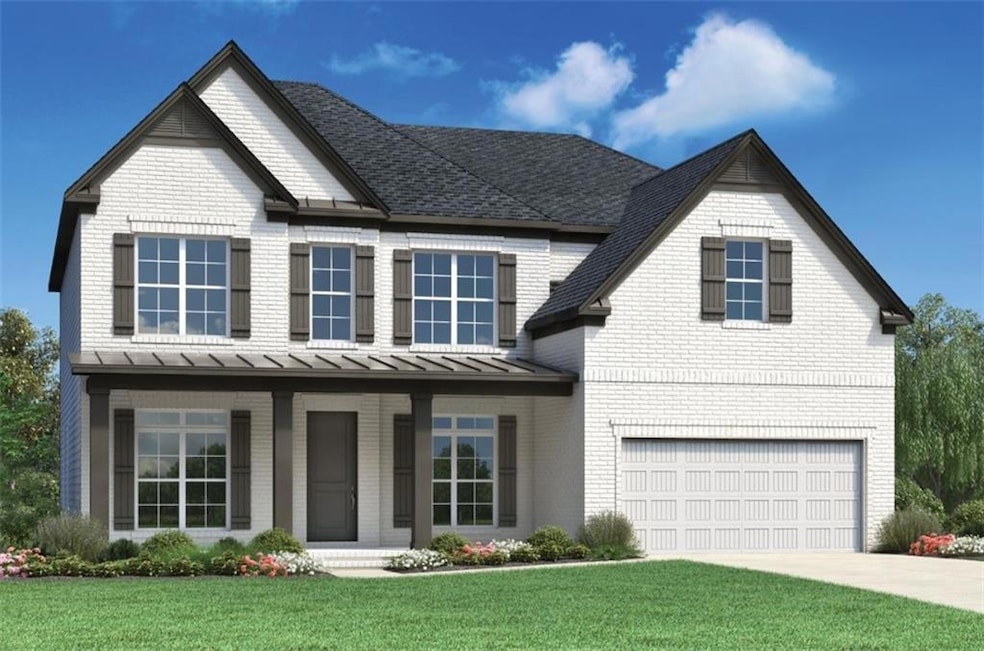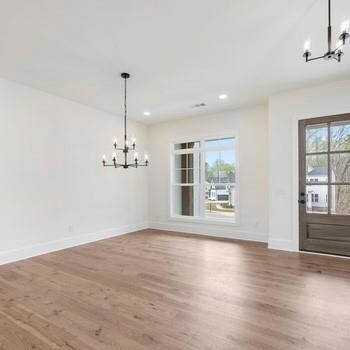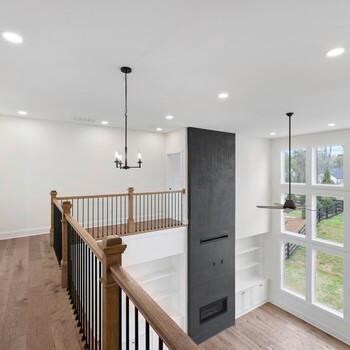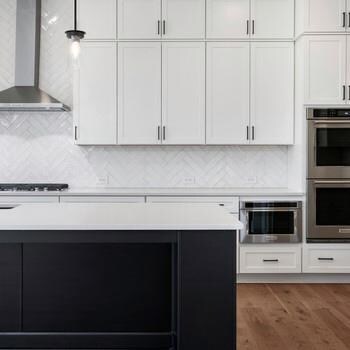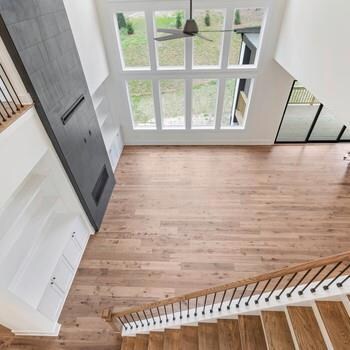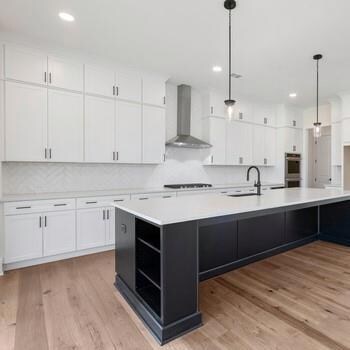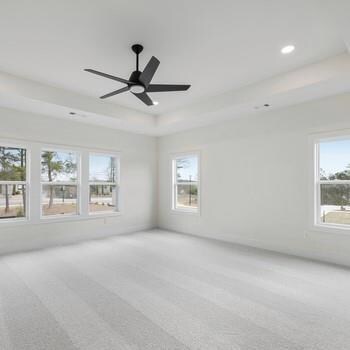6450 Pond View Dr Cumming, GA 30028
Estimated payment $5,094/month
Highlights
- New Construction
- No Units Above
- View of Trees or Woods
- Matt Elementary School Rated A
- Separate his and hers bathrooms
- Clubhouse
About This Home
Welcome to Southbrooke – an Upscale Super Luxury Community in CUMMING offering World-Class Amenities including a Modern Clubhouse, Spa-Inspired Swimming Pool, Outdoor Fire Pit and Fireplaces, Lighted Pickleball Courts, Walking Trails, Pergolas, and More. Located within the Highly Acclaimed North Forsyth School District and just minutes from GA 400, The Collection at Forsyth, Premier Outlet Mall, and convenient access to parks, dining, and entertainment. This Stunning ANTIOCH Floor Plan features 5 Full Bedrooms, 5 Full Baths, and 1 Half Bath across 3,581 square feet of beautifully designed living space on a 15,485 square foot slab lot (~0.36 acres). Designed with elegance and functionality in mind, the home features a warm transitional color palette and a highly upgraded kitchen with Whirlpool stainless steel appliances including a 36” gas cooktop, combination wall oven, undercabinet hood, and dishwasher. The upgraded kitchen layout offers increased functionality with extended 42” upper cabinets, maximizing storage and creating a sleek, streamlined finish. The main level also includes a dedicated home office ideal for work-from-home living. Entertain effortlessly in the spacious great room that flows into the gourmet kitchen and casual dining area. Extend your living outdoors with the upgraded covered patio that opens to a private backyard oasis — perfect for relaxing or entertaining guests. Upstairs, enjoy generously sized bedrooms, each with direct bath access, including a luxurious primary suite designed for comfort and style. Don’t miss your opportunity to own this rare and refined home on a private lot in one of Forsyth’s most sought-after communities.
Home Details
Home Type
- Single Family
Year Built
- Built in 2025 | New Construction
Lot Details
- 0.35 Acre Lot
- Lot Dimensions are 85x181x85x184
- Property fronts a private road
- Landscaped
- Level Lot
- Private Yard
- Back Yard
HOA Fees
- $83 Monthly HOA Fees
Parking
- 2 Car Garage
- Parking Accessed On Kitchen Level
- Front Facing Garage
- Driveway Level
Home Design
- Traditional Architecture
- Brick Exterior Construction
- Composition Roof
- Cement Siding
- Concrete Perimeter Foundation
Interior Spaces
- 3,581 Sq Ft Home
- 2-Story Property
- Tray Ceiling
- Ceiling height of 10 feet on the lower level
- Ceiling Fan
- Factory Built Fireplace
- Fireplace Features Blower Fan
- Gas Log Fireplace
- Double Pane Windows
- Insulated Windows
- Aluminum Window Frames
- Two Story Entrance Foyer
- Second Story Great Room
- Home Office
- Views of Woods
- Fire and Smoke Detector
Kitchen
- Open to Family Room
- Eat-In Kitchen
- Gas Oven
- Self-Cleaning Oven
- Gas Cooktop
- Range Hood
- Microwave
- Dishwasher
- Kitchen Island
- Solid Surface Countertops
- Wood Stained Kitchen Cabinets
- Disposal
Flooring
- Wood
- Carpet
- Ceramic Tile
Bedrooms and Bathrooms
- Oversized primary bedroom
- Split Bedroom Floorplan
- Walk-In Closet
- Separate his and hers bathrooms
- Dual Vanity Sinks in Primary Bathroom
- Separate Shower in Primary Bathroom
Laundry
- Laundry Room
- Laundry on upper level
Schools
- Matt Elementary School
- Liberty - Forsyth Middle School
- North Forsyth High School
Utilities
- Forced Air Zoned Heating and Cooling System
- Underground Utilities
- 220 Volts in Garage
- Tankless Water Heater
- High Speed Internet
- Phone Available
- Cable TV Available
Additional Features
- Deck
- Property is near shops
Listing and Financial Details
- Home warranty included in the sale of the property
- Tax Lot 8
- Assessor Parcel Number 144 205
Community Details
Overview
- $1,500 Initiation Fee
- Fieldstone Association
- Southbrooke Subdivision
Amenities
- Clubhouse
Recreation
- Community Playground
- Community Pool
- Trails
Map
Home Values in the Area
Average Home Value in this Area
Property History
| Date | Event | Price | List to Sale | Price per Sq Ft | Prior Sale |
|---|---|---|---|---|---|
| 10/29/2025 10/29/25 | Sold | $799,000 | 0.0% | $225 / Sq Ft | View Prior Sale |
| 10/26/2025 10/26/25 | Off Market | $799,000 | -- | -- | |
| 10/18/2025 10/18/25 | Price Changed | $799,000 | -5.7% | $225 / Sq Ft | |
| 08/22/2025 08/22/25 | For Sale | $847,000 | 0.0% | $239 / Sq Ft | |
| 08/13/2025 08/13/25 | Price Changed | $847,000 | +2.3% | $239 / Sq Ft | |
| 07/30/2025 07/30/25 | Pending | -- | -- | -- | |
| 07/30/2025 07/30/25 | For Sale | $828,000 | -- | $234 / Sq Ft |
Source: First Multiple Listing Service (FMLS)
MLS Number: 7592474
- 6470 Pond View Dr
- 6155 Namon Wallace Rd
- 6420 Durnwald Way
- 6520 Pond View Dr
- 6745 Dahlgren Ct
- 6825 Wallace Creek Ct
- Antioch Plan at Southbrooke
- Roswell Plan at Southbrooke
- Acworth Plan at Southbrooke
- Monteluce Plan at Southbrooke
- Hendricks Plan at Southbrooke
- Wieuca Plan at Southbrooke
- Payton Plan at Southbrooke
- 7130 Glade Valley Way
- 6810 Wallace Creek Ct
- 7170 Pond View Dr
- 7150 Pond View Dr
- 7115 Glade Valley Way
- 6165 Namon Wallace Rd
- 6525 Wallace Pond Way
