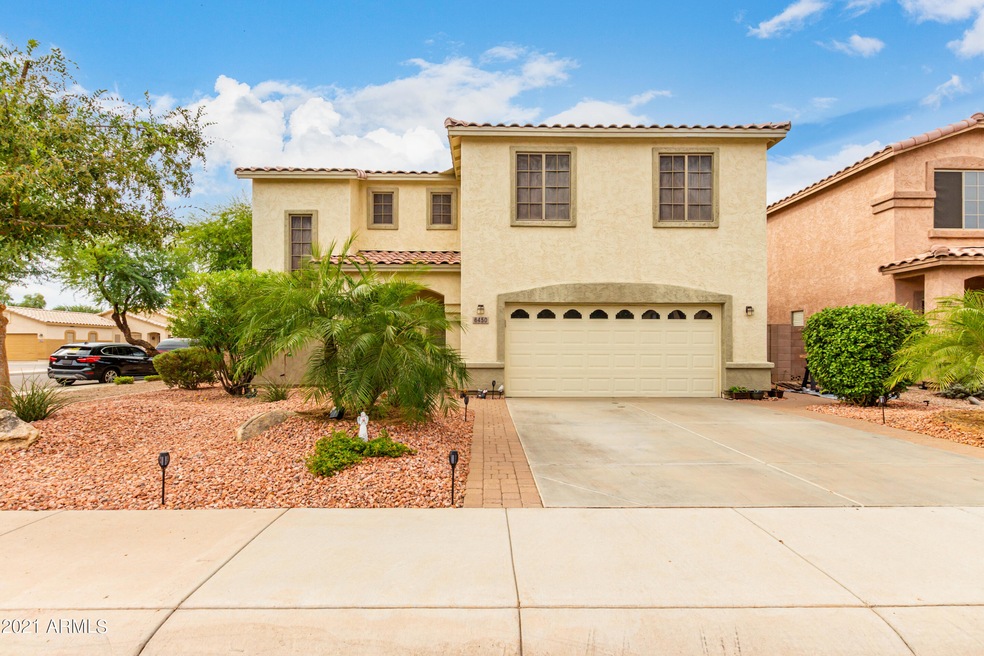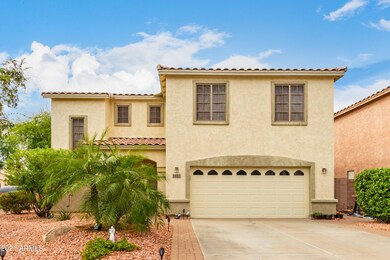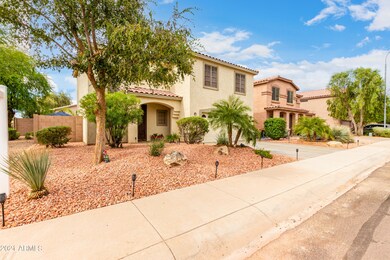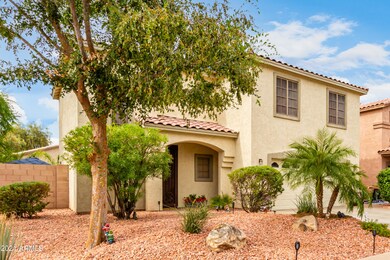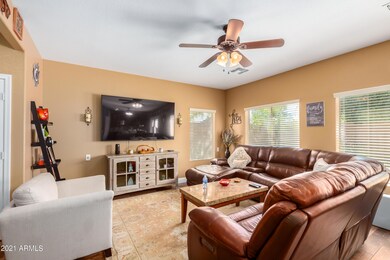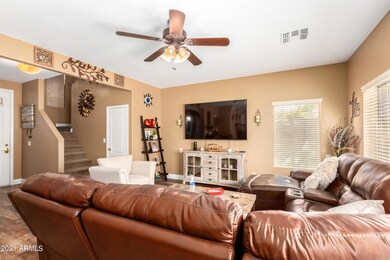
6450 S Kimberlee Way Chandler, AZ 85249
South Chandler NeighborhoodHighlights
- Private Pool
- Granite Countertops
- Dual Vanity Sinks in Primary Bathroom
- Jane D. Hull Elementary School Rated A
- Eat-In Kitchen
- Central Air
About This Home
As of December 2021Welcome Home to This RARE One of A Kind Fully Updated Two Story Home with POOL in Cooper Commons Chandler Community! Corner Lot Allows For Larger Than Normal Backyard with Your Own Private Retreat with Freeform Pool, Rock Waterfall, Professional Landscaping and Covered Porch Area. You will be the Envy of All Your Friends and Family! Beautiful Wood Like Tile Throughout the Main Floor with 5 inch White Baseboards! Large and Open Concept living with Huge Family Room, Dining Room/Eat In Area and Chef's Dream Kitchen with SS Appliances, Granite Countertops, Travertine Backplash and Great Sized Pantry! 3 Bedrooms on 2nd Floor with BONUS Loft that Could Become 4th Bedroom if Desired. 2nd Floor Laundry Room! No More Stairs to do Laundry! So Convenient. Master Bedroom Retreat Has Double Door Entrance with Beautiful New Chandelier and Fan Combo and Spa Like Bathroom with Double Sinks, Sep Stand Up Shower, Soaking Tub and HUGE Walk in Closet. Two Other Bedrooms are Generous in Size and Share the Full Hall Bathroom with Single Sink Vanity and Tub/Shower Combo. Home Also Includes: Water Softener, Newer Hot Water Heater, Epoxy Coating & Overhead Storage Bins in Garage. Hurry Do Not Let This One Get Away! Cooper Commons Also Offers Community Heated Pool, Biking/Walking Paths and Playgrounds.
Last Agent to Sell the Property
Laura Beatty
Redfin Corporation License #SA696895000 Listed on: 10/22/2021
Home Details
Home Type
- Single Family
Est. Annual Taxes
- $1,650
Year Built
- Built in 2001
Lot Details
- 4,129 Sq Ft Lot
- Desert faces the front and back of the property
- Block Wall Fence
HOA Fees
- $38 Monthly HOA Fees
Parking
- 2 Car Garage
Home Design
- Wood Frame Construction
- Tile Roof
- Stucco
Interior Spaces
- 1,918 Sq Ft Home
- 2-Story Property
Kitchen
- Eat-In Kitchen
- Breakfast Bar
- Built-In Microwave
- Granite Countertops
Bedrooms and Bathrooms
- 3 Bedrooms
- Primary Bathroom is a Full Bathroom
- 2.5 Bathrooms
- Dual Vanity Sinks in Primary Bathroom
- Bathtub With Separate Shower Stall
Pool
- Private Pool
Schools
- Jane D. Hull Elementary School
- Santan Junior High School
- Basha High School
Utilities
- Central Air
- Heating System Uses Natural Gas
Community Details
- Association fees include ground maintenance
- Vision Community Mgt Association, Phone Number (480) 759-4945
- Built by Centex
- Cooper Commons Parcel 8 Subdivision
Listing and Financial Details
- Tax Lot 105
- Assessor Parcel Number 303-56-499
Ownership History
Purchase Details
Home Financials for this Owner
Home Financials are based on the most recent Mortgage that was taken out on this home.Purchase Details
Home Financials for this Owner
Home Financials are based on the most recent Mortgage that was taken out on this home.Purchase Details
Purchase Details
Home Financials for this Owner
Home Financials are based on the most recent Mortgage that was taken out on this home.Purchase Details
Purchase Details
Similar Homes in the area
Home Values in the Area
Average Home Value in this Area
Purchase History
| Date | Type | Sale Price | Title Company |
|---|---|---|---|
| Warranty Deed | $345,000 | Equity Title Agency Inc | |
| Warranty Deed | $255,000 | Fidelity National Title Agen | |
| Interfamily Deed Transfer | -- | None Available | |
| Interfamily Deed Transfer | -- | Grand Canyon Title Agency In | |
| Special Warranty Deed | -- | -- | |
| Interfamily Deed Transfer | -- | Security Title Agency |
Mortgage History
| Date | Status | Loan Amount | Loan Type |
|---|---|---|---|
| Open | $310,500 | New Conventional | |
| Previous Owner | $227,700 | New Conventional | |
| Previous Owner | $236,100 | Unknown | |
| Previous Owner | $34,000 | Credit Line Revolving | |
| Previous Owner | $183,000 | Negative Amortization |
Property History
| Date | Event | Price | Change | Sq Ft Price |
|---|---|---|---|---|
| 12/20/2021 12/20/21 | Sold | $495,000 | +2.3% | $258 / Sq Ft |
| 11/08/2021 11/08/21 | Pending | -- | -- | -- |
| 11/03/2021 11/03/21 | Price Changed | $484,000 | -1.0% | $252 / Sq Ft |
| 10/19/2021 10/19/21 | For Sale | $489,000 | +41.7% | $255 / Sq Ft |
| 07/31/2020 07/31/20 | Sold | $345,000 | -1.1% | $180 / Sq Ft |
| 07/10/2020 07/10/20 | Price Changed | $349,000 | -2.8% | $182 / Sq Ft |
| 07/06/2020 07/06/20 | For Sale | $359,000 | +40.8% | $187 / Sq Ft |
| 04/06/2018 04/06/18 | Sold | $255,000 | +2.0% | $133 / Sq Ft |
| 03/26/2018 03/26/18 | Pending | -- | -- | -- |
| 03/24/2018 03/24/18 | For Sale | $250,000 | -- | $130 / Sq Ft |
Tax History Compared to Growth
Tax History
| Year | Tax Paid | Tax Assessment Tax Assessment Total Assessment is a certain percentage of the fair market value that is determined by local assessors to be the total taxable value of land and additions on the property. | Land | Improvement |
|---|---|---|---|---|
| 2025 | $1,669 | $21,467 | -- | -- |
| 2024 | $1,635 | $20,444 | -- | -- |
| 2023 | $1,635 | $35,420 | $7,080 | $28,340 |
| 2022 | $1,578 | $26,260 | $5,250 | $21,010 |
| 2021 | $1,650 | $24,500 | $4,900 | $19,600 |
| 2020 | $1,642 | $22,480 | $4,490 | $17,990 |
| 2019 | $1,580 | $19,950 | $3,990 | $15,960 |
| 2018 | $1,529 | $18,730 | $3,740 | $14,990 |
| 2017 | $1,426 | $17,710 | $3,540 | $14,170 |
| 2016 | $1,374 | $17,410 | $3,480 | $13,930 |
| 2015 | $1,330 | $16,280 | $3,250 | $13,030 |
Agents Affiliated with this Home
-
L
Seller's Agent in 2021
Laura Beatty
Redfin Corporation
-

Buyer's Agent in 2021
John Bernard
Good Oak Real Estate
(480) 539-4775
4 in this area
78 Total Sales
-

Seller's Agent in 2020
Mary Thayse
Equity Arizona Real Estate
(480) 622-6959
6 Total Sales
-
K
Buyer's Agent in 2020
Katie Bridwell
Bridwell Realty Group
(602) 565-4639
1 in this area
39 Total Sales
-

Seller's Agent in 2018
Michele Klein
Berkshire Hathaway HomeServices Arizona Properties
(480) 734-4109
125 Total Sales
-

Seller Co-Listing Agent in 2018
Lisa Nielsen
LPT Realty, LLC
(602) 688-7030
24 Total Sales
Map
Source: Arizona Regional Multiple Listing Service (ARMLS)
MLS Number: 6309386
APN: 303-56-499
- 2652 E Riviera Dr
- 6321 S Teresa Dr
- 2697 E Waterview Ct
- 2882 E Indian Wells Place
- 2551 E Buena Vista Place
- 2893 E Cherry Hills Dr
- 6228 S Nash Way
- 2474 E Westchester Dr
- 6085 S Wilson Dr
- 2270 E Indian Wells Dr
- 2600 E Hazeltine Way
- 3123 E Buena Vista Dr
- 3004 E Firestone Dr
- 2886 E Hazeltine Way
- 3160 E Colonial Place
- 6993 S Roger Way
- 3045 E Firestone Dr
- 3056 E Palm Beach Dr
- 6993 S Sharon Ct
- 6870 S Justin Way
