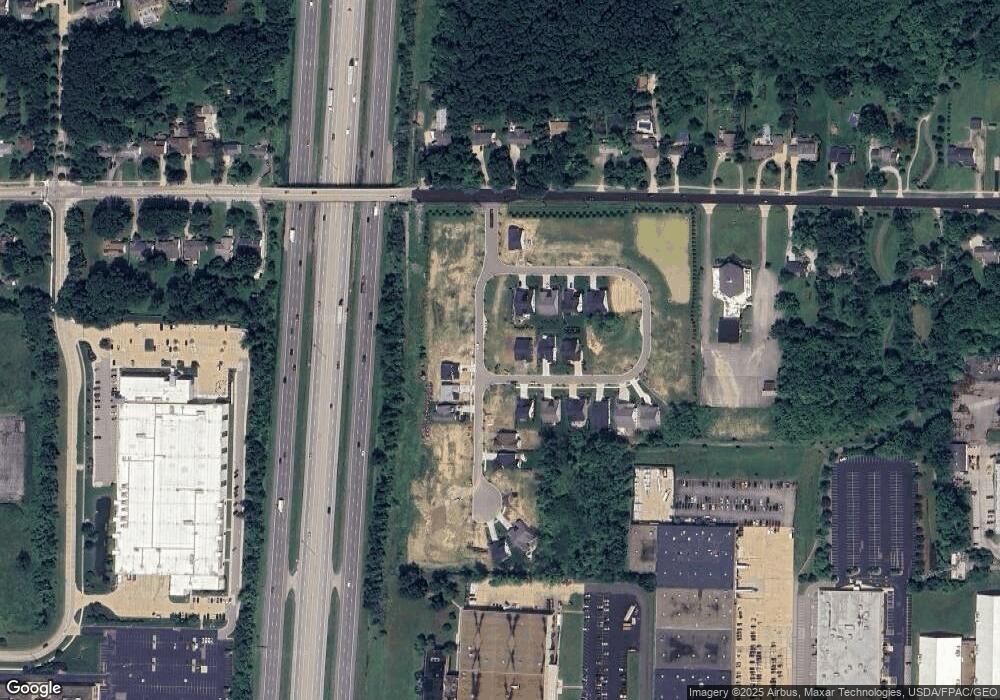6451 S Cobblestone Rd Mayfield, OH 44143
Mayfield NeighborhoodEstimated Value: $652,000 - $701,000
5
Beds
4
Baths
3,000
Sq Ft
$227/Sq Ft
Est. Value
About This Home
This home is located at 6451 S Cobblestone Rd, Mayfield, OH 44143 and is currently estimated at $682,000, approximately $227 per square foot. 6451 S Cobblestone Rd is a home located in Cuyahoga County with nearby schools including Mayfield High School, University School, and Saint Paschal Baylon School.
Create a Home Valuation Report for This Property
The Home Valuation Report is an in-depth analysis detailing your home's value as well as a comparison with similar homes in the area
Home Values in the Area
Average Home Value in this Area
Tax History
| Year | Tax Paid | Tax Assessment Tax Assessment Total Assessment is a certain percentage of the fair market value that is determined by local assessors to be the total taxable value of land and additions on the property. | Land | Improvement |
|---|---|---|---|---|
| 2024 | $1,935 | $30,485 | $30,485 | -- |
| 2023 | $965 | $12,430 | $12,430 | $0 |
| 2022 | $960 | $12,425 | $12,425 | $0 |
| 2021 | $1,019 | $12,430 | $12,430 | $0 |
Source: Public Records
Map
Nearby Homes
- 562 Magnolia Ct
- 6477 N Cobblestone Rd
- 588 Magnolia Ct
- 6698 Wildwood Trail
- 6269 Tourelle Dr
- 595 Jefferson Dr
- 0 Som Center Rd Unit 4499471
- 363 Miner Rd
- 6766 Wilson Mills Rd
- 345 E Legend Ct
- 704 Echo Dr
- 780 Village Cir
- 346 Glasgow Dr
- SL/8 Andrews Ln
- 769 Village Trail
- 6205 S Woodlane Dr
- 6366 Dunfield Dr
- 405 Creekside Dr
- 0 White Rd Unit 3327854
- 1111 E Miner Rd
- 6459 S Cobblestone Rd
- 6459 S Cobblestone Rd
- 6450 N Cobblestone Rd
- 6467 S Cobblestone Rd
- 6450 Highland Rd
- 6442 Highland Rd
- 574 Magnolia Ct
- 572 Magnolia Ct
- 576 Magnolia Ct
- 570 Magnolia Ct
- 6458 N Cobblestone Rd
- 6458 N Cobblestone Rd
- 6458 N Cobblestone Rd
- 6458 S Cobblestone Rd
- 6452 S Cobblestone Rd
- 6466 N Cobblestone Rd
- 568 Magnolia Ct
- 578 Magnolia Ct
- 6475 S Cobblestone Rd
- 6434 Highland Rd
Your Personal Tour Guide
Ask me questions while you tour the home.
