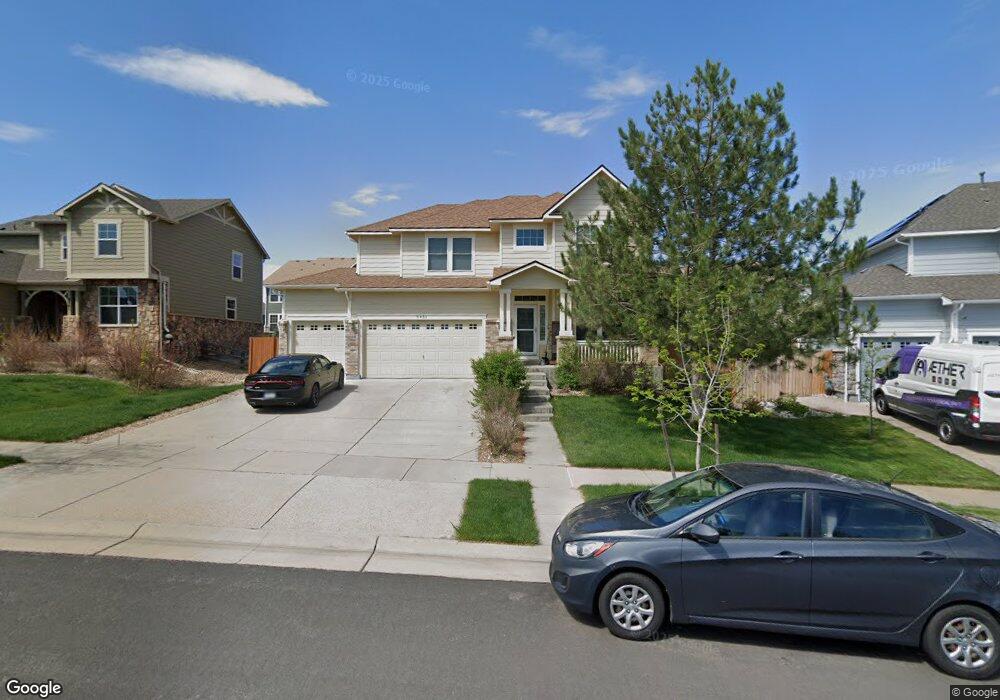6451 S Ider St Aurora, CO 80016
Southeast Aurora NeighborhoodEstimated Value: $728,000 - $798,000
7
Beds
5
Baths
4,341
Sq Ft
$177/Sq Ft
Est. Value
About This Home
This home is located at 6451 S Ider St, Aurora, CO 80016 and is currently estimated at $766,847, approximately $176 per square foot. 6451 S Ider St is a home located in Arapahoe County with nearby schools including Pine Ridge Elementary School, Infinity Middle School, and Cherokee Trail High School.
Ownership History
Date
Name
Owned For
Owner Type
Purchase Details
Closed on
Jan 28, 2021
Sold by
Mandani Cecilia Y C
Bought by
Vaticano John
Current Estimated Value
Home Financials for this Owner
Home Financials are based on the most recent Mortgage that was taken out on this home.
Original Mortgage
$496,000
Outstanding Balance
$438,729
Interest Rate
2.6%
Mortgage Type
Purchase Money Mortgage
Estimated Equity
$328,118
Purchase Details
Closed on
Mar 28, 2008
Sold by
Centex Homes
Bought by
Mandani Cecilia Y C
Home Financials for this Owner
Home Financials are based on the most recent Mortgage that was taken out on this home.
Original Mortgage
$319,180
Interest Rate
5.72%
Mortgage Type
Purchase Money Mortgage
Create a Home Valuation Report for This Property
The Home Valuation Report is an in-depth analysis detailing your home's value as well as a comparison with similar homes in the area
Home Values in the Area
Average Home Value in this Area
Purchase History
| Date | Buyer | Sale Price | Title Company |
|---|---|---|---|
| Vaticano John | $620,000 | Guardian Title | |
| Mandani Cecilia Y C | $354,640 | Commerce Title |
Source: Public Records
Mortgage History
| Date | Status | Borrower | Loan Amount |
|---|---|---|---|
| Open | Vaticano John | $496,000 | |
| Previous Owner | Mandani Cecilia Y C | $319,180 |
Source: Public Records
Tax History
| Year | Tax Paid | Tax Assessment Tax Assessment Total Assessment is a certain percentage of the fair market value that is determined by local assessors to be the total taxable value of land and additions on the property. | Land | Improvement |
|---|---|---|---|---|
| 2025 | $7,492 | $50,901 | -- | -- |
| 2024 | $6,867 | $49,794 | -- | -- |
| 2023 | $6,867 | $49,794 | $0 | $0 |
| 2022 | $5,303 | $37,571 | $0 | $0 |
| 2021 | $5,269 | $37,571 | $0 | $0 |
| 2020 | $4,864 | $0 | $0 | $0 |
| 2019 | $4,972 | $35,435 | $0 | $0 |
| 2018 | $4,984 | $32,789 | $0 | $0 |
| 2017 | $4,949 | $32,789 | $0 | $0 |
| 2016 | $4,180 | $30,184 | $0 | $0 |
| 2015 | $4,369 | $30,184 | $0 | $0 |
| 2014 | $3,918 | $24,604 | $0 | $0 |
| 2013 | -- | $24,000 | $0 | $0 |
Source: Public Records
Map
Nearby Homes
- 6484 S Harvest St
- 6404 S Harvest St
- 6345 S Harvest St
- 24702 E Hoover Place
- 24880 E Euclid Place
- 24887 E Calhoun Place Unit C
- 6563 S Little River Way
- 6813 S Harvest Ct
- 24622 E Ontario Dr
- 6525 S Newcastle Way
- 25140 E Ottawa Dr
- 2132 S Irvington Ct
- 25338 E Costilla Place
- 6236 S Millbrook Way
- 25206 E Lake Dr
- 6477 S Oak Hill Cir
- 6566 S Catawba Cir
- 6648 S Catawba Way
- 5967 S Langdale Ct
- 7034 S Fultondale Cir
- 6441 S Ider St
- 6452 S Irvington Way
- 6462 S Irvington Way
- 6442 S Irvington Way
- 6431 S Ider St
- 6432 S Irvington Way
- 6472 S Irvington Way
- 6450 S Ider St
- 6460 S Ider St
- 6440 S Ider St
- 6422 S Irvington Way
- 6481 S Ider St
- 6470 S Ider St
- 6482 S Irvington Way
- 6421 S Ider St
- 6430 S Ider St
- 6480 S Ider St
- 6412 S Irvington Way
- 6483 S Irvington Way
- 6473 S Irvington Way
Your Personal Tour Guide
Ask me questions while you tour the home.
