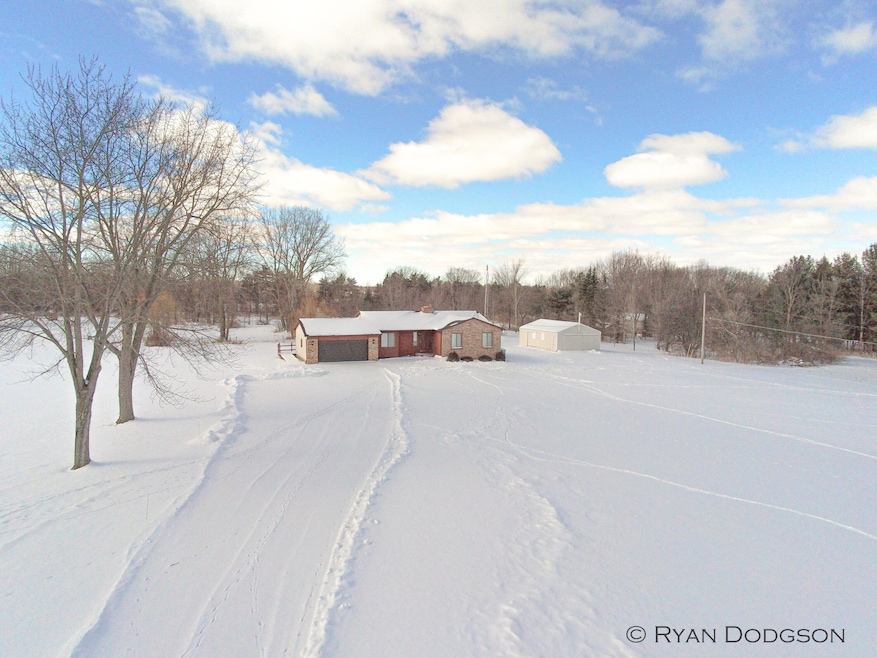For the FIRST TIME ON MARKET, this one owner custom ranch, nestled on a perfectly located 10.03 acres!
Welcome to a ''Craftsmen's Dream'' - a one of a kind legacy property where you can transform all your dreams, ideas, and hobbies into reality!
This meticulously maintained home features 4 spacious bedrooms, 2 full baths, and vast outdoor space to let your spirit roam.
Greet the sunrise and kiss the sunset with large windows that let in warming natural light throughout the day.
Build memories, laugh, and share stories with a spacious dining area perfect for a small or large family alike!
The kitchen has ample space for a dinette, breakfast nook, or a coffee bar along with ample cabinet storage. No detail of this home was overlooked with custom king molding and beautifully hand crafted wooden accents throughout, built by the hands of a master craftsmen.
This home has newly installed carpet, a brand new roof, and newer regularly serviced mechanicals.
On those colder days you'll enjoy the wood burning stoves on both levels - warming not just your hands, but your heart.
Sip coffee on the deck while you overlook the beautiful 10 acres of recreational and hunting land complete with mowed hiking trails, birdhouses, and in the Spring a small mill pond where the kids can catch wildlife and you can listen to the sounds of nature lull you to sleep.
The 24x20 pole barn provides plenty of space for starting new hobbies, creating a man cave, storing off road toys, or creating a workshop.
This is truly a one of a kind home infused with love in every detail, brick, and stone. The place where memories are made, families gather, and legacies are forged.
Welcome to your best chapter.
Welcome home.







