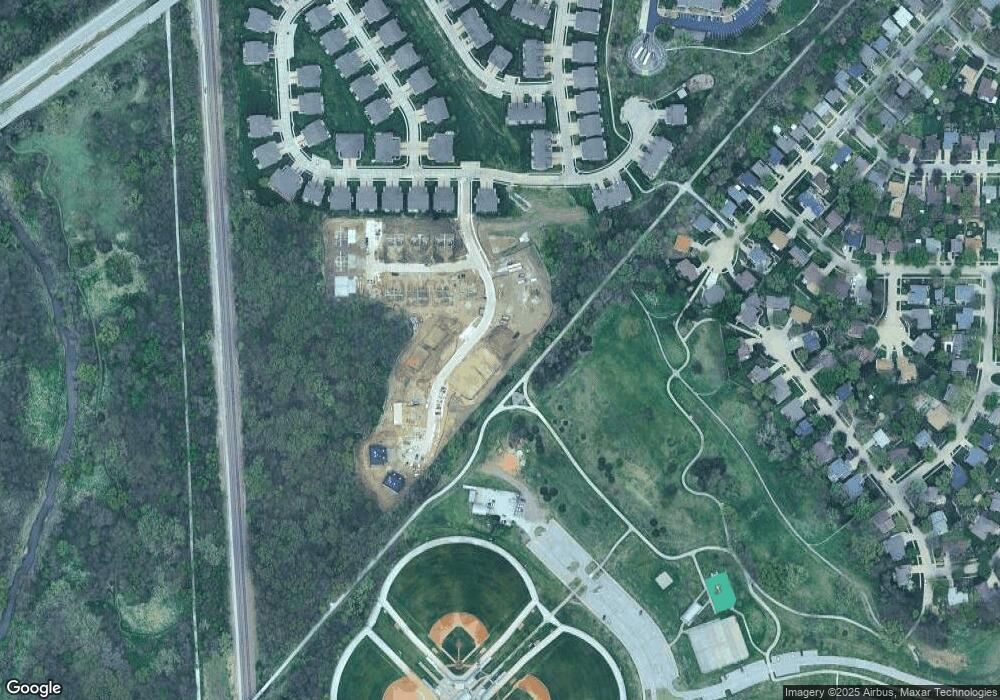6452 Maple View Ct Lincoln, NE 68512
Far South NeighborhoodEstimated Value: $297,000 - $338,000
3
Beds
3
Baths
1,738
Sq Ft
$185/Sq Ft
Est. Value
About This Home
This home is located at 6452 Maple View Ct, Lincoln, NE 68512 and is currently estimated at $321,584, approximately $185 per square foot. 6452 Maple View Ct is a home located in Lancaster County with nearby schools including Beattie Elementary School, Scott Middle School, and Southwest High School.
Ownership History
Date
Name
Owned For
Owner Type
Purchase Details
Closed on
Sep 3, 2025
Sold by
Yankee Hill Townhomes Llc
Bought by
Garmel Properties Llc
Current Estimated Value
Home Financials for this Owner
Home Financials are based on the most recent Mortgage that was taken out on this home.
Original Mortgage
$400,000
Outstanding Balance
$400,000
Interest Rate
6.74%
Mortgage Type
New Conventional
Estimated Equity
-$78,416
Create a Home Valuation Report for This Property
The Home Valuation Report is an in-depth analysis detailing your home's value as well as a comparison with similar homes in the area
Home Values in the Area
Average Home Value in this Area
Purchase History
| Date | Buyer | Sale Price | Title Company |
|---|---|---|---|
| Garmel Properties Llc | $620,000 | None Listed On Document |
Source: Public Records
Mortgage History
| Date | Status | Borrower | Loan Amount |
|---|---|---|---|
| Open | Garmel Properties Llc | $400,000 |
Source: Public Records
Tax History Compared to Growth
Tax History
| Year | Tax Paid | Tax Assessment Tax Assessment Total Assessment is a certain percentage of the fair market value that is determined by local assessors to be the total taxable value of land and additions on the property. | Land | Improvement |
|---|---|---|---|---|
| 2025 | $329 | $245,300 | $60,500 | $184,800 |
| 2024 | $329 | $23,800 | $23,800 | -- |
Source: Public Records
Map
Nearby Homes
- 618 Carlton Dr
- 6037 Glenbrook Ln
- 754 Norwood Dr
- 1136 Galloway Ave
- 821 Glenarbor Dr
- 6042 Old Farm Cir
- 5800 Berkeley Dr
- 1621 Old Farm Rd
- 1620 Old Farm Rd
- 1139 Clearview Blvd
- 921 Old Cheney Rd
- 6525 Rolling Hills Ct
- 6521 S 21st St
- 1216 Starview Ln
- 5915 Rolling Hills Blvd
- 1801 Normandy Ln
- 1827 Normandy Ln
- 5601 Guenevere Ln
- 7433 S 18th St
- 2201 Autumn Ct
- 6458 Maple View Ct
- 6446 Maple View Ct
- 6464 Maple View Ct
- 6463 Maple View Ct
- 6469 Maple View Ct
- 6475 Maple View Ct
- 741 Quiver Ln
- 733 Quiver Ln
- 725 Quiver Ln
- 744 Quiver Ln
- 709 Quiver Ln
- 701 Quiver Ln
- 805 Carlton Dr
- 801 Carlton Dr
- 6555 Maple View Ct
- 6407 S 7th St
- 6407 S 7th Place
- 717 Carlton Dr
- 6543 Maple View Ct
- 711 Carlton Dr
