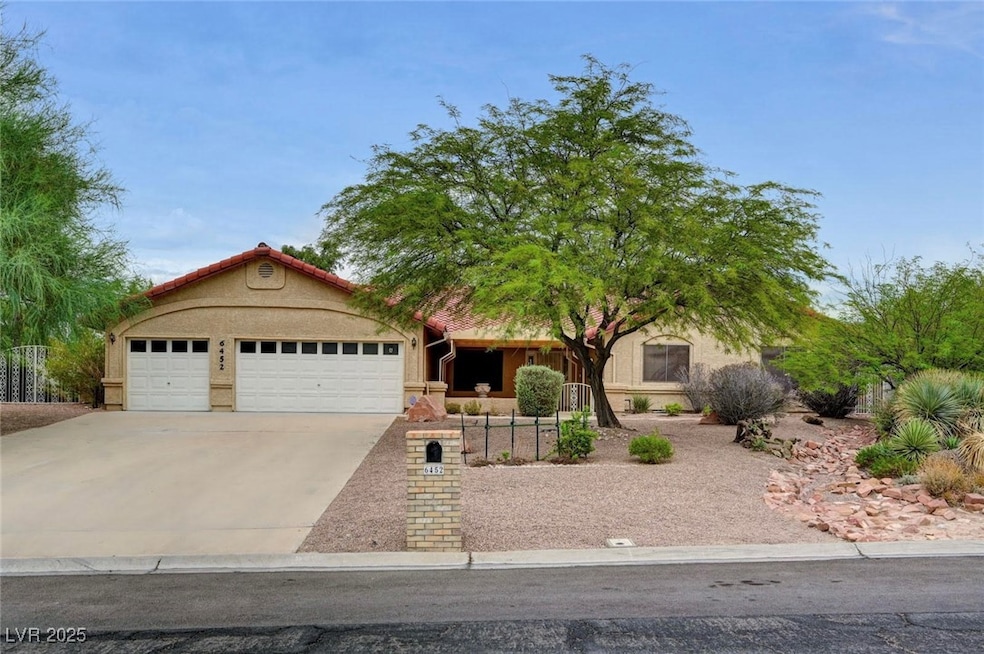
$439,990
- 3 Beds
- 2.5 Baths
- 1,794 Sq Ft
- 5213 Tamanar Dr
- Las Vegas, NV
GORGEOUS REMODEL FROM MOTION PROPERTIES IN GUARD GATED LOS PRADOS~2 story 3 BEDROOMS +DEN/SITTING ROOM -2.5 BATHS + 2 GARAGE + PRIVATE LOT NO ONE BEHIND YOU!! HIGH CEILINGS AND VERY OPEN FLOOR PLAN!!BRAND NEW FLOORING!! BRAND NEW LIGHTING FIXTURES THROUGHOUT!! DECORATOR PAINT WITH NEW BASEBOARDS!! AMAZING KITCHEN!! GRANITE COUNTERTOPS~ DESIGNER BACKSPLASH~NEW PLUMBING FIXTURES!! NEW AMAZING
TERESA Soldo Motion Properties






