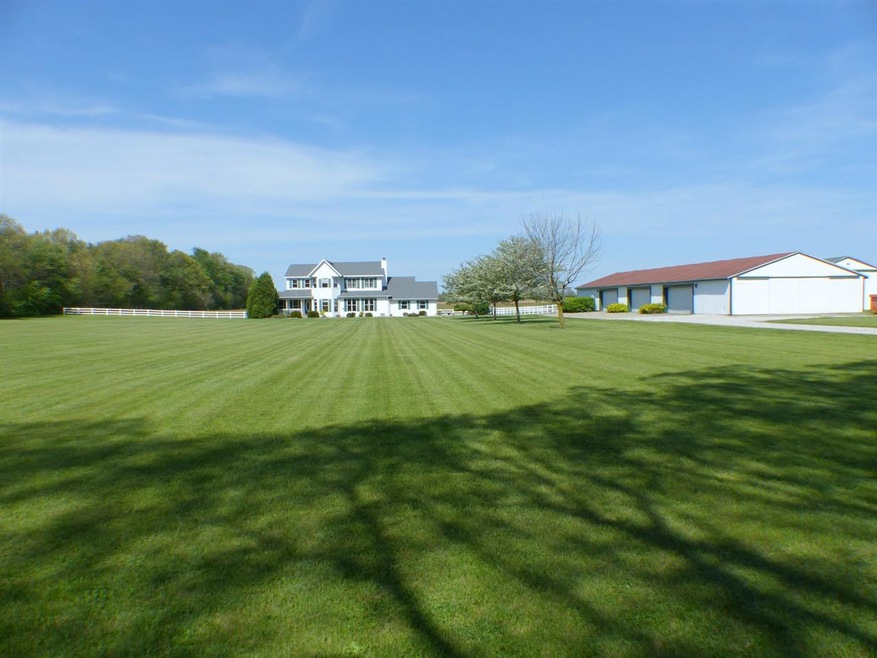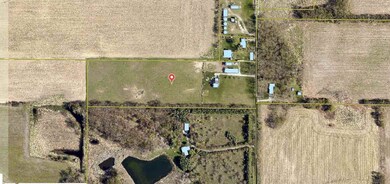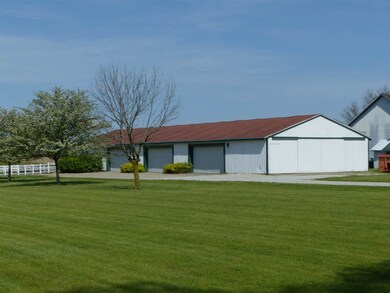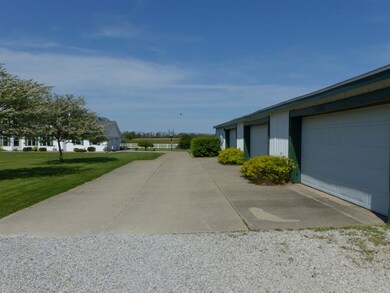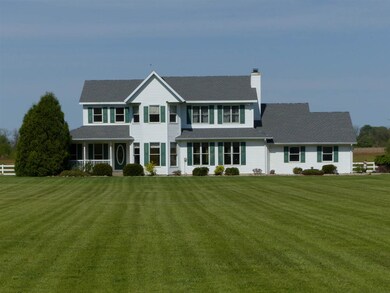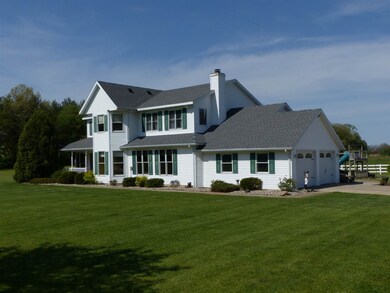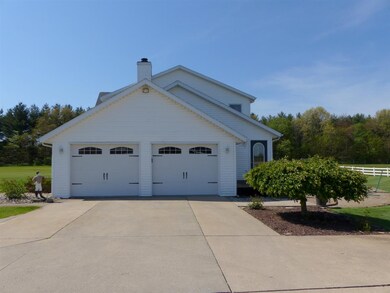
64525 Thorn Rd North Liberty, IN 46554
Highlights
- Horse Facilities
- Basketball Court
- Open Floorplan
- John Glenn High School Rated 10
- 11 Acre Lot
- Traditional Architecture
About This Home
As of July 2021Large 2 story home with 11 acres in North Liberty. Popular John Glenn schools. 5 bedrooms, 2.5 baths. Approx 3200 sqft plus a partially finished basement. Family room with fireplace open to the kitchen. Granite countertops in the kitchen and breakfast bar area. Formal dining & living rooms. Huge master bedroom with a vaulted ceiling, walk-in closet and a dressing room. 1st floor laundry but room to move it to the 2nd floor. 2nd family room in the finished lower level along with a rec room. 2 car attached garage. Sprinkler system in part of front yard and back yard along with the garden area. Natural gas runs to the home. New roof was installed in 2016. Centurylink is available for high speed internet. Horse/livestock barn with water and electric(new roof in 2012). Tack room, 4 stalls plus a lean-to is attached. Approx 8 acres is fenced in. If your a horse lover this is it!! If you want a great country setting and lots of space to call home this is absolutely the package deal! Call today!!
Last Buyer's Agent
Deanna Galloway
Cressy & Everett - South Bend
Home Details
Home Type
- Single Family
Est. Annual Taxes
- $2,963
Year Built
- Built in 1996
Lot Details
- 11 Acre Lot
- Lot Dimensions are 364.1 x 1316.01
- Backs to Open Ground
- Rural Setting
- Vinyl Fence
- Landscaped
- Irrigation
Parking
- 2 Car Attached Garage
- Garage Door Opener
- Stone Driveway
Home Design
- Traditional Architecture
- Poured Concrete
- Shingle Roof
- Vinyl Construction Material
Interior Spaces
- 1.5-Story Property
- Open Floorplan
- Cathedral Ceiling
- Ceiling Fan
- Wood Burning Fireplace
- Formal Dining Room
- Fire and Smoke Detector
- Laundry on main level
Kitchen
- Eat-In Kitchen
- Breakfast Bar
- Solid Surface Countertops
- Built-In or Custom Kitchen Cabinets
Flooring
- Wood
- Carpet
- Laminate
- Tile
Bedrooms and Bathrooms
- 5 Bedrooms
- Walk-In Closet
- Double Vanity
- Whirlpool Bathtub
Partially Finished Basement
- Basement Fills Entire Space Under The House
- Sump Pump
Outdoor Features
- Basketball Court
- Covered Patio or Porch
Farming
- Livestock Fence
- Pasture
Utilities
- Multiple cooling system units
- Forced Air Heating and Cooling System
- Multiple Heating Units
- Private Company Owned Well
- Well
- Septic System
Community Details
- Horse Facilities
Listing and Financial Details
- Assessor Parcel Number 71-12-20-300-006.000-034
Ownership History
Purchase Details
Home Financials for this Owner
Home Financials are based on the most recent Mortgage that was taken out on this home.Purchase Details
Home Financials for this Owner
Home Financials are based on the most recent Mortgage that was taken out on this home.Similar Homes in North Liberty, IN
Home Values in the Area
Average Home Value in this Area
Purchase History
| Date | Type | Sale Price | Title Company |
|---|---|---|---|
| Warranty Deed | -- | Metropolitan Title | |
| Deed | -- | Fidelity National Title |
Mortgage History
| Date | Status | Loan Amount | Loan Type |
|---|---|---|---|
| Open | $394,800 | New Conventional | |
| Previous Owner | $203,200 | VA | |
| Previous Owner | $200,000 | VA | |
| Previous Owner | $200,000 | VA | |
| Previous Owner | $50,000 | New Conventional | |
| Previous Owner | $150,000 | New Conventional | |
| Previous Owner | $160,000 | New Conventional | |
| Previous Owner | $215,000 | New Conventional |
Property History
| Date | Event | Price | Change | Sq Ft Price |
|---|---|---|---|---|
| 07/20/2021 07/20/21 | Sold | $493,500 | 0.0% | $113 / Sq Ft |
| 06/16/2021 06/16/21 | Pending | -- | -- | -- |
| 06/12/2021 06/12/21 | For Sale | $493,500 | +45.1% | $113 / Sq Ft |
| 07/13/2017 07/13/17 | Sold | $340,000 | -5.6% | $78 / Sq Ft |
| 06/10/2017 06/10/17 | Pending | -- | -- | -- |
| 05/15/2017 05/15/17 | For Sale | $360,000 | -- | $83 / Sq Ft |
Tax History Compared to Growth
Tax History
| Year | Tax Paid | Tax Assessment Tax Assessment Total Assessment is a certain percentage of the fair market value that is determined by local assessors to be the total taxable value of land and additions on the property. | Land | Improvement |
|---|---|---|---|---|
| 2024 | $4,004 | $354,800 | $104,900 | $249,900 |
| 2023 | $3,930 | $366,800 | $102,000 | $264,800 |
| 2022 | $4,010 | $365,000 | $99,100 | $265,900 |
| 2021 | $2,435 | $262,900 | $49,200 | $213,700 |
| 2020 | $2,380 | $259,000 | $49,100 | $209,900 |
| 2019 | $2,438 | $262,100 | $51,200 | $210,900 |
| 2018 | $2,630 | $265,300 | $51,600 | $213,700 |
| 2017 | $3,055 | $263,700 | $53,400 | $210,300 |
| 2016 | $3,028 | $268,600 | $54,200 | $214,400 |
| 2014 | $2,985 | $270,400 | $51,400 | $219,000 |
Agents Affiliated with this Home
-
Rodger Pendl

Seller's Agent in 2021
Rodger Pendl
eXp Realty, LLC
(574) 246-1004
324 Total Sales
-
M
Buyer's Agent in 2021
Mary Jane Murray
Carpenter, REALTORS®
-
Jason Kaser

Seller's Agent in 2017
Jason Kaser
Kaser Realty, LLC
(574) 656-9088
382 Total Sales
-
D
Buyer's Agent in 2017
Deanna Galloway
Cressy & Everett - South Bend
Map
Source: Indiana Regional MLS
MLS Number: 201721219
APN: 71-12-20-300-006.000-034
- 807 Red Robin Dr
- 803 Red Robin Dr Unit 45
- 801 Red Robin Dr Unit 44
- 407 Potato Creek Dr Unit 17
- 403 Potato Creek Dr Unit 15
- 404 Potato Creek Dr Unit 31
- 406 Potato Creek Dr Unit 30
- 64790 Liberty Trail
- 111 N Jefferson St
- 104 W Harrison St
- 605 S State St
- 109 Taylors Way
- 60936 Crumstown Hwy
- 3999 S 800 E
- 25760 Peach Trail
- 59490 Crumstown Hwy
- 62541 Orange Rd
- 63777 Oak Rd
- US 6 East Dr
- 27560 Joy Dr
