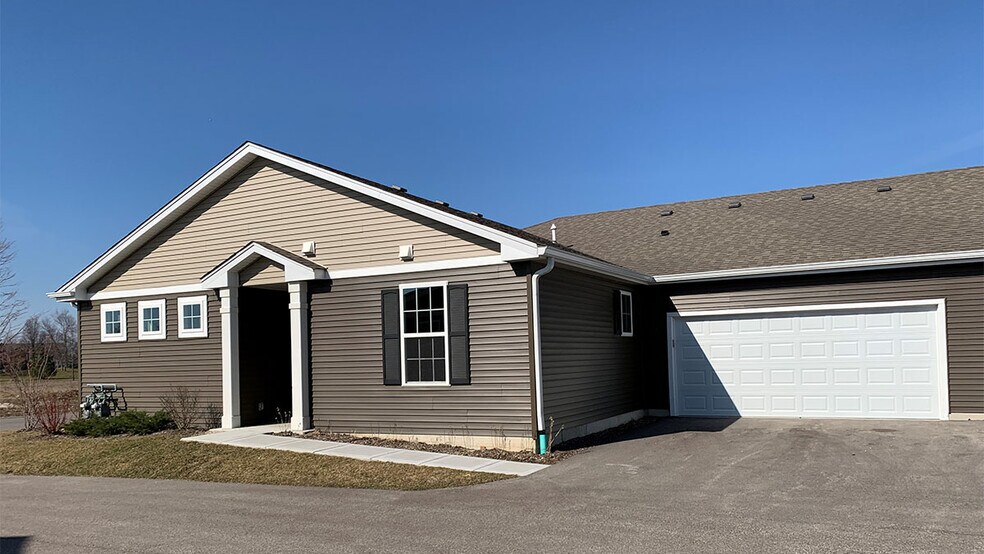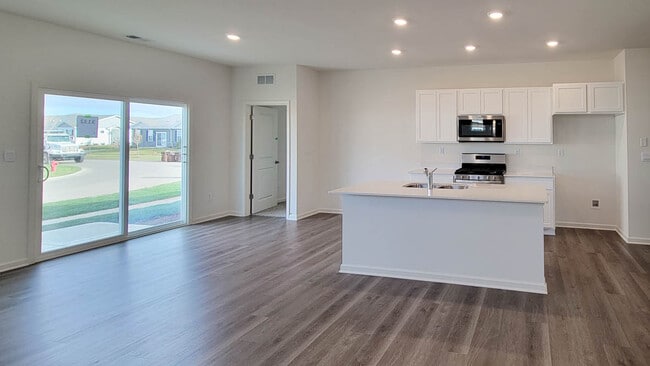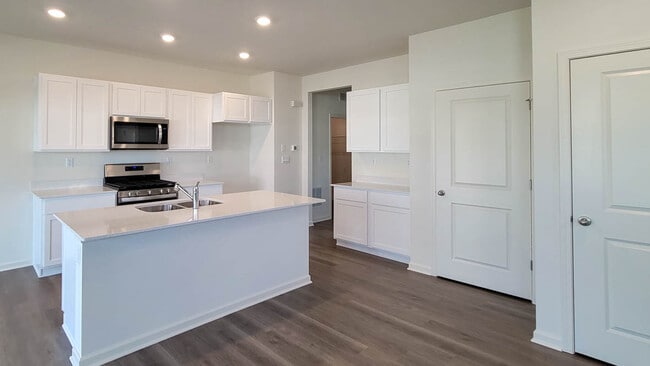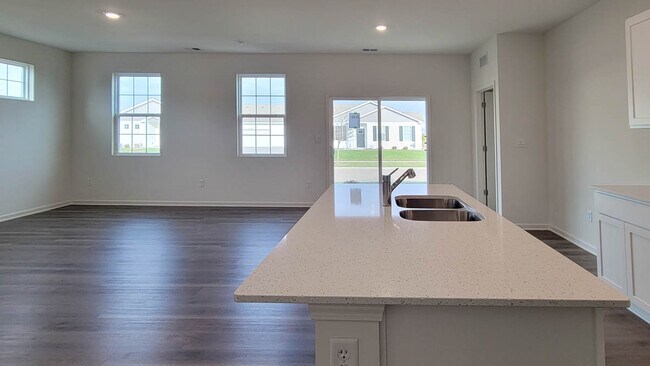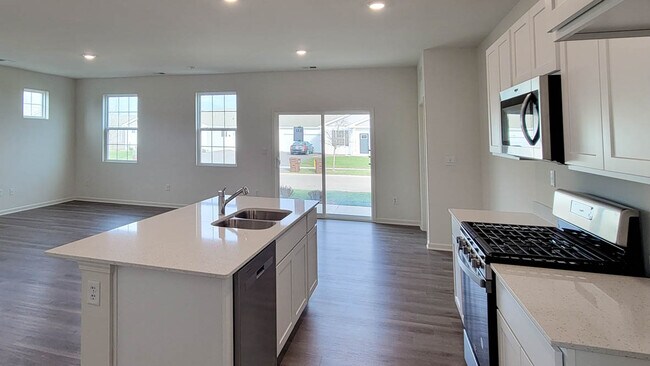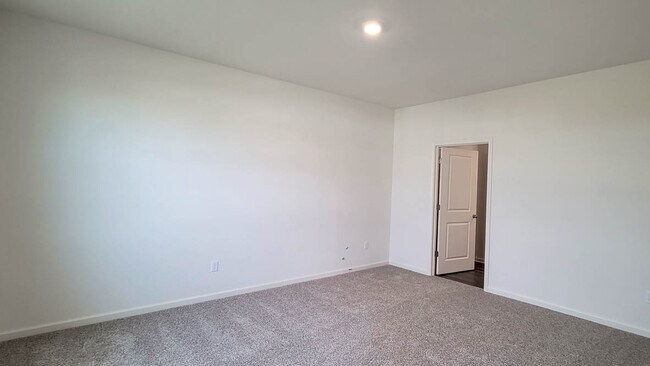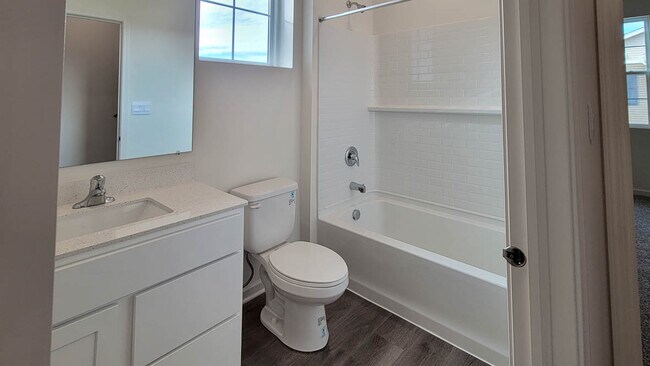
6453 Juniper Dr Wonder Lake, IL 60097
Stonewater - Ranch TownhomesEstimated payment $1,813/month
Highlights
- Golf Club
- New Construction
- Community Playground
- McHenry Community High School - Upper Campus Rated A-
- Community Lake
- Park
About This Home
Envision yourself at 6453 Juniper Drive in Wonder Lake, Illinois, in a beautiful new low maintenance ranch townhome in the Stonewater community. This ranch townhome will be ready for Summer 2025 Move-In! Corner homesite includes fully sodded yard and patio. The Chandler plan offers 1,375 square feet of living space with 2 bedrooms, 2 baths, and 9’ ceilings. Enjoy the Chandler’s open concept living room, kitchen, and dining area that’s a great space for all your entertaining needs! Your kitchen features designer white cabinetry, stainless steel appliances, pantry, and large island with eating bar. Enjoy your private get away with your spacious primary bedroom, and en suite bathroom with raised height dual sink vanity, and walk-in shower. All D.R. Horton Chicago homes include our America’s Smart Home Technology, featuring a smart video doorbell, smart Honeywell thermostat, Amazon Echo Pop, smart door lock, Deako smart light switches and more. Photos are of a similar home and model home. Actual home built may vary.
Townhouse Details
Home Type
- Townhome
Parking
- 2 Car Garage
Home Design
- New Construction
Interior Spaces
- 1-Story Property
Bedrooms and Bathrooms
- 2 Bedrooms
- 2 Full Bathrooms
Community Details
Overview
- Community Lake
Recreation
- Golf Club
- Community Playground
- Park
- Trails
Map
Other Move In Ready Homes in Stonewater - Ranch Townhomes
About the Builder
- Stonewater - Ranch Townhomes
- Stonewater - Townhomes
- Stonewater - Single Family Ranch
- Stonewater - Traditional Single Family
- 6114 Whiteoak Dr
- 6109 Whiting Dr
- 2706 E Chestnut Dr
- 2708 E Chestnut Dr
- 5101 W Elm St
- 6562 Walnut Dr
- 6564 Walnut Dr
- 7409 Burning Tree Dr
- LOT 1 Lakeside Ct
- 2978 E Hickory Dr
- 3760 E Wonder Lake Rd
- 2905 Rose Marie Dr
- 7111 Forest Oak Dr
- 7212 Forest Oak Dr
- 7319 Forest Oak Dr
- 7408 Forest Oak Dr
