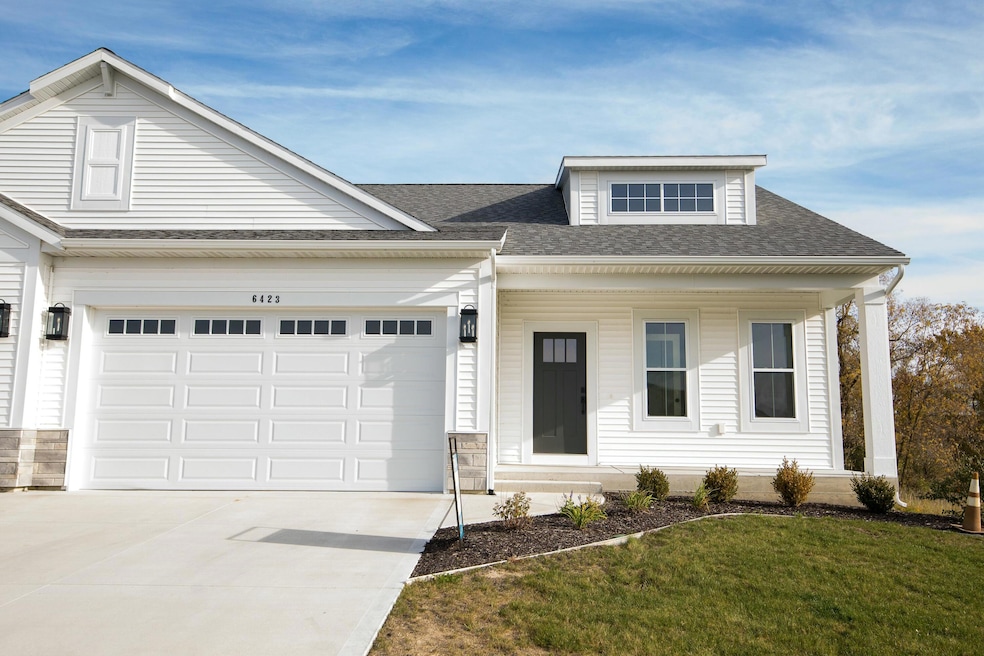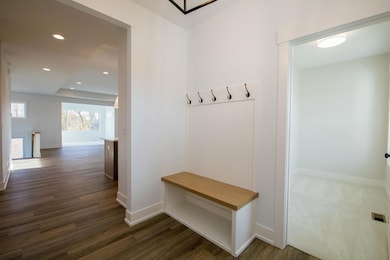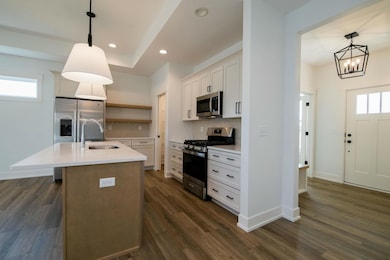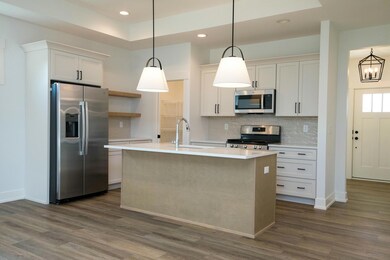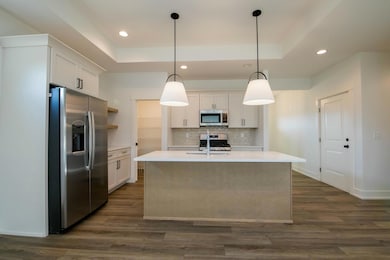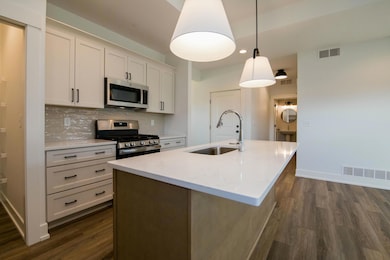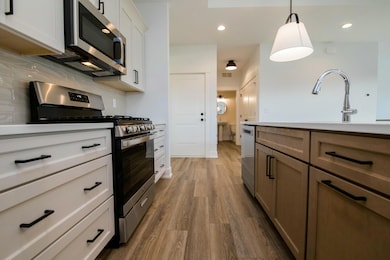6453 Railbridge Ct SE Unit 28 Caledonia, MI 49316
Estimated payment $2,338/month
Highlights
- New Construction
- End Unit
- 2 Car Attached Garage
- Caledonia Elementary School Rated A
- Porch
- Eat-In Kitchen
About This Home
This spacious, end unit condo is our most popular floor with with 2 beds and 2 full baths on the main floor! There can also be 2 additional bedrooms, a 3rd full bath and family room finished in the basement. Nestled along the Paul Henry Trail, the association has its own private access to paved paths for walking, biking & recreation. Built by DK Homes, these new construction condos feature open floor plans with main floor Primary Bedroom and laundry. From the base plans, there are several options to choose from: office, flex room, 2nd bedroom on the main floor, walk-in pantry, mudroom, fireplace, deck, sunroom or finished basement! Enjoy the carefree lifestyle of a new construction condo, close to the village of Caledonia but with the lower tax rates of the township. Pets are allowed in this association; cable, internet, water, sewer, trash are included!! This unit is scheduled to be completed in late 2025
Property Details
Home Type
- Condominium
Est. Annual Taxes
- $145
Year Built
- Built in 2025 | New Construction
Lot Details
- Property fronts a private road
- End Unit
- Shrub
- Sprinkler System
HOA Fees
- $315 Monthly HOA Fees
Parking
- 2 Car Attached Garage
- Front Facing Garage
- Garage Door Opener
Home Design
- Proposed Property
- Brick or Stone Mason
- Composition Roof
- Vinyl Siding
- Stone
Interior Spaces
- 1,362 Sq Ft Home
- 1-Story Property
- Ceiling Fan
- Low Emissivity Windows
- Insulated Windows
- Window Screens
Kitchen
- Eat-In Kitchen
- Range
- Microwave
- Dishwasher
- Kitchen Island
- Disposal
Flooring
- Carpet
- Vinyl
Bedrooms and Bathrooms
- 2 Main Level Bedrooms
- En-Suite Bathroom
- 2 Full Bathrooms
Laundry
- Laundry Room
- Laundry on main level
- Gas Dryer Hookup
Basement
- Basement Fills Entire Space Under The House
- Stubbed For A Bathroom
- Natural lighting in basement
Outdoor Features
- Patio
- Porch
Location
- Mineral Rights Excluded
Schools
- Caledonia Elementary School
- Duncan Lake Middle School
- Caledonia High School
Utilities
- Forced Air Heating and Cooling System
- Heating System Uses Natural Gas
- Electric Water Heater
- High Speed Internet
- Internet Available
- Phone Connected
- Cable TV Available
Listing and Financial Details
- Home warranty included in the sale of the property
Community Details
Overview
- Association fees include water, trash, snow removal, sewer, lawn/yard care, cable/satellite
- $350 HOA Transfer Fee
- Association Phone (616) 893-7276
- Stone Point Condominiums
- Built by DK Homes
- Stone Point Park Subdivision
- Property is near a preserve or public land
Recreation
- Trails
Pet Policy
- Pets Allowed
Map
Home Values in the Area
Average Home Value in this Area
Tax History
| Year | Tax Paid | Tax Assessment Tax Assessment Total Assessment is a certain percentage of the fair market value that is determined by local assessors to be the total taxable value of land and additions on the property. | Land | Improvement |
|---|---|---|---|---|
| 2025 | $90 | $15,000 | $0 | $0 |
| 2024 | $90 | $15,000 | $0 | $0 |
| 2023 | $136 | $15,000 | $0 | $0 |
| 2022 | $131 | $15,000 | $0 | $0 |
| 2021 | $128 | $10,000 | $0 | $0 |
Property History
| Date | Event | Price | List to Sale | Price per Sq Ft |
|---|---|---|---|---|
| 05/05/2025 05/05/25 | Pending | -- | -- | -- |
| 02/03/2025 02/03/25 | For Sale | $382,600 | -- | $281 / Sq Ft |
Purchase History
| Date | Type | Sale Price | Title Company |
|---|---|---|---|
| Warranty Deed | $418,969 | Ata National Title Group |
Source: MichRIC
MLS Number: 25003960
APN: 41-23-33-152-028
- 6431 Railbridge Ct SE Unit 21
- 6439 Railbridge Ct SE Unit 23
- 6447 Railbridge Ct SE Unit 26
- 133 Casey Ct SE
- 10050 Southridge Dr SE Unit 23
- 10430 Alaska Ave SE
- Oakwood Plan at Alaska Avenue
- Redwood Plan at Alaska Avenue
- Sequoia Plan at Alaska Avenue
- Elmwood Plan at Alaska Avenue
- Cedarwood Plan at Alaska Avenue
- Whitby Plan at Alaska Avenue
- Camden Plan at Alaska Avenue
- Northport Plan at Alaska Avenue
- Harbor Springs Plan at Alaska Avenue
- Pentwater Plan at Alaska Avenue
- Chestnut Plan at Alaska Avenue
- Bay Harbor Plan at Alaska Avenue
- Maplewood Plan at Alaska Avenue
- Sycamore Plan at Alaska Avenue
