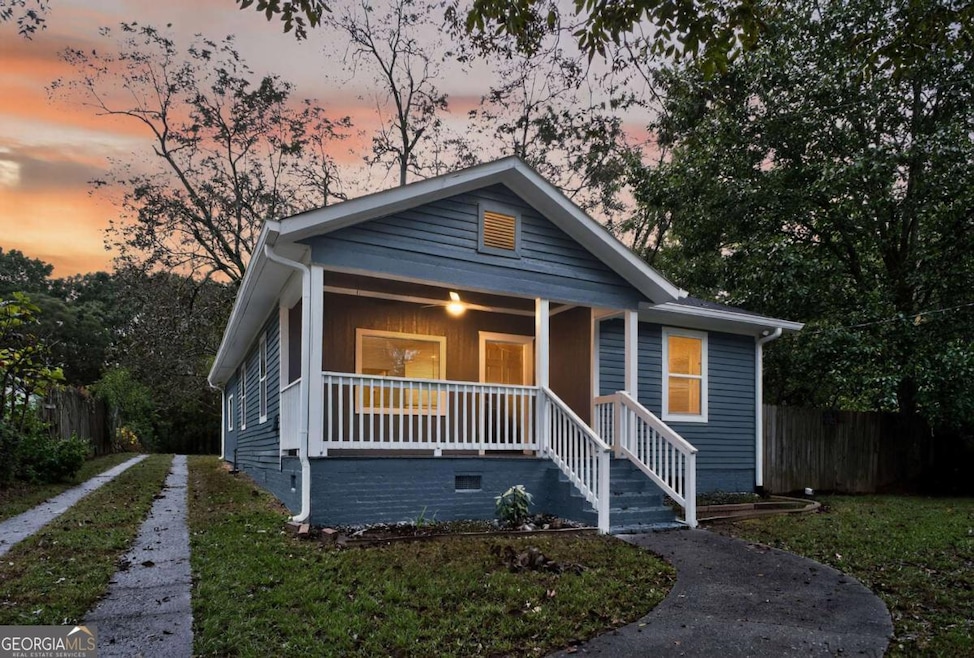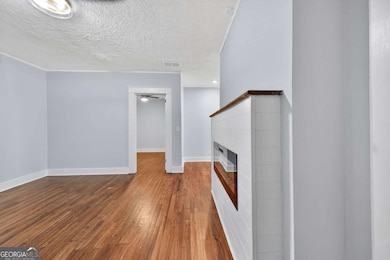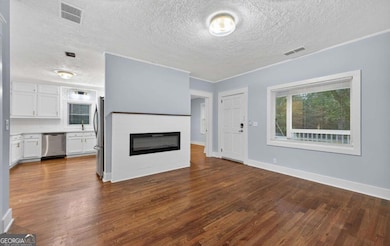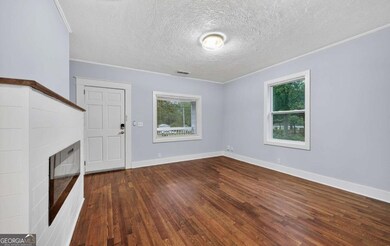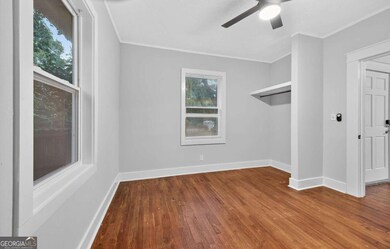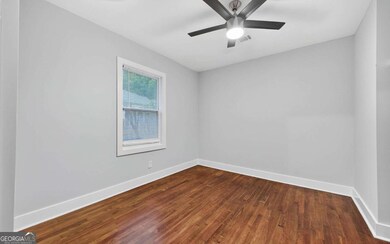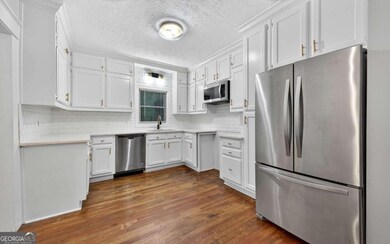6453 Shadow Rock Dr Lithonia, GA 30058
3
Beds
2
Baths
1,241
Sq Ft
1.06
Acres
Highlights
- 1.06 Acre Lot
- 1 Fireplace
- Den
- Wood Flooring
- No HOA
- Walk-In Closet
About This Home
Section 8 Accepted Endless Potential in Lithonia - Perfect for Living! This fully renovated 3-bed, 2-bath home sits on a spacious lot with room to build or expand - . With modern finishes, hardwood floors, and a beautiful open layout, it's a smart move for you and your family.
Home Details
Home Type
- Single Family
Est. Annual Taxes
- $4,693
Year Built
- Built in 1946 | Remodeled
Lot Details
- 1.06 Acre Lot
- Level Lot
Parking
- Parking Pad
Home Design
- Composition Roof
Interior Spaces
- 1,241 Sq Ft Home
- 1-Story Property
- Ceiling Fan
- 1 Fireplace
- Family Room
- Den
Kitchen
- Microwave
- Dishwasher
Flooring
- Wood
- Vinyl
Bedrooms and Bathrooms
- 3 Main Level Bedrooms
- Walk-In Closet
- 2 Full Bathrooms
- Bathtub Includes Tile Surround
Laundry
- Laundry Room
- Dryer
- Washer
Schools
- Shadow Rock Elementary School
- Redan Middle School
- Redan High School
Utilities
- Central Heating
- Electric Water Heater
- High Speed Internet
- Phone Available
- Cable TV Available
Community Details
- No Home Owners Association
- Association fees include maintenance exterior
Listing and Financial Details
- Security Deposit $4,000
- 12-Month Lease Term
- $75 Application Fee
Map
Source: Georgia MLS
MLS Number: 10649584
APN: 16-093-02-007
Nearby Homes
- 5937 Valley Green Rd
- 5902 Valley Green Rd
- 5934 Valley Green Rd
- 5948 Valley Green Rd
- 6274 Booker Ln
- 1629 Phillips Rd
- 1667 Wellborn Rd
- 5919 Duren Farms Cir
- 2000 Stone Mountain Lithonia Rd
- 1417 Doe Valley Dr
- 6150 Silver Spur Dr
- 2017 S Deshon Rd
- 6024 S Deshon Ct
- 1298 Silver Spur Ct
- 1760 Waterton Ln
- 1516 Young Rd
- 6060 Waterton Dr
- 1614 Duren Fields Way
- 1280 Kilgore Rd
- 5946 Bretton Woods Dr
- 5917 S Deshon Ct
- 1304 Baywood Glen
- 1708 Redan E
- 1871 Plainsboro Dr
- 6451 Edenfield Dr
- 1745 Tree Line Rd
- 6395 Shalks Crossing Dr
- 6387 Seths Way
- 6274 Katelyn Park
- 6043 Giles Rd
- 1433 St Dunstans Rd
- 1059 Shadow Lake Dr
- 5503 Tunbridge Wells Rd
- 6412 Phillips Place
- 5591 Sapphire Spring
- 5869 Bobbin Ln
- 827 Shadow Lake Dr
