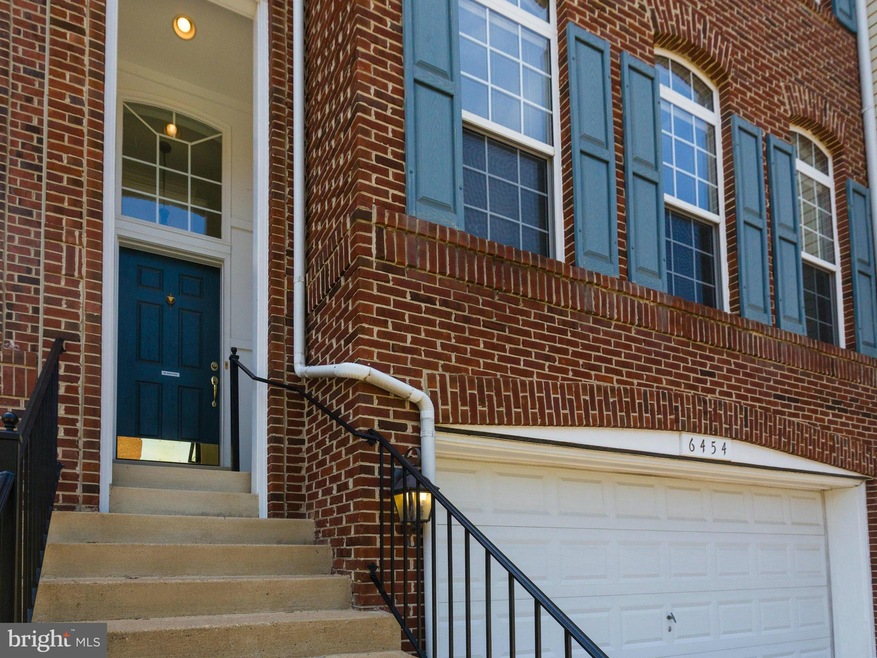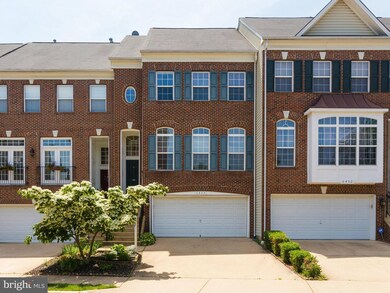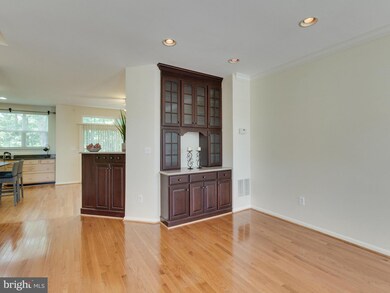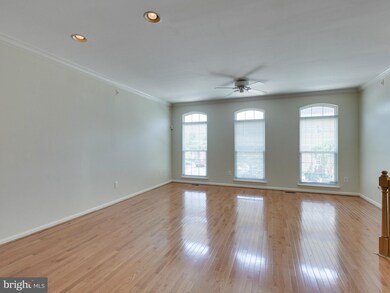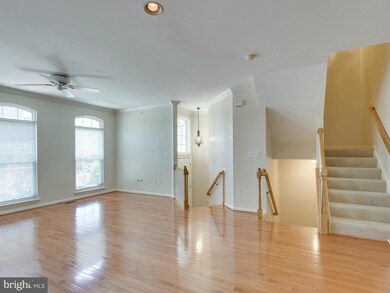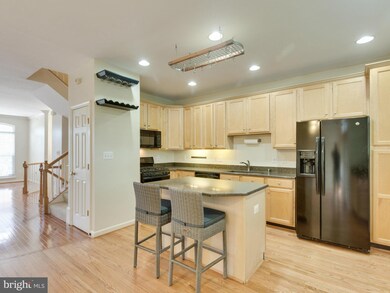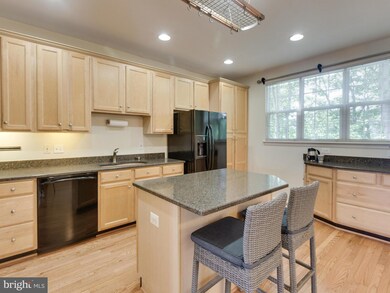
6454 Waterfield Rd Alexandria, VA 22315
Highlights
- Fitness Center
- Eat-In Gourmet Kitchen
- Open Floorplan
- Twain Middle School Rated A-
- View of Trees or Woods
- Deck
About This Home
As of June 2025PRICE REDUCED! UNIQUE TH IN SOUGHT AFTER KINGSTOWNE; NEWLY INSTALLED HARDWD ON MAIN LVL; DESIGNER DETAILS THROUGHOUT; CHEF'S KITCHEN INC. GRANITE, BRKFST BAR/ISLAND, BUILT-INS; LL BOASTS 15' CEILINGS AND GLASS WALLS W/VIEWS OF TREES; (CAN BE MODIFIED FOR 4TH BR OR HOME OFFICE/ REC RM. HUGE OWNER'S SWTE W/CUST CLOSETS/ POSH BATH W/SOAKING TUB AND SEP SHOWE; STEPS FROM POOL; NR METRO; I 95
Last Agent to Sell the Property
Denis Rose
Long & Foster Real Estate, Inc. License #MRIS:71551 Listed on: 06/06/2016

Co-Listed By
Sandra Rose
Long & Foster Real Estate, Inc.
Townhouse Details
Home Type
- Townhome
Est. Annual Taxes
- $5,929
Year Built
- Built in 2000
Lot Details
- 1,702 Sq Ft Lot
- Two or More Common Walls
- Backs to Trees or Woods
- Property is in very good condition
HOA Fees
- $98 Monthly HOA Fees
Parking
- 2 Car Attached Garage
- Front Facing Garage
- Garage Door Opener
- Off-Street Parking
Home Design
- Transitional Architecture
- Composition Roof
- Brick Front
Interior Spaces
- Property has 3 Levels
- Open Floorplan
- Built-In Features
- Crown Molding
- Ceiling height of 9 feet or more
- Ceiling Fan
- Recessed Lighting
- Window Treatments
- Window Screens
- Sliding Doors
- Family Room Off Kitchen
- Living Room
- Dining Room
- Game Room
- Wood Flooring
- Views of Woods
Kitchen
- Eat-In Gourmet Kitchen
- Breakfast Area or Nook
- Cooktop
- Dishwasher
- Kitchen Island
- Upgraded Countertops
- Disposal
Bedrooms and Bathrooms
- 3 Bedrooms
- En-Suite Primary Bedroom
- En-Suite Bathroom
- In-Law or Guest Suite
- 3.5 Bathrooms
Laundry
- Laundry Room
- Dryer
Finished Basement
- Heated Basement
- Walk-Out Basement
- Basement Fills Entire Space Under The House
- Rear Basement Entry
- Basement Windows
Outdoor Features
- Deck
Schools
- Franconia Elementary School
- Edison High School
Utilities
- Forced Air Heating and Cooling System
- Underground Utilities
- Natural Gas Water Heater
Listing and Financial Details
- Home warranty included in the sale of the property
- Tax Lot 3
- Assessor Parcel Number 81-4-38-40-3
Community Details
Overview
- Association fees include management, insurance, pool(s), reserve funds, snow removal, trash
- Kingstowne Subdivision, Gavin Elev 1 Floorplan
- Kingstowne Community
Amenities
- Community Center
Recreation
- Tennis Courts
- Fitness Center
- Community Pool
Ownership History
Purchase Details
Home Financials for this Owner
Home Financials are based on the most recent Mortgage that was taken out on this home.Purchase Details
Home Financials for this Owner
Home Financials are based on the most recent Mortgage that was taken out on this home.Purchase Details
Home Financials for this Owner
Home Financials are based on the most recent Mortgage that was taken out on this home.Purchase Details
Home Financials for this Owner
Home Financials are based on the most recent Mortgage that was taken out on this home.Purchase Details
Home Financials for this Owner
Home Financials are based on the most recent Mortgage that was taken out on this home.Similar Homes in Alexandria, VA
Home Values in the Area
Average Home Value in this Area
Purchase History
| Date | Type | Sale Price | Title Company |
|---|---|---|---|
| Warranty Deed | $771,000 | First American Title | |
| Deed | $625,000 | Universal Title | |
| Warranty Deed | $574,000 | Champion Title & Stlmnts Inc | |
| Warranty Deed | $575,000 | -- | |
| Deed | $253,170 | -- |
Mortgage History
| Date | Status | Loan Amount | Loan Type |
|---|---|---|---|
| Open | $531,000 | New Conventional | |
| Previous Owner | $562,500 | New Conventional | |
| Previous Owner | $516,600 | New Conventional | |
| Previous Owner | $460,000 | New Conventional | |
| Previous Owner | $224,050 | No Value Available |
Property History
| Date | Event | Price | Change | Sq Ft Price |
|---|---|---|---|---|
| 06/20/2025 06/20/25 | Sold | $771,000 | -0.5% | $405 / Sq Ft |
| 06/02/2025 06/02/25 | Pending | -- | -- | -- |
| 05/29/2025 05/29/25 | For Sale | $775,000 | +24.0% | $407 / Sq Ft |
| 04/03/2020 04/03/20 | Sold | $625,000 | -2.3% | $329 / Sq Ft |
| 03/11/2020 03/11/20 | Pending | -- | -- | -- |
| 03/06/2020 03/06/20 | For Sale | $639,950 | +11.5% | $336 / Sq Ft |
| 09/23/2016 09/23/16 | Sold | $574,000 | -0.2% | $302 / Sq Ft |
| 08/04/2016 08/04/16 | Pending | -- | -- | -- |
| 07/06/2016 07/06/16 | Price Changed | $574,900 | -3.4% | $302 / Sq Ft |
| 06/06/2016 06/06/16 | For Sale | $595,000 | -- | $313 / Sq Ft |
Tax History Compared to Growth
Tax History
| Year | Tax Paid | Tax Assessment Tax Assessment Total Assessment is a certain percentage of the fair market value that is determined by local assessors to be the total taxable value of land and additions on the property. | Land | Improvement |
|---|---|---|---|---|
| 2024 | $8,409 | $725,820 | $225,000 | $500,820 |
| 2023 | $8,235 | $729,700 | $225,000 | $504,700 |
| 2022 | $7,522 | $657,800 | $205,000 | $452,800 |
| 2021 | $6,983 | $595,020 | $175,000 | $420,020 |
| 2020 | $6,898 | $582,860 | $175,000 | $407,860 |
| 2019 | $6,479 | $547,450 | $165,000 | $382,450 |
| 2018 | $6,229 | $541,660 | $163,000 | $378,660 |
| 2017 | $6,168 | $531,240 | $160,000 | $371,240 |
| 2016 | $6,154 | $531,240 | $160,000 | $371,240 |
| 2015 | $5,929 | $531,240 | $160,000 | $371,240 |
| 2014 | $5,915 | $531,240 | $160,000 | $371,240 |
Agents Affiliated with this Home
-

Seller's Agent in 2025
Sheila Cuadros
KW United
(703) 585-7879
2 in this area
7 Total Sales
-
E
Seller Co-Listing Agent in 2025
Erich Cuadros
KW United
(516) 668-3334
1 in this area
4 Total Sales
-

Buyer's Agent in 2025
Sophia Fellers
Century 21 New Millennium
(703) 438-1909
1 in this area
2 Total Sales
-

Seller's Agent in 2020
Daniel Williams
RE/MAX
(703) 328-3880
19 Total Sales
-

Buyer's Agent in 2020
Andrew Swersky
EXP Realty, LLC
(202) 438-9106
26 Total Sales
-
D
Seller's Agent in 2016
Denis Rose
Long & Foster
Map
Source: Bright MLS
MLS Number: 1001994179
APN: 0814-38400003
- 6532 Grange Ln Unit 103
- 6541 Grange Ln Unit 401
- 5968 Manorview Way
- 6536 Kelsey Point Cir
- 6552 Kelsey Point Cir
- 6609 Dunwich Way
- 5561 Jowett Ct
- 5562 Jowett Ct
- 5554 Jowett Ct
- 5543 Jowett Ct
- 5422 Castle Bar Ln
- 6012 Brookland Rd
- 5287 Ballycastle Cir
- 5209 Dunstable Ln
- 6028 Crown Royal Cir
- 6024 Crown Royal Cir
- 5325 Franconia Rd
- 6033 Lands End Ln
- 6521 Gildar St
- 6758 Edge Cliff Dr
