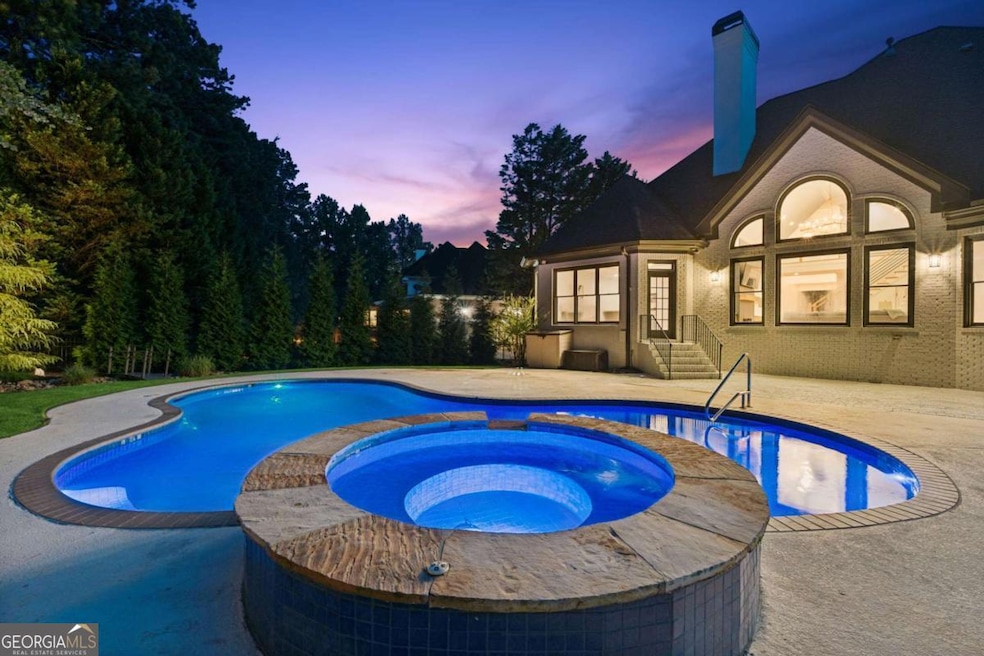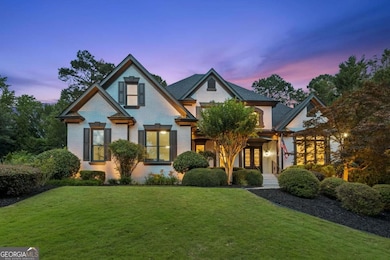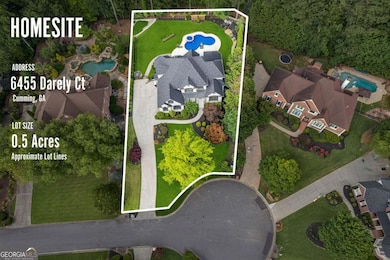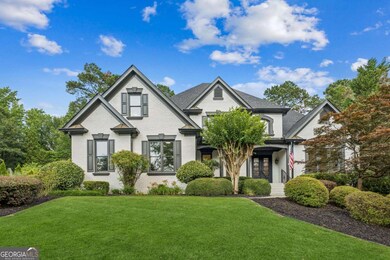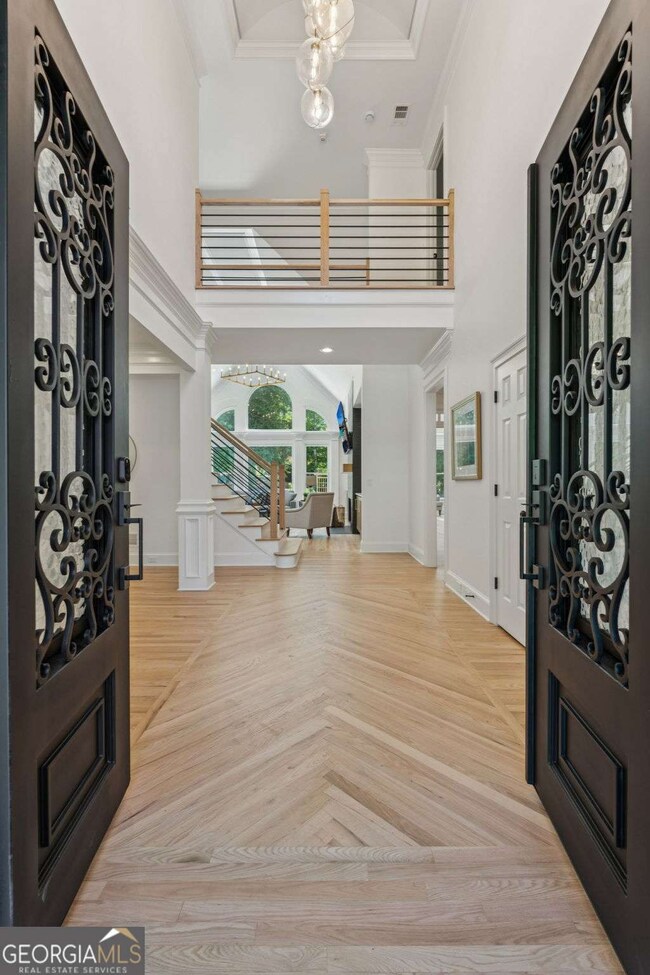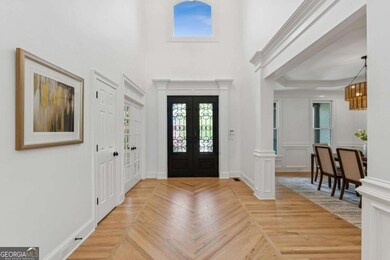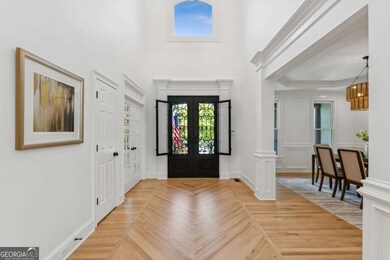6455 Darely Ct Cumming, GA 30040
Estimated payment $9,711/month
Highlights
- Golf Course Community
- Second Kitchen
- Heated In Ground Pool
- Vickery Creek Middle School Rated A
- Home Theater
- Craftsman Architecture
About This Home
Luxury price hack. $3,500 lender credit toward closing costs!!! Listed below assessed appraised value. Welcome to a designer-crafted estate that blends modern elegance, luxurious comfort, and entertainer's flair. Fully renovated and completely transformed. Better Homes & Gardens sophistication with resort-style living at every turn. New windows are being installed. Main Level Chef's kitchen with quartz countertops, custom cabinetry, professional-grade appliances, an oversized island with seating, a built-in pet station, and a custom vent hood. Open flow to a keeping room with fireplace and an optional butler's pantry or wet bar. Elegant living room with floating shelves and integrated lighting, a custom mantle, and designer tile surround. Natural light highlights new flooring, upscale lighting, and fresh interior paint. Spacious dining room for entertaining. Main-level owner's suite with a spa-worthy en suite bath. Upstairs Four large bedrooms. One private en suite. Two joined by a designer Jack and Jill bath. A flexible fourth bedroom for a teen suite, playroom, or media space. Terrace Level Finished terrace built for entertaining. Second custom kitchen, full bedroom and bath, theater room, game room, living area, and potential wine cellar. Extra laundry for guests or multigenerational living. Outdoor Living Resort-style pool. Custom putting green. Lush landscaping designed for gatherings and relaxation. Special Features 3-car garage with a taller bay for full-size trucks or SUVs. Brand-new roof. New main-level HVAC. Fresh paint inside and out. Updated exterior lighting. New windows being installed. $20K Buyer Bonus for upgrades such as a wine cellar, theater, butler's pantry, expanded deck, or dream closet. Community Lifestyle Located in Polo Golf and Country Club. Enjoy championship golf, clubhouse dining, tennis, pickleball, multiple pools including an adult option, a fitness center, and year-round events. Minutes to Vickery Village dining, boutiques, breweries, coffee, live music, and family activities in a walkable town square. Award-winning Vickery schools. Golf cart friendly. UP TO $20,000 SELLER CREDIT WITH ACCEPTABLE OFFER Apply to one of the following. * Permanent rate buydown with points * 2-1 temporary buydown * Buyer closing costs or prepaids WHY THIS HELPS YOUR PAYMENT * A $20,000 price cut lowers payment only a little, about $109 per month on typical financing * A $20,000 rate credit can lower monthly payment more and reduce total interest ASSUMPTIONS FOR ILLUSTRATION ONLY Principal and interest. 30-year fixed. Taxes and insurance separate. Assume 20% down. Estimated loan $1,519,200. Baseline rate 7.25%. * Baseline reference payment at 7.25%: about $10,364 per month P and I * Apply $20,000 to points: estimated payment reduction about $380 to $510 per month, depending on pricing that day * 1-0 buydown fully covered by $20,000: estimated Year 1 savings about $1,010 per month * 2-1 buydown full cost about $35,800 at this loan size. Year 1 savings about $1,975 per month and Year 2 about $1,010 per month. The $20,000 credit covers a large portion, or pair with closing costs Our preferred lender, Adam Rodes with Northpoint Mortgage 678-687-6508, is offering a $3,500 lender credit toward closing costs for qualified buyers who finance this home with him. This can significantly reduce your cash to close and make moving into your new home even more affordable.
Listing Agent
Keller Williams Community Partners License #383065 Listed on: 06/30/2025

Home Details
Home Type
- Single Family
Est. Annual Taxes
- $2,146
Year Built
- Built in 1999 | Remodeled
Lot Details
- 0.5 Acre Lot
- Cul-De-Sac
- Back Yard Fenced
HOA Fees
- $50 Monthly HOA Fees
Home Design
- Craftsman Architecture
- Traditional Architecture
- Composition Roof
- Four Sided Brick Exterior Elevation
Interior Spaces
- 3-Story Property
- Central Vacuum
- Bookcases
- High Ceiling
- Ceiling Fan
- Gas Log Fireplace
- Double Pane Windows
- Family Room
- Living Room with Fireplace
- 2 Fireplaces
- Dining Room Seats More Than Twelve
- Home Theater
- Home Office
- Game Room
- Home Gym
- Keeping Room
- Wood Flooring
- Attic Fan
- Fire and Smoke Detector
Kitchen
- Second Kitchen
- Breakfast Area or Nook
- Breakfast Bar
- Microwave
- Dishwasher
- Stainless Steel Appliances
- Kitchen Island
- Disposal
Bedrooms and Bathrooms
- 6 Bedrooms | 1 Primary Bedroom on Main
- Walk-In Closet
- Double Vanity
Laundry
- Laundry in Mud Room
- Laundry Room
- Dryer
- Washer
Finished Basement
- Basement Fills Entire Space Under The House
- Interior and Exterior Basement Entry
- Finished Basement Bathroom
- Laundry in Basement
- Natural lighting in basement
Parking
- 8 Car Garage
- Parking Accessed On Kitchen Level
- Side or Rear Entrance to Parking
Eco-Friendly Details
- Energy-Efficient Appliances
Outdoor Features
- Heated In Ground Pool
- Deck
- Patio
Location
- Property is near schools
- Property is near shops
Schools
- Vickery Creek Elementary And Middle School
- West Forsyth High School
Utilities
- Forced Air Heating and Cooling System
- Heating System Uses Natural Gas
- 220 Volts
- Gas Water Heater
- High Speed Internet
- Phone Available
- Cable TV Available
Community Details
Overview
- $2,000 Initiation Fee
- Association fees include ground maintenance, swimming, tennis
- Polo Golf & Country Club Subdivision
Recreation
- Golf Course Community
- Tennis Courts
- Community Playground
- Swim Team
- Community Pool
- Park
Map
Home Values in the Area
Average Home Value in this Area
Tax History
| Year | Tax Paid | Tax Assessment Tax Assessment Total Assessment is a certain percentage of the fair market value that is determined by local assessors to be the total taxable value of land and additions on the property. | Land | Improvement |
|---|---|---|---|---|
| 2025 | $2,146 | $455,856 | $68,000 | $387,856 |
| 2024 | $2,146 | $441,476 | $68,000 | $373,476 |
| 2023 | $9,023 | $433,904 | $62,000 | $371,904 |
| 2022 | $8,725 | $289,980 | $44,000 | $245,980 |
| 2021 | $2,066 | $289,980 | $44,000 | $245,980 |
| 2020 | $2,047 | $269,916 | $34,000 | $235,916 |
| 2019 | $7,353 | $265,888 | $34,000 | $231,888 |
| 2018 | $7,189 | $259,960 | $28,400 | $231,560 |
| 2017 | $6,907 | $274,544 | $30,000 | $244,544 |
| 2016 | $6,236 | $302,344 | $26,000 | $276,344 |
| 2015 | $5,689 | $216,444 | $26,000 | $190,444 |
| 2014 | $5,044 | $198,580 | $26,000 | $172,580 |
Property History
| Date | Event | Price | List to Sale | Price per Sq Ft | Prior Sale |
|---|---|---|---|---|---|
| 10/28/2025 10/28/25 | Price Changed | $1,799,000 | -5.3% | $260 / Sq Ft | |
| 09/08/2025 09/08/25 | Price Changed | $1,899,000 | -3.8% | $274 / Sq Ft | |
| 06/30/2025 06/30/25 | For Sale | $1,975,000 | +203.9% | $285 / Sq Ft | |
| 05/24/2017 05/24/17 | Sold | $649,900 | 0.0% | $94 / Sq Ft | View Prior Sale |
| 03/04/2017 03/04/17 | Pending | -- | -- | -- | |
| 02/03/2017 02/03/17 | Price Changed | $649,900 | -5.8% | $94 / Sq Ft | |
| 08/02/2016 08/02/16 | Price Changed | $689,900 | -4.8% | $100 / Sq Ft | |
| 07/11/2016 07/11/16 | For Sale | $724,900 | -- | $105 / Sq Ft |
Purchase History
| Date | Type | Sale Price | Title Company |
|---|---|---|---|
| Special Warranty Deed | $1,050,000 | None Listed On Document | |
| Special Warranty Deed | $1,050,000 | None Listed On Document | |
| Warranty Deed | $649,900 | -- | |
| Deed | $485,000 | -- |
Mortgage History
| Date | Status | Loan Amount | Loan Type |
|---|---|---|---|
| Open | $1,200,000 | Construction | |
| Closed | $1,200,000 | Construction | |
| Previous Owner | $661,273 | New Conventional | |
| Previous Owner | $388,320 | New Conventional |
Source: Georgia MLS
MLS Number: 10554374
APN: 082-039
- 6680 Sunbriar Dr
- 6465 Polo Dr
- 6450 Westchester Place
- 6720 Polo Dr
- 6935 Wakehurst Place
- 6905 Polo Dr
- 8010 Wakehurst Place
- 5480 Sandstone Ct
- 5150 Mistwater Ln
- 6835 Polo Fields Pkwy
- 6165 Falls Landing Dr
- 6310 Buckingham Place
- 4980 Cecilia Square
- 4750 Wayt Farm Overlook
- 4775 Wayt Farm Overlook
- 4835 Wayt Farm Overlook
- 5485 Sandstone Ct
- 6835 Polo Fields Pkwy
- 6015 Falls Landing Dr
- 5405 Falls Landing Dr
- 5435 Keithwood Dr
- 3072 Kentmere Dr
- 2145 Red Barn Ct
- 3095 Carrick Rd
- 3033 Kentmere Dr
- 5790 Crestwick Way
- 3008 Kentmere Dr
- 3080 Whitfield Ave
- 5895 Bennett Pkwy
- 6610 Waveland Dr
- 5980 Bennett Pkwy
- 5325 Chesire Ct
- 5740 Carrington Place
- 7390 Cornflower Ct
- 2871 Cross Creek Dr
- 5450 Crestwick Way
