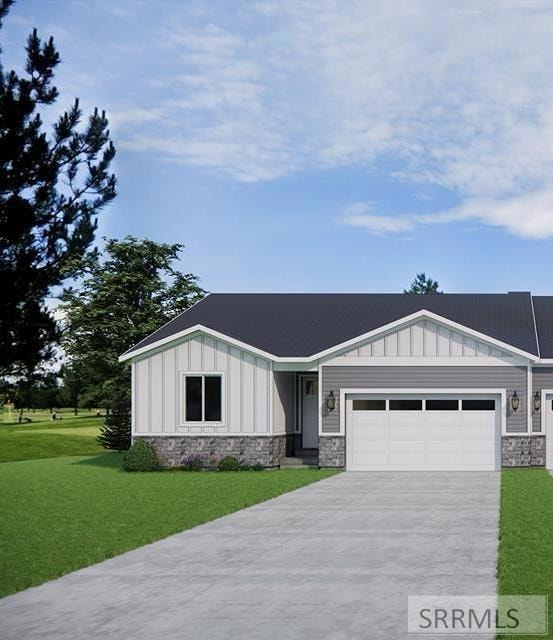
6455 Ender Ln Idaho Falls, ID 83401
Estimated payment $3,232/month
Highlights
- On Golf Course
- New Flooring
- Fireplace
- Under Construction
- Newly Painted Property
- Walk-In Closet
About This Home
Prepare to be captivated! This brand-new 2025 twin home (2,824 sqft, 6 beds/3 baths) offers an backyard view of Sage Lakes Golf Course, with expansive windows that fill the space with natural light and a sense of openness to the surroundings. Head inside and feel the open, flowing layout with impressive 9-foot ceilings on the main level. The kitchen is a delight, featuring quartz countertops, top-tier stainless steel appliances (gas range included!), and premium Delta faucets. The fully finished basement truly expands your living possibilities, complete with a wonderful kitchenette (gas range, microwave, and dishwasher included!) and a charming traditional stone gas fireplace, perfect for cozy evenings. You'll appreciate the quality and energy efficiency, including central A/C, natural gas, and efficient windows, ensuring comfort year-round. Located on a 0.192-acre lot with a 2-stall garage, this home offers the perfect blend of luxury and convenience. Come and experience the allure of this extraordinary property! LOT 1-19. Left side of the twin home. Pictures to come throughout build process.*
Property Details
Home Type
- Condominium
Year Built
- Built in 2025 | Under Construction
Lot Details
- On Golf Course
HOA Fees
- $8 Monthly HOA Fees
Parking
- 2 Car Garage
- Garage Door Opener
- Open Parking
Home Design
- Newly Painted Property
- Architectural Shingle Roof
- Wood Siding
- Concrete Perimeter Foundation
- Stone
Interior Spaces
- 1-Story Property
- Fireplace
- New Flooring
- Golf Course Views
- Laundry on main level
Kitchen
- Gas Range
- Microwave
- Dishwasher
- Disposal
Bedrooms and Bathrooms
- 6 Bedrooms
- Walk-In Closet
- 3 Full Bathrooms
Finished Basement
- Basement Fills Entire Space Under The House
- Basement Window Egress
Schools
- Temple View 91El Elementary School
- Eagle Rock 91Jh Middle School
- Skyline 91HS High School
Utilities
- Forced Air Heating and Cooling System
- Heating System Uses Natural Gas
- Gas Water Heater
Community Details
- Association fees include snow removal
- Built by Hamlet Homes
- Teton View Estates Bon Subdivision
Listing and Financial Details
- Exclusions: Seller's Personal Property
Map
Home Values in the Area
Average Home Value in this Area
Property History
| Date | Event | Price | Change | Sq Ft Price |
|---|---|---|---|---|
| 07/30/2025 07/30/25 | Price Changed | $499,990 | -2.9% | $177 / Sq Ft |
| 07/12/2025 07/12/25 | Price Changed | $514,990 | -2.0% | $182 / Sq Ft |
| 06/30/2025 06/30/25 | For Sale | $525,570 | -- | $186 / Sq Ft |
Similar Homes in Idaho Falls, ID
Source: Snake River Regional MLS
MLS Number: 2177831
- 6439 Ender Ln
- 6469 Ender Ln
- 6425 Ender Ln
- 6409 Ender Ln
- 6395 Ender Ln
- 275 Birdie Thompson Dr
- 285 Birdie Thompson Dr
- 6394 Ender Ln
- L22&23B5 Achilles Ave
- L26&27B5 Achilles Ave
- L24&25B5 Achilles Ave
- L17&18B4 Achilles Ave
- L19&20B4 Achilles Ave
- L21&22B4 Achilles Ave
- L23&24B4 Achilles Ave
- L15&16B4 Ender Ln
- L41&42B6 Birdie Thompson Dr
- L14&15B3 Birdie Thompson Dr
- L52&53B5 Brad Cir
- L46&47B5 Brad Cir
- 1420 Jefferson Ave Unit 4
- 2305 N Woodruff Ave
- 600 W Anderson St
- 1298 Cassia Ave
- 726 Bryce Canyon
- 976 Canyon Ave
- 930 Canyon Ave Unit ID1249841P
- 1549 Idaho Ave
- 1549 Idaho Ave
- 691 N Fanning Ave
- 5127 Beach Dr
- 3537 E Hyrum Dr
- 1135 N Skyline Dr
- 1428 Red Ct
- 560 I St Unit 560
- 740 Garfield St
- 245 Lomax St Unit 245 Lomax- basement
- 219 H St Unit 5
- 3405 Blaze Dr
- 590 N Woodruff Ave Unit 15






