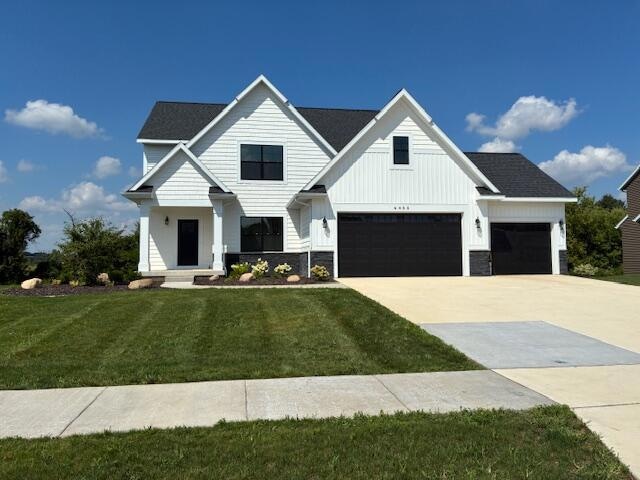6455 Estate Dr SW Byron Center, MI 49315
Estimated payment $3,205/month
Highlights
- New Construction
- Deck
- Traditional Architecture
- Marshall Elementary School Rated A
- Recreation Room
- 3 Car Attached Garage
About This Home
Over 2650 finished square feet! Upgrades Galore! 9' ceilings on main floor AND 9' ceilings on the daylight level! 4 Br 2 1/2 Bath. Fireplace in great room. Larger than most 3 stall garage. Large deck off the dining room. Quartz countertops, not granite. Huge pantry in kitchen. Castled cabinets in the kitchen along with soft close doors and drawers. Just a $100 per year association fee plus a one time buy in fee of $135. Flex room off the foyer which makes a very nice office! Custom wainscoting in master and flex room. 2nd floor utility. Soft close drawers and cabinet doors. Lower level has a finished family room, and is roughed in for another bedroom and bath. Underground sprinkling is included along with basic started landscaping with hydro seed. Byron Center Schools
Home Details
Home Type
- Single Family
Est. Annual Taxes
- $91
Year Built
- Built in 2025 | New Construction
Lot Details
- 0.3 Acre Lot
- Lot Dimensions are 90x146
HOA Fees
- $8 Monthly HOA Fees
Parking
- 3 Car Attached Garage
Home Design
- Traditional Architecture
- Brick or Stone Mason
- Composition Roof
- Vinyl Siding
- Stone
Interior Spaces
- 2-Story Property
- Ceiling Fan
- Gas Log Fireplace
- Low Emissivity Windows
- Insulated Windows
- Window Screens
- Family Room with Fireplace
- Living Room
- Dining Area
- Recreation Room
- Natural lighting in basement
Kitchen
- Range
- Microwave
- Dishwasher
- Kitchen Island
- Snack Bar or Counter
- Disposal
Bedrooms and Bathrooms
- 4 Bedrooms
Laundry
- Laundry Room
- Laundry on upper level
- Gas Dryer Hookup
Outdoor Features
- Deck
Utilities
- Forced Air Heating and Cooling System
- Heating System Uses Natural Gas
- Natural Gas Water Heater
- High Speed Internet
- Phone Available
- Cable TV Available
Community Details
- $135 HOA Transfer Fee
- Built by Bolt & Hunefeld Builders Inc
- Rolling Meadows 3 Subdivision
Listing and Financial Details
- Home warranty included in the sale of the property
Map
Home Values in the Area
Average Home Value in this Area
Tax History
| Year | Tax Paid | Tax Assessment Tax Assessment Total Assessment is a certain percentage of the fair market value that is determined by local assessors to be the total taxable value of land and additions on the property. | Land | Improvement |
|---|---|---|---|---|
| 2025 | $91 | $149,500 | $0 | $0 |
| 2024 | $91 | $42,500 | $0 | $0 |
| 2023 | $87 | $42,500 | $0 | $0 |
| 2022 | $134 | $40,500 | $0 | $0 |
Property History
| Date | Event | Price | Change | Sq Ft Price |
|---|---|---|---|---|
| 08/27/2025 08/27/25 | Price Changed | $589,900 | -0.7% | $220 / Sq Ft |
| 08/20/2025 08/20/25 | Price Changed | $593,900 | -0.2% | $221 / Sq Ft |
| 08/12/2025 08/12/25 | Price Changed | $594,900 | -0.8% | $222 / Sq Ft |
| 07/15/2025 07/15/25 | Price Changed | $599,800 | 0.0% | $223 / Sq Ft |
| 05/05/2025 05/05/25 | For Sale | $599,900 | -- | $223 / Sq Ft |
Source: Southwestern Michigan Association of REALTORS®
MLS Number: 25019663
APN: 41-21-02-329-079
- 6450 Estate Dr SW
- 6567 Sunfield Dr SW
- 6559 Burlingame Ave SW
- 1069 Woodspointe Dr SW
- Traditions 2350 V8.0b Plan at Southtown
- Integrity 1250 Plan at Southtown
- Integrity 1880 Plan at Southtown
- Integrity 2000 Plan at Southtown
- Elements 2100 Plan at Southtown
- Integrity 1610 Plan at Southtown
- integrity 2280 Plan at Southtown
- Traditions 1600 V8.0b Plan at Southtown
- Traditions 2330 V8.0b Plan at Southtown
- Integrity 1830 Plan at Southtown
- Elements 2700 Plan at Southtown
- Elements 2090 Plan at Southtown
- Elements 2200 Plan at Southtown
- Elements 1800 Plan at Southtown
- Integrity 1530 Plan at Southtown
- Elements 1870 Plan at Southtown
- 7000 Byron Lakes Dr SW
- 1961 Parkcrest Dr SW
- 5910 Bayberry Farms Dr
- 6079 In the Pines Dr SE
- 2331 Cadotte Dr SW
- 6063 In the Pines Dr SE
- 130 Kellogg Woods Park Dr SE
- 5310-5310 Kellogg Woods Dr SE
- 5001 Byron Center Ave SW
- 6111 Woodfield Place SE
- 1860 R W Berends Dr SW
- 5691 Roseworth Ct SE Unit 5691
- 881 44th St SW
- 2574 Sherwood St SW
- 4345 Timber Ridge Trail SW
- 8730 Prairie Stone Dr SW
- 4702 Rivertown Commons Dr SW
- 4277 Stonebridge Dr SW
- 1190 Fairbourne Dr
- 3479 Crystal River St







