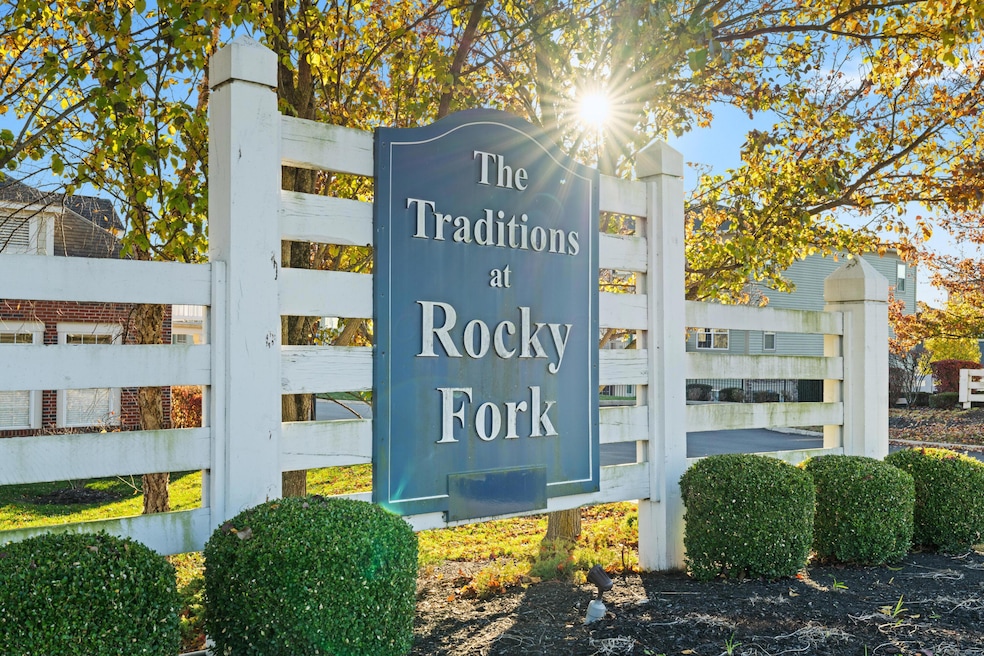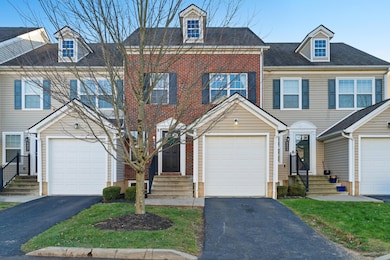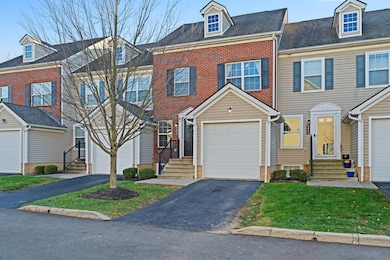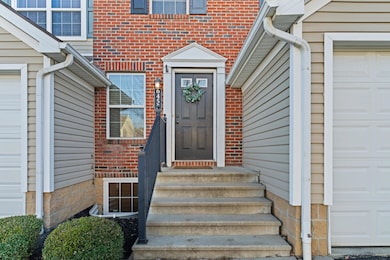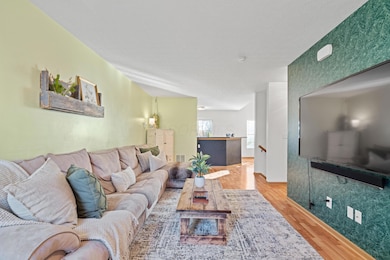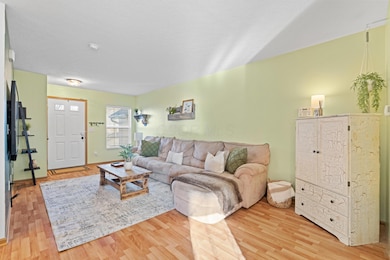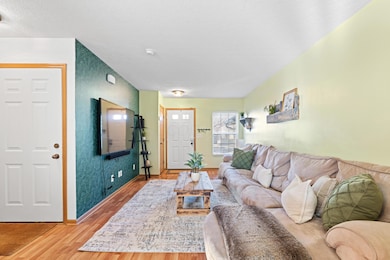6455 Walnut Fork Dr Unit 6455 Westerville, OH 43081
West Albany NeighborhoodEstimated payment $2,044/month
Highlights
- Fitness Center
- Wood Flooring
- 1 Car Attached Garage
- Clubhouse
- Balcony
- Central Air
About This Home
Experience 1595 sqft of effortless condo living in one of Westerville's most convenient and growing pockets—just minutes from restaurants, gyms, groceries, shopping, and major highways. Welcome to 6455 Walnut Fork Dr, a 2BR, 2.5BA multi-level brick-front home that backs up into a nature preserve, offering comfort, function, and room to personalize. The main level features a spacious living area that flows into an open kitchen and dining space with vaulted ceilings. Step out onto the private balcony overlooking a wooded backdrop of the city-protected nature preserve—perfect for unwinding or grilling—with a custom walkout staircase added for easy access to the lawn area, ideal if you have a pet! Light oak cabinetry and hardwood floors feel fresh and on-trend, complemented by an upgraded kitchen sink and gas range. Additional updates include new lighting throughout the dining room, bedrooms, and bathrooms, refreshed paint in select spaces, and updated vanities in both full baths. The fully finished lower-level den adds valuable flexibility—ideal as a second living area, home office, or guest suite—complete with a gas fireplace, egress window, and convenient half bath. An attached, drywalled 1-car garage provides everyday practicality, with space to park another car in the driveway, as well as ample visitor parking in front of the home. This one-owner home has been thoughtfully cared for, and the community amenities make life even easier: enjoy the in-ground pool, clubhouse with a gym stocked with fitness equipment, snow removal, and all exterior landscaping and maintenance—all included in the HOA. Tour this lovely condo and see how effortlessly it can fit your lifestyle.
Property Details
Home Type
- Condominium
Est. Annual Taxes
- $3,690
Year Built
- Built in 2006
HOA Fees
- $300 Monthly HOA Fees
Parking
- 1 Car Attached Garage
Home Design
- Brick Exterior Construction
- Block Foundation
- Shingle Siding
Interior Spaces
- 1,595 Sq Ft Home
- 3-Story Property
- Gas Log Fireplace
- Insulated Windows
- Laundry on lower level
- Basement
Kitchen
- Gas Range
- Microwave
- Dishwasher
Flooring
- Wood
- Carpet
Bedrooms and Bathrooms
- 2 Bedrooms
Utilities
- Central Air
- Heating System Uses Gas
Additional Features
- Balcony
- Two or More Common Walls
Listing and Financial Details
- Assessor Parcel Number 010-284793
Community Details
Overview
- Association fees include lawn care, snow removal
- Association Phone (614) 481-4411
- Brandon Long HOA
- On-Site Maintenance
Amenities
- Clubhouse
- Recreation Room
Recreation
- Fitness Center
- Snow Removal
Map
Home Values in the Area
Average Home Value in this Area
Tax History
| Year | Tax Paid | Tax Assessment Tax Assessment Total Assessment is a certain percentage of the fair market value that is determined by local assessors to be the total taxable value of land and additions on the property. | Land | Improvement |
|---|---|---|---|---|
| 2024 | $3,690 | $82,220 | $15,750 | $66,470 |
| 2023 | $3,643 | $82,215 | $15,750 | $66,465 |
| 2022 | $2,850 | $54,950 | $7,560 | $47,390 |
| 2021 | $2,855 | $54,950 | $7,560 | $47,390 |
| 2020 | $2,859 | $54,950 | $7,560 | $47,390 |
| 2019 | $2,777 | $45,780 | $6,300 | $39,480 |
| 2018 | $2,663 | $45,780 | $6,300 | $39,480 |
| 2017 | $2,775 | $45,780 | $6,300 | $39,480 |
| 2016 | $2,815 | $42,490 | $6,370 | $36,120 |
| 2015 | $2,555 | $42,490 | $6,370 | $36,120 |
| 2014 | $2,561 | $42,490 | $6,370 | $36,120 |
| 2013 | $1,203 | $40,460 | $6,055 | $34,405 |
Property History
| Date | Event | Price | List to Sale | Price per Sq Ft |
|---|---|---|---|---|
| 11/18/2025 11/18/25 | For Sale | $272,000 | -- | $171 / Sq Ft |
Purchase History
| Date | Type | Sale Price | Title Company |
|---|---|---|---|
| Interfamily Deed Transfer | -- | Attorney | |
| Survivorship Deed | $164,300 | Talon Group |
Mortgage History
| Date | Status | Loan Amount | Loan Type |
|---|---|---|---|
| Closed | $197,400 | Balloon |
Source: Columbus and Central Ohio Regional MLS
MLS Number: 225043123
APN: 010-284793
- 6482 Ash Rock Cir Unit 6482
- 6501 Walnut Fork Dr Unit 6501
- 6494 Ash Rock Cir Unit 6494
- 6498 Ash Rock Cir Unit 6498
- 5587 Connorwill Dr
- 5937 Seffner Dr
- 6245 Hudson Reserve Way
- 6221 Hudson Reserve Way
- 5556 Falco Dr
- 5656 Apothecary Way Unit 2
- 5637 Niagara Reserve Dr
- 5604 Apothecary Way Unit 4
- 5600 Apothecary Way
- 6950 Harlem Rd
- 5714 Marshfield Dr
- 5378 Ruth Amy Ave
- 5974 Lawthorn Dr Unit 71
- 6160 Albany Way Dr
- 5981 Niahway St Unit 57
- 5655 Marshfield Dr
- 6479 Walnut Fork Dr Unit 6479
- 6510 Ash Rock Cir
- 5405 Central College Rd
- 5700 Rocky Ridge Landings Dr
- 6226 Oonas Way Unit ID1257792P
- 6323 Arvada Ave Unit . 302
- 6226 Oonas Way Unit ID1257781P
- 6710 Bethany Dr
- 5746 Leila Ln
- 6262 Skye Isle Blvd
- 6226 Oonas Way Unit ID1257762P
- 6226 Oonas Way Unit ID1257770P
- 5164 Central College Rd
- 6770 Printers Blvd
- 6300 Calebs Creek Way
- 5527 Albany Terrace Way
- 5621 Warner Park Dr
- 6385 Hamilton Woods Blvd S
- 6735 Brookline Gardens Rd
- 5935 Central College Rd
