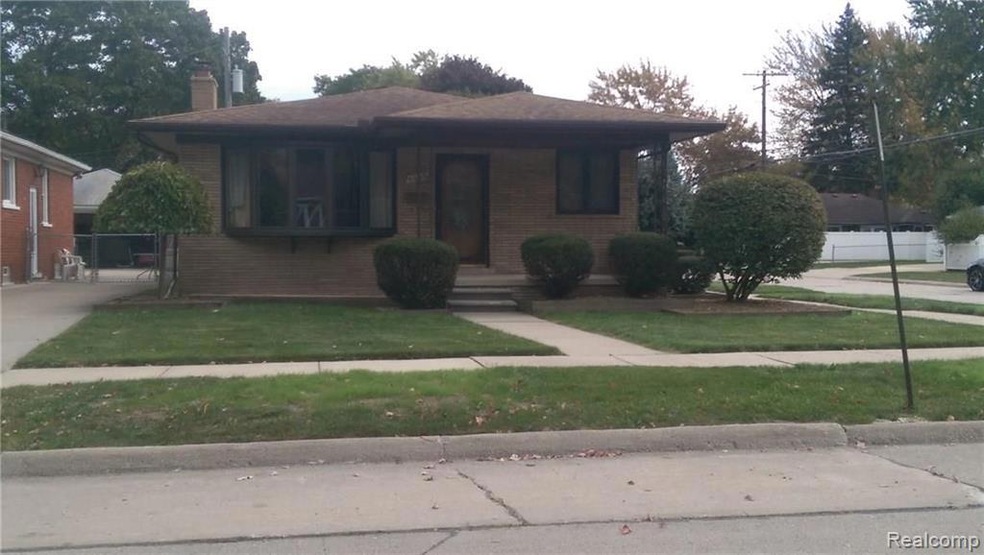
$147,900
- 3 Beds
- 1 Bath
- 921 Sq Ft
- 20150 Wick Rd
- Taylor, MI
Welcome Home! This beautifully maintained single-story residence offers 2 bedrooms, 1 full bathroom, and sits on nearly half an acre-providing both comfort and space to enjoy. From the moment you arrive, the home's charming curb appeal will draw you in, highlighted by its fresh paint, brand-new flooring throughout, and an inviting front entry. There is a versatile front room with a closet which
Louis Bitto USA #1 Realty LLC
