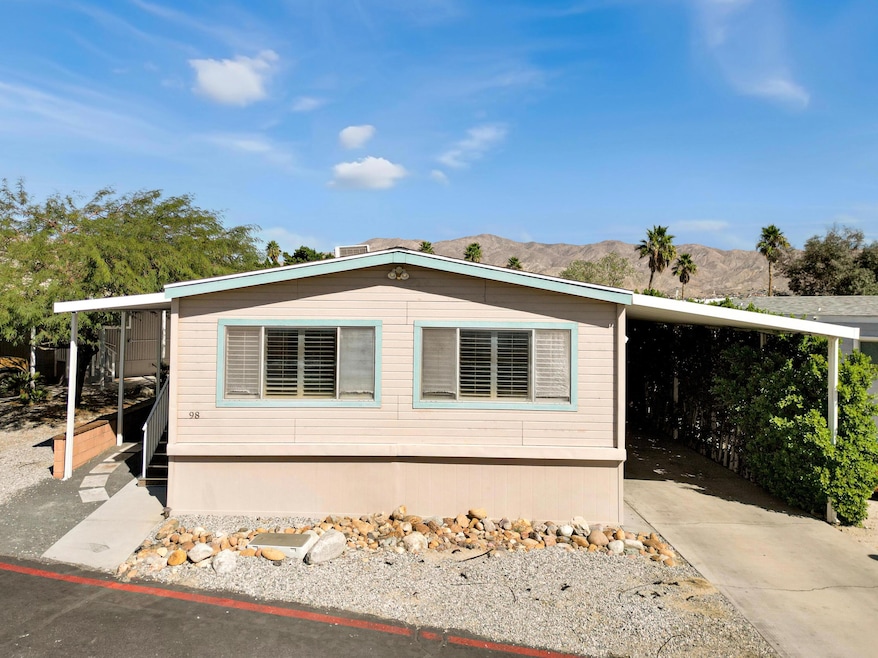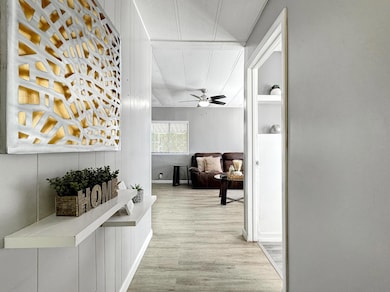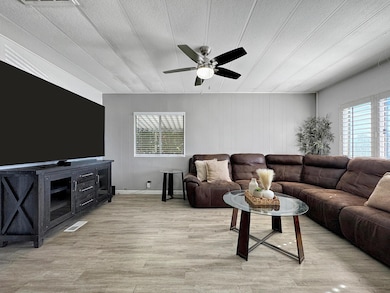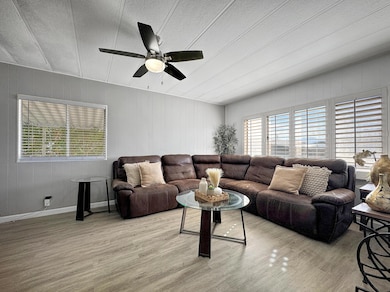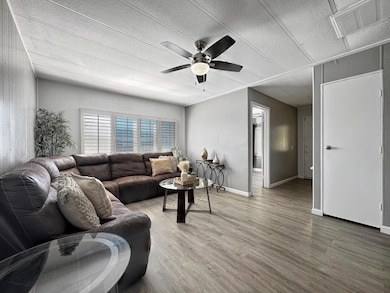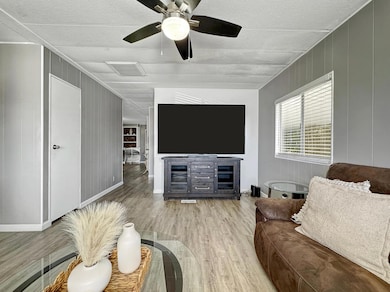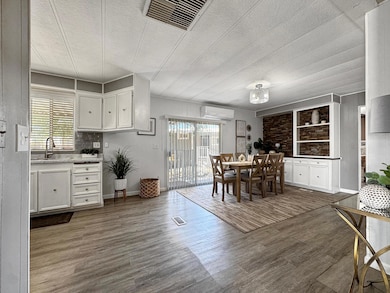64550 Pierson Blvd Unit 98 Desert Hot Springs, CA 92240
Estimated payment $752/month
Highlights
- In Ground Pool
- Living Room
- 1-Story Property
- Gated Community
- Laundry Room
- 2 Attached Carport Spaces
About This Home
Welcome to the all ages Palm View Estates community! This beautifully designed and partially furnished 3-bed, 2-bath manufactured home offers a spacious, separate living area ideal for entertaining or relaxing in comfort. The open concept kitchen offers plenty of cabinetry and counter space, stainless-steel appliances, and a generous dining space filled with natural light. The primary suite features a private bath and ample closet storage, while two additional bedrooms provide flexibility for guests, an office, or hobby space. Step outside to enjoy desert sunsets from your covered patio surrounded by low-maintenance landscaping. Includes carport parking and storage shed. Conveniently located near downtown Desert Hot Springs, natural hot springs, shopping, and scenic hiking trails this move-in-ready home blends comfort, style, and value!
Property Details
Home Type
- Mobile/Manufactured
Year Built
- Built in 1978
Home Design
- Raised Foundation
- Shingle Roof
Interior Spaces
- 1,248 Sq Ft Home
- 1-Story Property
- Partially Furnished
- Living Room
- Dining Area
- Laminate Flooring
- Prewired Security
- Dishwasher
- Laundry Room
Bedrooms and Bathrooms
- 3 Bedrooms
- 2 Bathrooms
Parking
- 2 Attached Carport Spaces
- 2 Car Parking Spaces
- Automatic Gate
- On-Street Parking
Pool
- In Ground Pool
- In Ground Spa
- Fence Around Pool
Mobile Home
- Mobile Home is 24 x 52 Feet
- Double Wide
Utilities
- Central Heating and Cooling System
- Heating System Uses Natural Gas
- Septic Tank
Additional Features
- Land Lease of $13,812 expires <<landLeaseExpirationDate>>
- Ground Level
Community Details
Recreation
- Community Pool
- Community Spa
Additional Features
- Palm View Estates
- Gated Community
Map
Home Values in the Area
Average Home Value in this Area
Property History
| Date | Event | Price | List to Sale | Price per Sq Ft |
|---|---|---|---|---|
| 11/06/2025 11/06/25 | For Sale | $120,000 | -- | $96 / Sq Ft |
Source: California Desert Association of REALTORS®
MLS Number: 219138344
- 64550 Pierson Blvd Unit 25
- 64550 Pierson Blvd Unit 24
- 64550 Pierson Blvd Unit 68
- 00 Desert Terrace Way
- 5 Acres Pierson Blvd
- 0 5th St Unit IV25028889
- 0 5th St Unit IV25028939
- 0 5th St Unit IV25028906
- 0 663031017 Dave Ave
- 64625 Pierson Blvd Unit E11
- 64625 Pierson Blvd Unit A8
- 64625 Pierson Blvd Unit D18
- 64625 Pierson Blvd Unit B5
- 64625 Pierson Blvd Unit A9
- 64625 Pierson Blvd Unit A20
- 64625 Pierson Blvd Unit A10
- 0 United Rd Unit 219137394DA
- 12216 Dave Ave
- 13075 Little Morongo Rd
- 0 Dave Ave Unit IG25054111
- 11693 Mountain Hawk Ln
- 64180 Thomas Ave
- 64281 Spyglass Ave Unit 42
- 65568 Acoma Ave
- 9645 Spyglass Ave Unit 9645
- 9647 Spyglass Ave Unit 24
- 65565 Acoma Ave Unit 15
- 9639 Spyglass Ave Unit 47
- 9735 Hoylake Rd
- 9324 Silver Star Ave
- 64829 Sanderling Ct
- 9119 Jones Ct
- 65548 Avenida Barona
- 66051 3rd St Unit A
- 65439 Via Del Sol
- 66124 Acoma Ave Unit C
- 66231 3rd St
- 64355 Silver Star Ave
- 66241 3rd St
- 62855 Kitetail Dr
