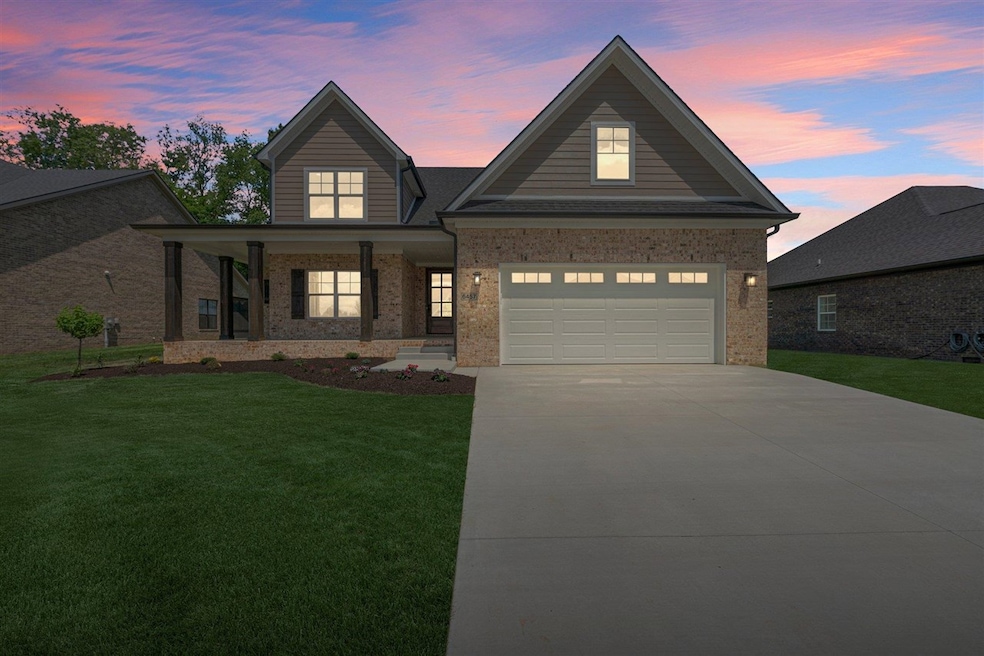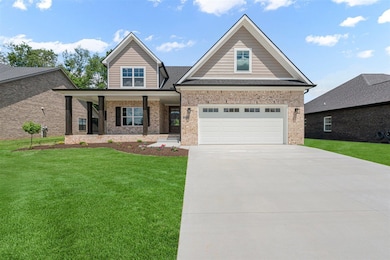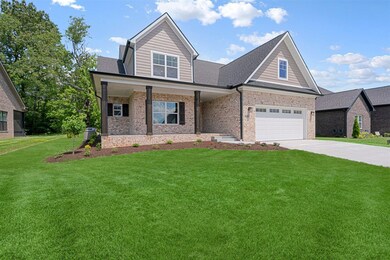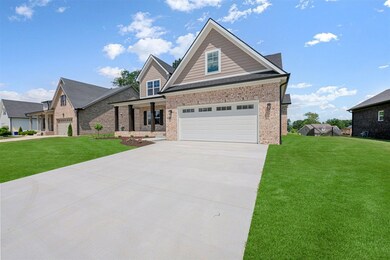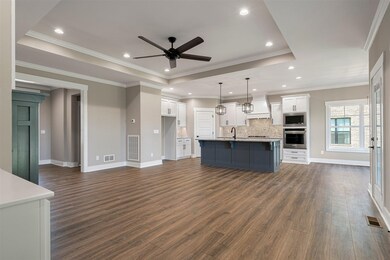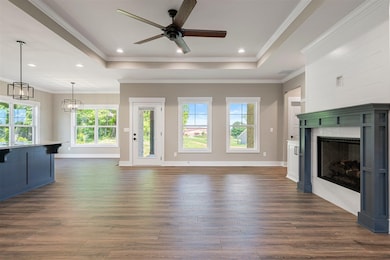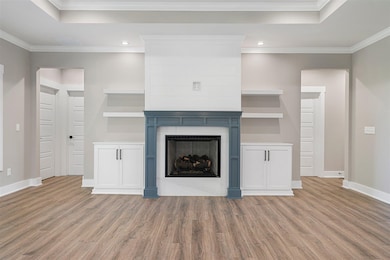6457 E Haven Way Alvaton, KY 42122
Estimated payment $2,674/month
Highlights
- New Construction
- Main Floor Primary Bedroom
- Bonus Room
- Plano Elementary School Rated A-
- Secondary bathroom tub or shower combo
- Granite Countertops
About This Home
This gorgeous home boasts 4 bedrooms, 3.5 bathrooms & a large bonus room within 2,550 sqft of living space. The kitchen features custom cabinetry with a luxury kitchen layout, corner pantry, large island, gas cooktop, and electric wall oven. On the first level, enjoy the LVP flooring throughout, living room fireplace, mudroom off of the garage, and a large primary suite with an en-suite that includes double vanities, a walk-in tile shower, and walk-in closet. The upstairs includes 2 generous-sized bedrooms and a large bonus room perfect for entertaining. The exterior features a front and back covered patio for easy outdoor-living.
Home Details
Home Type
- Single Family
Est. Annual Taxes
- $434
Year Built
- Built in 2025 | New Construction
Lot Details
- 10,454 Sq Ft Lot
- Landscaped
Parking
- 2 Car Garage
- Front Facing Garage
- Garage Door Opener
Home Design
- Cottage
- Brick Exterior Construction
- Dimensional Roof
- Shingle Roof
Interior Spaces
- 2,550 Sq Ft Home
- Tray Ceiling
- Ceiling Fan
- Chandelier
- Fireplace
- Heatilator
- Thermal Windows
- Mud Room
- Combination Kitchen and Dining Room
- Bonus Room
- Vinyl Flooring
- Crawl Space
- Fire and Smoke Detector
- Laundry Room
Kitchen
- Eat-In Kitchen
- Built-In Oven
- Gas Range
- Microwave
- Dishwasher
- Granite Countertops
Bedrooms and Bathrooms
- 4 Bedrooms
- Primary Bedroom on Main
- Walk-In Closet
- Granite Bathroom Countertops
- Double Vanity
- Secondary bathroom tub or shower combo
- Separate Shower
Outdoor Features
- Covered Patio or Porch
- Exterior Lighting
Schools
- Alvaton Elementary School
- Drakes Creek Middle School
- Greenwood High School
Utilities
- Central Air
- Furnace
- Heat Pump System
- Heating System Uses Gas
- Tankless Water Heater
- Natural Gas Water Heater
Community Details
- Breckenridge Estates Subdivision
Listing and Financial Details
- Assessor Parcel Number 067A-75A-044
Map
Home Values in the Area
Average Home Value in this Area
Tax History
| Year | Tax Paid | Tax Assessment Tax Assessment Total Assessment is a certain percentage of the fair market value that is determined by local assessors to be the total taxable value of land and additions on the property. | Land | Improvement |
|---|---|---|---|---|
| 2024 | $434 | $49,900 | $0 | $0 |
| 2023 | $438 | $49,900 | $0 | $0 |
Property History
| Date | Event | Price | Change | Sq Ft Price |
|---|---|---|---|---|
| 08/10/2025 08/10/25 | Pending | -- | -- | -- |
| 06/24/2025 06/24/25 | Price Changed | $499,500 | -3.0% | $196 / Sq Ft |
| 05/27/2025 05/27/25 | For Sale | $514,900 | -- | $202 / Sq Ft |
Purchase History
| Date | Type | Sale Price | Title Company |
|---|---|---|---|
| Deed | $16,500 | None Listed On Document |
Source: Real Estate Information Services (REALTOR® Association of Southern Kentucky)
MLS Number: RA20252923
APN: 067A-75A-044
- 6415 E Haven Way
- 6478 E Haven Way
- 6458 Summer Shade Cir
- 10344 Woodburn Allen Springs Rd
- 3960 Mount Lebanon Rd
- 9620 Woodburn Allen Springs Rd
- 11189 Woodburn Allen Springs Rd
- 540 Whitlock Rd
- 1220 Old Dearing Rd
- 0 Boyce Fairview Rd Unit 9 Acres RA20255371
- 0 Boyce Fairview Rd Unit 6 Acres RA20255370
- 0 Boyce Fairview Rd Unit 14.50 Acres
- 1028 Goodrum Rd
- 166 Cooper Dearing Rd
- 0 Hayner Rd
- 10667 Alvaton Rd
- 649 Old Drake Temperance Rd
- 10885 Alvaton Rd
- Lot 2 Plano Rd
- Lot 1 Plano Rd
