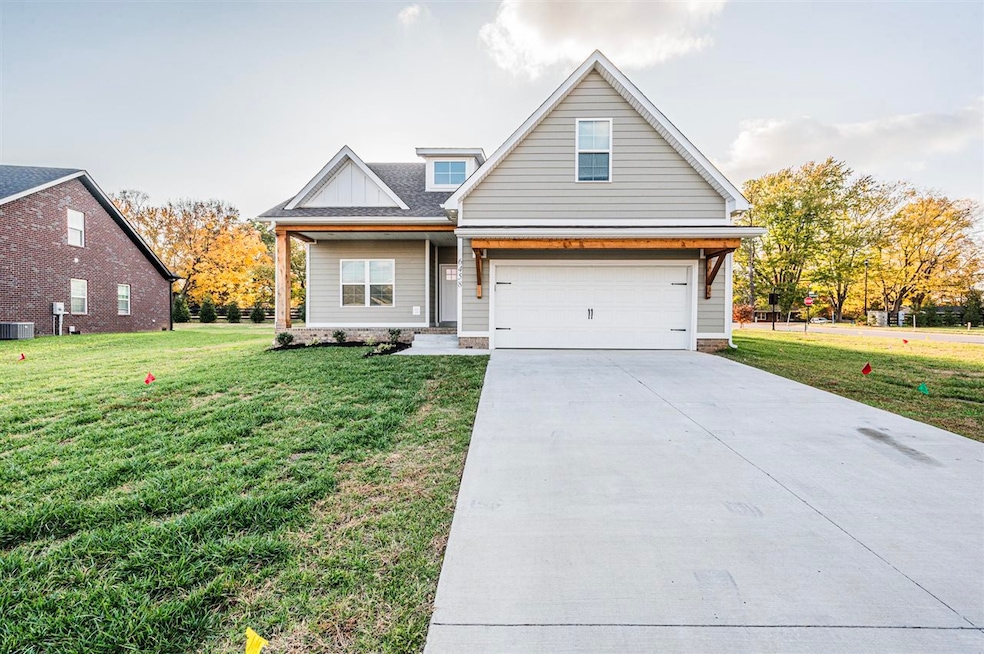
6458 Summer Shade Cir Alvaton, KY 42122
Estimated payment $2,551/month
Total Views
15,899
5
Beds
3
Baths
2,154
Sq Ft
$191
Price per Sq Ft
Highlights
- Contemporary Architecture
- Wood Flooring
- Corner Lot
- Plano Elementary School Rated A-
- Main Floor Primary Bedroom
- Granite Countertops
About This Home
SPACIOUS!! 5 nice size bedrooms and 3 full baths! Cozy, spacious, and great location! Beautiful neighborhood that kids will feel safe to play and adults take an evening stroll. All appliances stay. Open floor plan, roomy front porch and covered pack porch.
Listing Agent
RE/MAX Real Estate Executives License #242424 Listed on: 11/08/2023

Home Details
Home Type
- Single Family
Est. Annual Taxes
- $3,611
Year Built
- Built in 2021
Lot Details
- 0.27 Acre Lot
- Board Fence
- Landscaped
- Corner Lot
- Level Lot
Parking
- 2 Car Attached Garage
- Driveway
Home Design
- Contemporary Architecture
- Shingle Roof
Interior Spaces
- 2,154 Sq Ft Home
- 2-Story Property
- Bar
- Thermal Windows
- Blinds
- Family Room
- No Dining Room
- Crawl Space
- Fire and Smoke Detector
Kitchen
- Eat-In Kitchen
- Electric Range
- Microwave
- Dishwasher
- Granite Countertops
- Disposal
Flooring
- Wood
- Carpet
- Tile
Bedrooms and Bathrooms
- 5 Bedrooms
- Primary Bedroom on Main
- Split Bedroom Floorplan
- Walk-In Closet
- Granite Bathroom Countertops
- Double Vanity
- Separate Shower
Laundry
- Laundry Room
- Dryer
- Washer
Outdoor Features
- Covered Patio or Porch
- Exterior Lighting
Schools
- Alvaton Elementary School
- Drakes Creek Middle School
- Greenwood High School
Utilities
- Forced Air Heating and Cooling System
- Underground Utilities
- Electric Water Heater
- High Speed Internet
- Internet Available
- Cable TV Available
Community Details
- Association Recreation Fee YN
- Breckenridge Estates Subdivision
Listing and Financial Details
- Assessor Parcel Number 067a-75a-001
Map
Create a Home Valuation Report for This Property
The Home Valuation Report is an in-depth analysis detailing your home's value as well as a comparison with similar homes in the area
Home Values in the Area
Average Home Value in this Area
Tax History
| Year | Tax Paid | Tax Assessment Tax Assessment Total Assessment is a certain percentage of the fair market value that is determined by local assessors to be the total taxable value of land and additions on the property. | Land | Improvement |
|---|---|---|---|---|
| 2024 | $3,611 | $405,000 | $0 | $0 |
| 2023 | $3,639 | $405,000 | $0 | $0 |
| 2022 | $2,212 | $255,560 | $0 | $0 |
Source: Public Records
Property History
| Date | Event | Price | Change | Sq Ft Price |
|---|---|---|---|---|
| 01/09/2024 01/09/24 | Price Changed | $411,000 | -3.3% | $191 / Sq Ft |
| 11/08/2023 11/08/23 | For Sale | $425,000 | +4.9% | $197 / Sq Ft |
| 06/30/2022 06/30/22 | Sold | $405,000 | -1.1% | $186 / Sq Ft |
| 05/12/2022 05/12/22 | Pending | -- | -- | -- |
| 04/13/2022 04/13/22 | For Sale | $409,500 | -- | $188 / Sq Ft |
Source: Real Estate Information Services (REALTOR® Association of Southern Kentucky)
Similar Homes in Alvaton, KY
Source: Real Estate Information Services (REALTOR® Association of Southern Kentucky)
MLS Number: RA20235187
APN: 067A-75A-001
Nearby Homes
- 6463 E Haven Way
- 6596 Summer Shade Cir
- 6478 E Haven Way
- 6457 E Haven Way
- 6415 E Haven Way
- 10344 Woodburn Allen Springs Rd
- 9620 Woodburn Allen Springs Rd
- 8926 Woodburn Allen Springs Rd
- 1028 Goodrum Rd
- 121 Antioch Greenbriar Rd
- 10667 Alvaton Rd
- 160 H R Whitlock Rd
- 113 Timber Ridge Ct
- 12171 Alvaton Scottsville Rd
- Lot 2 Plano Rd
- Lot 1 Plano Rd
- 4626 Fairvue Farm Blvd
- 593 Harris Rd
- 9247 Poplar Grove Ct
- 0 Dye Ford Rd Unit RA20245010
- 7251 Hilliard Cir
- 1361 Red Rock Rd
- 5814 Otte Ct
- 5850 Otte Ct
- 546 Plano Rd
- 722 Kobus St
- 8573 Grove Park St
- 3464 Southall Blvd
- 3458 Southall Blvd
- 1114 Springfield Blvd
- 4187 Beechwood Ln
- 3723 Woodbridge Ln
- 280 Cumberland Trace Rd
- 726 Cumberland Trace Rd
- 1294 Kenilwood Way Unit Apartment A
- 710 Chasefield Ave
- 618 Aberdeene Ct
- 376 Pascoe Blvd
- 2370 Cave Mill Station Blvd
- 1040 Shive Ln






