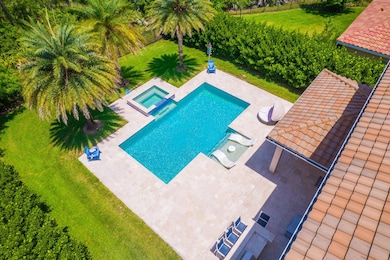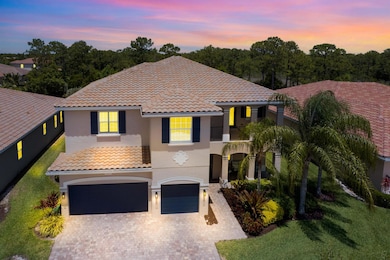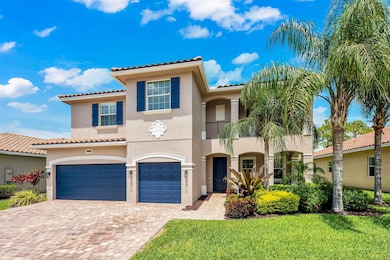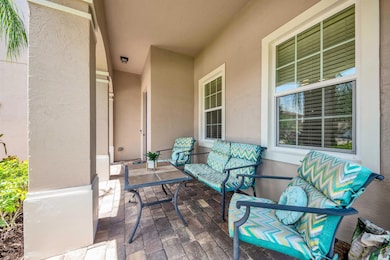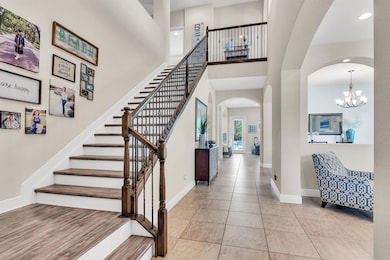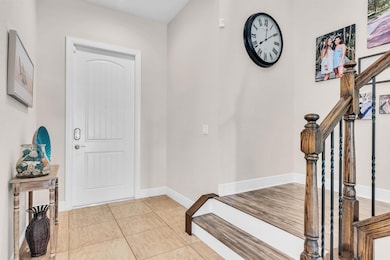
6458 SW Key Deer Ln Palm City, FL 34990
Estimated payment $7,529/month
Highlights
- Saltwater Pool
- Gated Community
- High Ceiling
- Citrus Grove Elementary School Rated A-
- Clubhouse
- Tennis Courts
About This Home
Welcome to this stunning Yellowstone model in the highly desired Highlands Reserve. This elegant 5 bedroom, 4.5 bath, two story pool home with a 3 car garage offers exceptional space. Enjoy a seamless flow between the kitchen and family room, perfect for everyday living and entertaining. The gourmet kitchen features abundant cabinets, a center island, and expansive counter space. Upstairs, a spacious loft offers versatile living along with four bedrooms, while the downstairs bedroom provides flexibility as a guest room or home office. The backyard is a private retreat featuring a gorgeous pool, covered patio, summer kitchen & ample green space overlooking a serene preserve view. Complete impact glass, exterior paint in 2025, new upstairs A/C in 2025. HOA dues include lawn care,
Listing Agent
Keller Williams Realty Of The Treasure Coast License #3312589 Listed on: 06/25/2025

Home Details
Home Type
- Single Family
Est. Annual Taxes
- $9,327
Year Built
- Built in 2015
Lot Details
- 0.3 Acre Lot
- Sprinkler System
HOA Fees
- $420 Monthly HOA Fees
Parking
- 3 Car Attached Garage
- Garage Door Opener
- Driveway
Home Design
- Concrete Roof
Interior Spaces
- 4,343 Sq Ft Home
- 2-Story Property
- High Ceiling
- Entrance Foyer
- Family Room
- Formal Dining Room
Kitchen
- Breakfast Area or Nook
- Eat-In Kitchen
- Built-In Oven
- Cooktop
- Microwave
- Dishwasher
Flooring
- Laminate
- Tile
Bedrooms and Bathrooms
- 5 Bedrooms | 2 Main Level Bedrooms
- Split Bedroom Floorplan
- Walk-In Closet
- Dual Sinks
- Separate Shower in Primary Bathroom
Laundry
- Laundry Room
- Dryer
- Washer
Home Security
- Home Security System
- Security Gate
- Impact Glass
Outdoor Features
- Saltwater Pool
- Patio
- Outdoor Grill
Schools
- Citrus Grove Elementary School
- Hidden Oaks Middle School
- Martin County High School
Utilities
- Central Heating and Cooling System
- Electric Water Heater
Listing and Financial Details
- Assessor Parcel Number 453841001000024800
Community Details
Overview
- Association fees include common areas, cable TV, ground maintenance
- Built by D.R. Horton
- Highlands Reserve Subdivision
Recreation
- Tennis Courts
- Community Pool
- Park
- Trails
Additional Features
- Clubhouse
- Gated Community
Map
Home Values in the Area
Average Home Value in this Area
Tax History
| Year | Tax Paid | Tax Assessment Tax Assessment Total Assessment is a certain percentage of the fair market value that is determined by local assessors to be the total taxable value of land and additions on the property. | Land | Improvement |
|---|---|---|---|---|
| 2025 | $9,327 | $598,587 | -- | -- |
| 2024 | $9,165 | $581,718 | -- | -- |
| 2023 | $9,165 | $564,775 | $0 | $0 |
| 2022 | $8,848 | $548,326 | $0 | $0 |
| 2021 | $8,896 | $532,356 | $0 | $0 |
| 2020 | $8,767 | $525,006 | $0 | $0 |
| 2019 | $8,667 | $513,202 | $0 | $0 |
| 2018 | $8,451 | $503,633 | $0 | $0 |
| 2017 | $6,730 | $438,837 | $0 | $0 |
| 2016 | $6,933 | $429,811 | $0 | $0 |
| 2015 | $903 | $80,000 | $80,000 | $0 |
| 2014 | $903 | $55,000 | $55,000 | $0 |
Property History
| Date | Event | Price | List to Sale | Price per Sq Ft |
|---|---|---|---|---|
| 10/04/2025 10/04/25 | Off Market | $1,199,000 | -- | -- |
| 09/30/2025 09/30/25 | For Sale | $1,199,000 | 0.0% | $276 / Sq Ft |
| 06/25/2025 06/25/25 | For Sale | $1,199,000 | -- | $276 / Sq Ft |
Purchase History
| Date | Type | Sale Price | Title Company |
|---|---|---|---|
| Quit Claim Deed | -- | None Listed On Document | |
| Warranty Deed | -- | Attorney | |
| Warranty Deed | $556,295 | Dhi Title Of Florida Inc | |
| Warranty Deed | $1,611,000 | Attorney |
Mortgage History
| Date | Status | Loan Amount | Loan Type |
|---|---|---|---|
| Previous Owner | $306,000 | No Value Available |
About the Listing Agent
Dawn's Other Listings
Source: BeachesMLS
MLS Number: R11102348
APN: 45-38-41-001-000-02480-0
- 6603 SW Key Deer Ln
- 6633 SW Silver Wolf Dr
- 5855 SW Mapp Rd
- 1248 SW Fast St
- 0 SW Blue Water Way Unit F10423075
- 1063 SW Blue Water Way
- 6253 SW Bald Eagle Dr
- 6133 SW Bald Eagle Dr
- 5530 SW Orchid Bay Dr
- 750 SW Salerno Rd
- 581 SW Timber Trail
- 5319 SW Landing Creek Dr
- 655 SW Salerno Rd
- 560 SW Harbor St
- 5947 SW Bald Eagle Dr
- 815 SW Rustic Cir
- 5777 SW Longspur Ln
- 5068 SW Landing Creek Dr
- 6856 SW Chase Ct
- 5416 SW Coral Tree Ln
- 287 SW Sally Way
- 285 SW Sally Way
- 271 SW Sally Way
- 7638 SW Lucy Ln
- 288 SW Sally Way
- 7596 SW Linus Ln
- 7648 SW Lucy Ln
- 7582 SW Linus Ln
- 4898 SW Lake Grove Cir
- 6237 SE Lake Circle Dr Unit A
- 6237 SE Lake Cir Dr Unit A
- 148 SE Birch Terrace
- 8526 SW Westwood Ln
- 5929 SE Sky Blue Cir
- 4381 SW Parkgate Blvd
- 5946 SE Sky Blue Cir
- 5273 SE Jennings Ln
- 2529 SW Park Meadows Trail
- 1293 SW Heather Terrace
- 1724 SW Diana Terrace Unit 37

