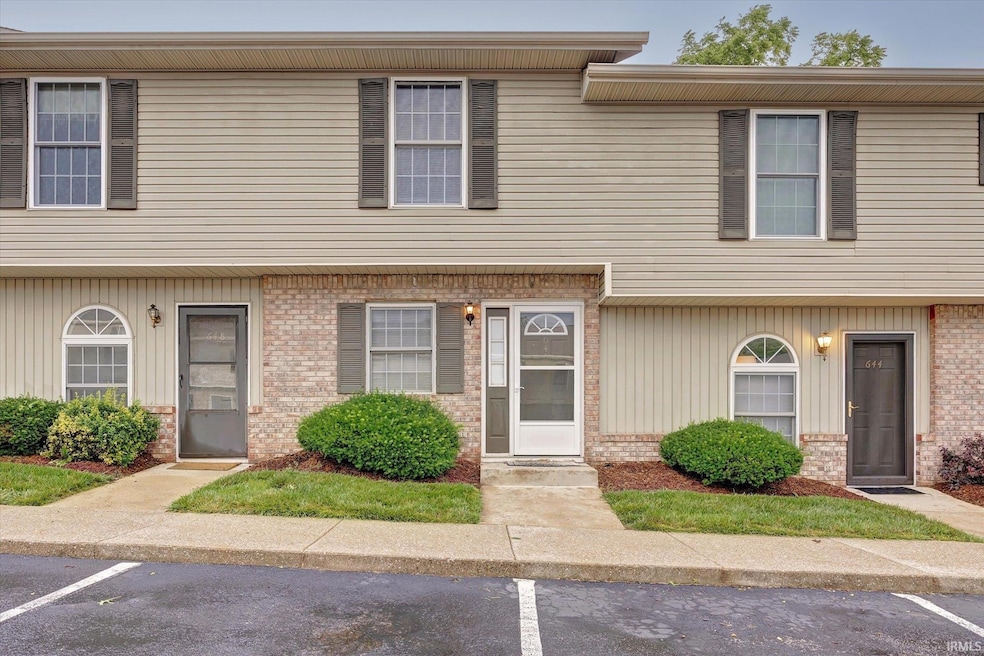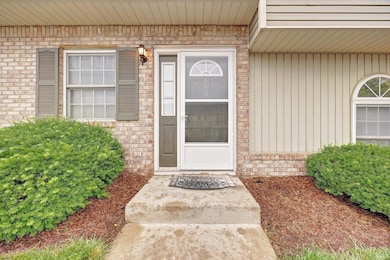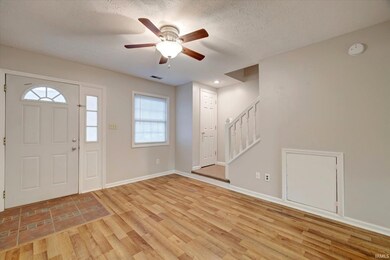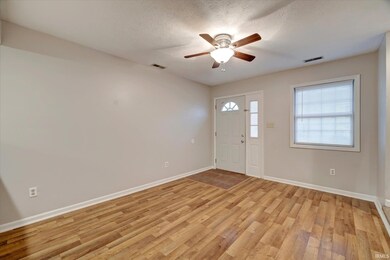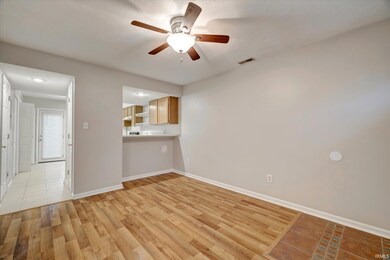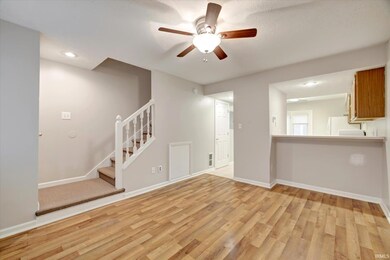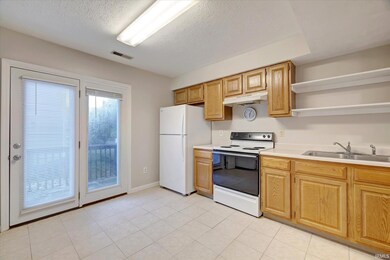646 E Sherwood Hills Dr Bloomington, IN 47401
Estimated payment $973/month
Highlights
- Eat-In Kitchen
- Landscaped
- Central Air
- Jackson Creek Middle School Rated A
About This Home
Don’t miss this 2-story condo in the desirable Sherwood Hills neighborhood. The main level features a generous living area with vinyl flooring, a bright kitchen with a breakfast bar, and a half-bath. This space opens to a back deck—perfect for entertaining guests. Upstairs, you’ll find two bedrooms and a full bath. The neighborhood provides the benefits of low maintenance living and great amenities nearby. Conveniently located on the south side of Bloomington close to shopping, dining, and public transportation, this home is ready for the next owner to make it their own. Schedule your showing today!
Listing Agent
RE/MAX Acclaimed Properties Brokerage Phone: 812-361-3456 Listed on: 06/20/2025

Property Details
Home Type
- Condominium
Est. Annual Taxes
- $1,244
Year Built
- Built in 1996
Home Design
- Planned Development
- Slab Foundation
- Shingle Siding
Interior Spaces
- 930 Sq Ft Home
- 2-Story Property
- Washer and Electric Dryer Hookup
Kitchen
- Eat-In Kitchen
- Breakfast Bar
- Disposal
Bedrooms and Bathrooms
- 2 Bedrooms
Home Security
Schools
- Templeton Elementary School
- Jackson Creek Middle School
- Bloomington South High School
Additional Features
- Landscaped
- Central Air
Community Details
- Sherwood Hills Subdivision
- Fire and Smoke Detector
Listing and Financial Details
- Assessor Parcel Number 53-01-54-671-023.000-009
Map
Home Values in the Area
Average Home Value in this Area
Tax History
| Year | Tax Paid | Tax Assessment Tax Assessment Total Assessment is a certain percentage of the fair market value that is determined by local assessors to be the total taxable value of land and additions on the property. | Land | Improvement |
|---|---|---|---|---|
| 2024 | $1,243 | $147,800 | $53,500 | $94,300 |
| 2023 | $1,220 | $146,800 | $53,500 | $93,300 |
| 2022 | $976 | $126,100 | $45,000 | $81,100 |
| 2021 | $819 | $112,400 | $40,000 | $72,400 |
| 2020 | $2,125 | $102,800 | $35,000 | $67,800 |
| 2019 | $1,741 | $82,800 | $15,000 | $67,800 |
| 2018 | $1,517 | $72,000 | $15,000 | $57,000 |
| 2017 | $1,462 | $69,200 | $15,000 | $54,200 |
| 2016 | $1,847 | $67,300 | $15,000 | $52,300 |
| 2014 | $1,441 | $69,200 | $15,000 | $54,200 |
Property History
| Date | Event | Price | List to Sale | Price per Sq Ft | Prior Sale |
|---|---|---|---|---|---|
| 08/14/2025 08/14/25 | Price Changed | $164,900 | -2.9% | $177 / Sq Ft | |
| 06/20/2025 06/20/25 | For Sale | $169,900 | +30.7% | $183 / Sq Ft | |
| 02/26/2021 02/26/21 | Sold | $130,000 | +0.8% | $140 / Sq Ft | View Prior Sale |
| 01/27/2021 01/27/21 | For Sale | $129,000 | -- | $139 / Sq Ft |
Purchase History
| Date | Type | Sale Price | Title Company |
|---|---|---|---|
| Warranty Deed | -- | None Available | |
| Interfamily Deed Transfer | -- | None Available | |
| Interfamily Deed Transfer | -- | None Available | |
| Warranty Deed | -- | None Available |
Mortgage History
| Date | Status | Loan Amount | Loan Type |
|---|---|---|---|
| Open | $126,100 | New Conventional |
Source: Indiana Regional MLS
MLS Number: 202523785
APN: 53-01-54-671-023.000-009
- 2853 S Walnut Street Pike
- 3512 Wellington Dr
- 3302 S Commons Dr
- 721 E Waterloo Ct
- 551 E Waterloo Ct
- 130 E Sunny Slopes Dr
- 2845 S Brookside Dr
- 1157 E Commons Dr
- 3117 S Westminster Way
- 2462 S Burberry Ln
- 2488 S Brittany Ln
- 1131 E Carnaby St
- 500 E Moss Creek Dr
- 2360 S Henderson St
- 2352 S Burberry Ln
- 510 E Graham Place
- 564 E Graham Place
- 3866 S Laurel Ct
- 608 E Winslow Farm Dr
- 3840 S Laurel Ct
- 795 E Sherwood Hills Dr
- 805 E Sherwood Hills Dr
- 2780 S Walnut Street Pike
- 2446 S Brittany Ln
- 2360 S Henderson St
- 2995 S Acadia Ct
- 526 E Graham Place
- 3296 Walnut Springs Dr
- 562 E Graham Place
- 432 E Laurelwood Dr
- 163 E Willow Ct
- 657 E Heather Dr
- 3009 S Rogers St
- 3310 S Browning Place
- 367 W Country Club Dr
- 369 W Country Club Dr
- 371 W Country Club Dr
- 367 A W Country Club Dr
- 2120 S Azalea Ln
- 2526 S Madison St Unit ID1303786P
