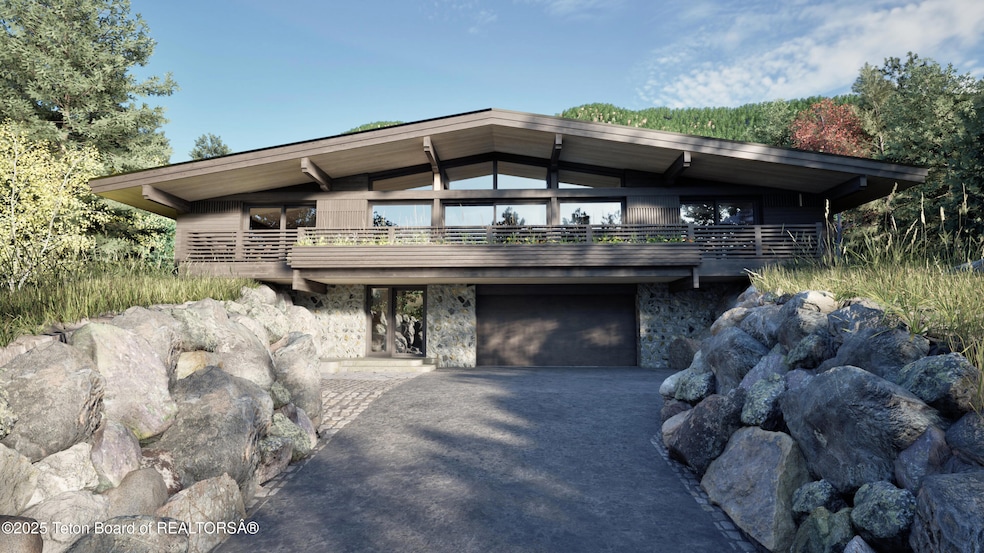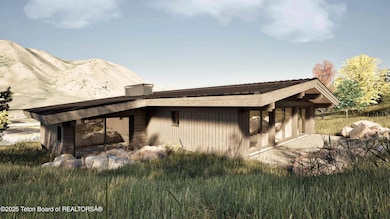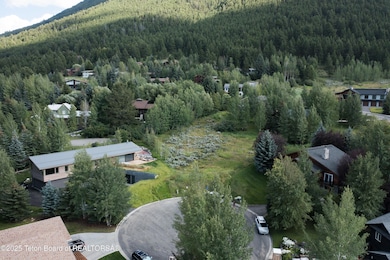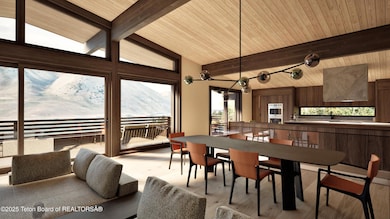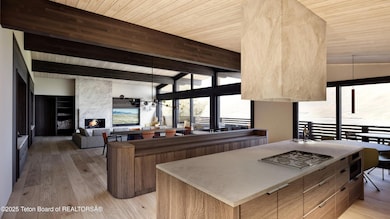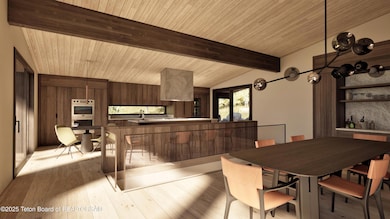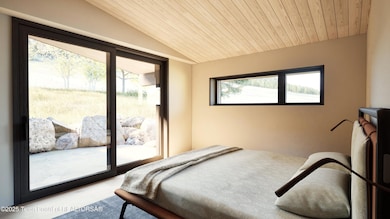646 Lariat Loop Jackson, WY 83001
Estimated payment $46,135/month
Highlights
- Mountain View
- Deck
- Cathedral Ceiling
- Jackson Hole High School Rated A-
- Property is near a forest
- Wood Flooring
About This Home
Located on coveted Lariat Loop in the Karns Hillside neighborhood, walking distance to the town square, this alpine inspired chalet offers a rare combination of refined craftsmanship and unbeatable access to nature. Just a short walk to Snow King's year-round trail network, ideal for summer hikes and winter activities, this custom residence will be delivered by Fall of 2026.
Thoughtfully designed to frame panoramic views of Glory Bowl and surrounding peaks, the home blends timeless European chalet character with sleek mid-century influences. Inside, every detail reflects a commitment to quality: level 4 drywall, rift and quarter-sawn white oak flooring, Douglas fir siding, quartzite countertops, hemlock tongue-and-groove ceilings, and hand-selected Italian Travertine tile. A must see Wellness and comfort are also prioritized, with features like a built-in sauna, and heated bathroom floors.
Whether you're enjoying the serene outdoor setting or the unmatched interior finishes, this is truly elevated Jackson livingdesigned for those who value beauty, craftsmanship, and convenience.
Listing Agent
Huff/Vaughn/Sassi
Jackson Hole Sotheby's International Realty Listed on: 06/16/2025
Home Details
Home Type
- Single Family
Est. Annual Taxes
- $5,451
Year Built
- 2026
Lot Details
- 0.5 Acre Lot
- Adjoins Government Land
- Cul-De-Sac
- Year Round Access
- Landscaped
Parking
- 2 Car Attached Garage
- Driveway with Pavers
Home Design
- Shingle Roof
- Composition Shingle Roof
- Wood Siding
- Stone Exterior Construction
- Stick Built Home
Interior Spaces
- 3,352 Sq Ft Home
- Wet Bar
- Cathedral Ceiling
- Thermal Windows
- Mud Room
- Den
- Storage Room
- Wood Flooring
- Mountain Views
- Partially Finished Basement
Kitchen
- Eat-In Kitchen
- Range
- Microwave
- Freezer
- Dishwasher
- Disposal
Bedrooms and Bathrooms
- 4 Bedrooms
- Low Flow Toliet
Laundry
- Dryer
- Washer
Outdoor Features
- Deck
- Patio
- Outdoor Storage
- Storage Shed
- Porch
Location
- Property is near a forest
Utilities
- Forced Air Heating and Cooling System
- Hydronic Heating System
- Electricity To Lot Line
- High Speed Internet
- Cable TV Available
Listing and Financial Details
- Home warranty included in the sale of the property
- Assessor Parcel Number 22-41-16-33-3-07-006
Community Details
Overview
- Property has a Home Owners Association
- Karns Hillside Subdivision
Amenities
- Sauna
Map
Home Values in the Area
Average Home Value in this Area
Tax History
| Year | Tax Paid | Tax Assessment Tax Assessment Total Assessment is a certain percentage of the fair market value that is determined by local assessors to be the total taxable value of land and additions on the property. | Land | Improvement |
|---|---|---|---|---|
| 2025 | $5,451 | $105,984 | $105,984 | $0 |
| 2024 | $5,451 | $97,168 | $97,168 | $0 |
| 2023 | $4,450 | $79,135 | $79,135 | $0 |
| 2022 | $4,709 | $84,123 | $84,123 | $0 |
| 2021 | $4,441 | $77,936 | $77,936 | $0 |
| 2020 | $3,457 | $61,750 | $61,750 | $0 |
| 2019 | $2,711 | $47,517 | $47,517 | $0 |
| 2018 | $2,697 | $47,517 | $47,517 | $0 |
| 2017 | $2,387 | $41,189 | $41,189 | $0 |
| 2016 | $2,156 | $37,203 | $37,203 | $0 |
| 2015 | $1,816 | $37,203 | $37,203 | $0 |
| 2014 | $1,816 | $31,392 | $31,392 | $0 |
| 2013 | $1,816 | $31,392 | $0 | $0 |
Property History
| Date | Event | Price | Change | Sq Ft Price |
|---|---|---|---|---|
| 06/16/2025 06/16/25 | For Sale | $8,650,000 | +652.2% | $2,581 / Sq Ft |
| 08/11/2023 08/11/23 | Sold | -- | -- | -- |
| 07/25/2023 07/25/23 | Pending | -- | -- | -- |
| 07/20/2023 07/20/23 | For Sale | $1,150,000 | +44.7% | -- |
| 07/26/2019 07/26/19 | Sold | -- | -- | -- |
| 05/29/2019 05/29/19 | Pending | -- | -- | -- |
| 10/09/2018 10/09/18 | For Sale | $795,000 | -- | -- |
Purchase History
| Date | Type | Sale Price | Title Company |
|---|---|---|---|
| Quit Claim Deed | -- | None Listed On Document | |
| Warranty Deed | -- | First American Title Ins Co | |
| Interfamily Deed Transfer | -- | None Available | |
| Warranty Deed | -- | Land Title Company |
Source: Teton Board of REALTORS®
MLS Number: 25-1486
APN: R0005642
- 665 Rodeo Dr
- 701 Rodeo Dr
- 310 Aspen Dr
- 520 W Kelly Ave
- 55 Virginian Ln Unit 55-8
- 55 Virginian Ln Unit 55-2
- 222 Pine Glades Dr
- 420 W Kelly Ave
- 207 W Snow King Ave
- 355 W Karns Ave
- 668 S Millward St
- 645 S Glenwood St
- 512 S Millward St
- 680 S Cache St
- 521 S Cache St
- 20 W Karns Ave
- 110 & 120 W Hansen Ave
- 1023 Budge Dr
- 1070 Elk Run Ln Unit 5
- 955 Budge Dr Unit 4
