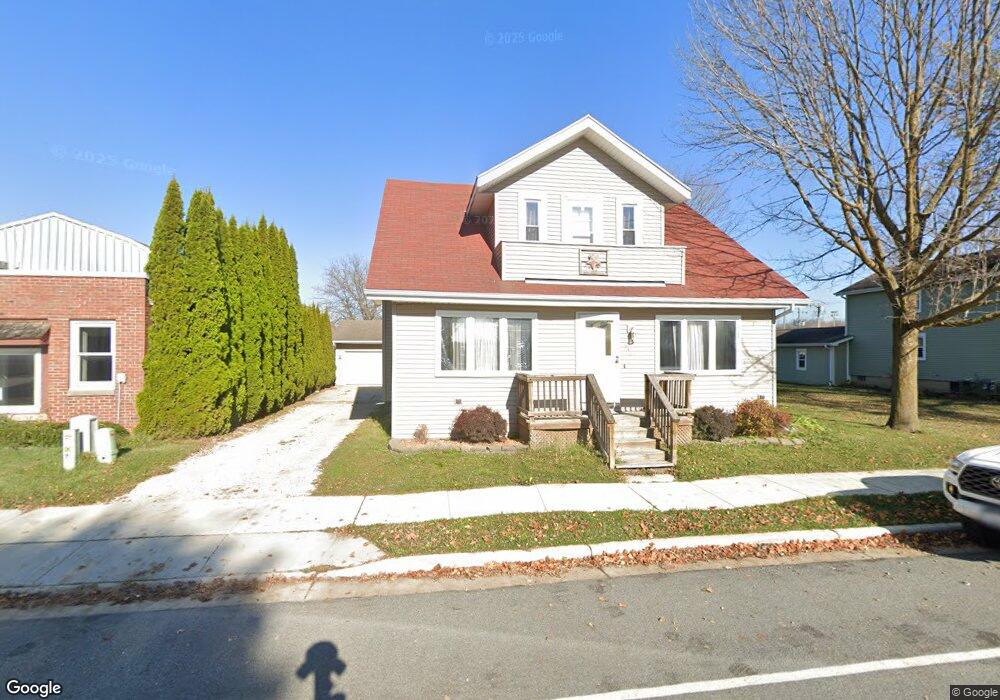646 Main St Belgium, WI 53004
Estimated Value: $272,000 - $329,000
4
Beds
3
Baths
--
Sq Ft
--
Built
About This Home
This home is located at 646 Main St, Belgium, WI 53004 and is currently estimated at $299,829. 646 Main St is a home located in Ozaukee County with nearby schools including Cedar Grove-Belgium Elementary School, Cedar Grove-Belgium Middle School, and Cedar Grove-Belgium High School.
Ownership History
Date
Name
Owned For
Owner Type
Purchase Details
Closed on
Jul 13, 2015
Sold by
Paulus Michael E and Paulus Lori A
Bought by
Paulus Trust
Current Estimated Value
Purchase Details
Closed on
Aug 14, 2014
Sold by
Plant Suzanne D and Koehler Frederick W
Bought by
Paulus Michael E and Paulus Lori A
Purchase Details
Closed on
Jun 22, 2006
Sold by
Wendland Steven P and Wendland Tracy A
Bought by
Plant Suzanne D and Koehler Frederick W
Home Financials for this Owner
Home Financials are based on the most recent Mortgage that was taken out on this home.
Original Mortgage
$132,900
Interest Rate
10.72%
Mortgage Type
Adjustable Rate Mortgage/ARM
Create a Home Valuation Report for This Property
The Home Valuation Report is an in-depth analysis detailing your home's value as well as a comparison with similar homes in the area
Home Values in the Area
Average Home Value in this Area
Purchase History
| Date | Buyer | Sale Price | Title Company |
|---|---|---|---|
| Paulus Trust | -- | -- | |
| Paulus Michael E | -- | Port Abstract & Title Llc | |
| Plant Suzanne D | $132,900 | None Available |
Source: Public Records
Mortgage History
| Date | Status | Borrower | Loan Amount |
|---|---|---|---|
| Previous Owner | Plant Suzanne D | $132,900 |
Source: Public Records
Tax History Compared to Growth
Tax History
| Year | Tax Paid | Tax Assessment Tax Assessment Total Assessment is a certain percentage of the fair market value that is determined by local assessors to be the total taxable value of land and additions on the property. | Land | Improvement |
|---|---|---|---|---|
| 2024 | $3,267 | $241,000 | $35,300 | $205,700 |
| 2023 | $2,974 | $149,600 | $25,200 | $124,400 |
| 2022 | $2,790 | $149,600 | $25,200 | $124,400 |
| 2021 | $2,695 | $149,600 | $25,200 | $124,400 |
| 2020 | $2,754 | $149,600 | $25,200 | $124,400 |
| 2019 | $2,746 | $149,600 | $25,200 | $124,400 |
| 2018 | $2,781 | $149,600 | $25,200 | $124,400 |
| 2017 | $2,737 | $141,800 | $25,200 | $116,600 |
| 2016 | $2,058 | $110,000 | $27,000 | $83,000 |
| 2015 | $1,914 | $110,000 | $27,000 | $83,000 |
| 2014 | -- | $162,700 | $33,000 | $129,700 |
| 2013 | $2,413 | $162,700 | $33,000 | $129,700 |
Source: Public Records
Map
Nearby Homes
- 604 Main St
- 110 Maple St
- 267 Michael St
- 349 Aspen St
- 937 Iyla Ave
- Nottingham II Plan at Maple Lawn
- Highlander Plan at Maple Lawn
- Sarah II Plan at Maple Lawn
- Isabelle II Plan at Maple Lawn
- Rivermor - Duplex Plan at Maple Lawn
- Elizabeth II Plan at Maple Lawn
- Ashton II - Duplex Plan at Maple Lawn
- Lilac - Duplex Plan at Maple Lawn
- Barbara Plan at Maple Lawn
- Aster - Duplex Plan at Maple Lawn
- Sonja Plan at Maple Lawn
- Montrose Manor II Plan at Maple Lawn
- Hamilton Plan at Maple Lawn
- Vintage 1A Plan at Maple Lawn
- Isabelle Plan at Maple Lawn
