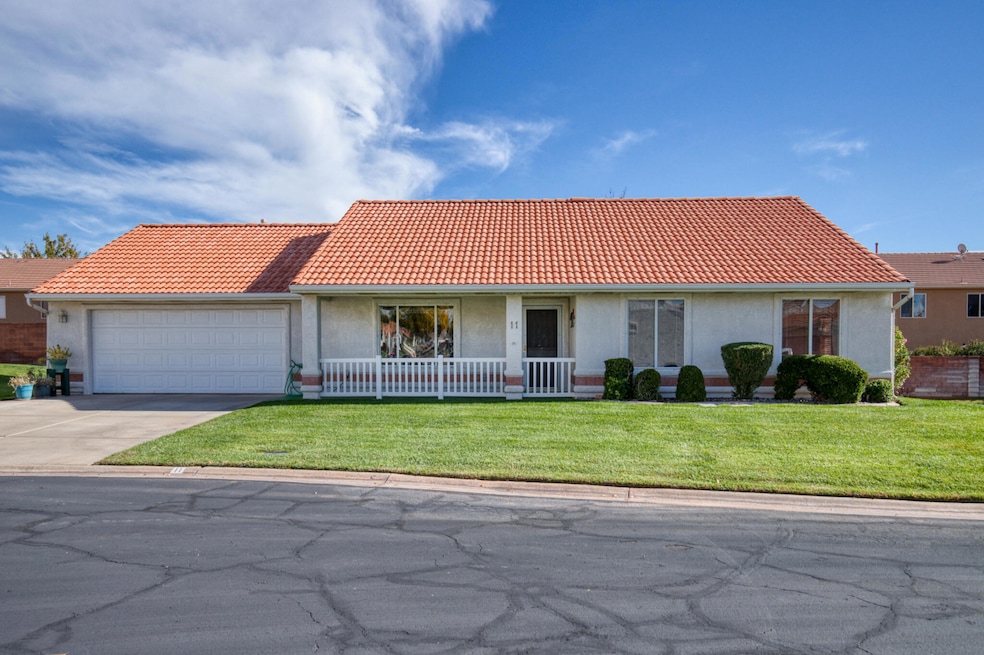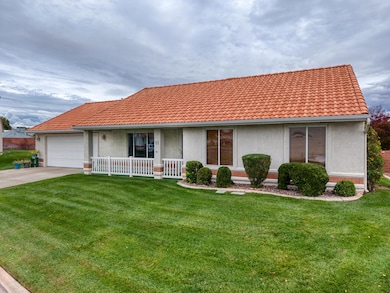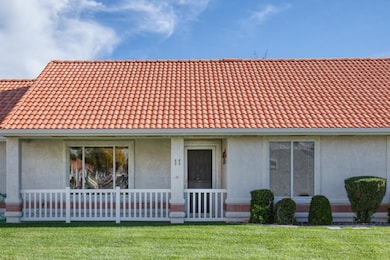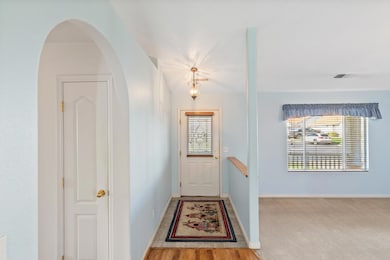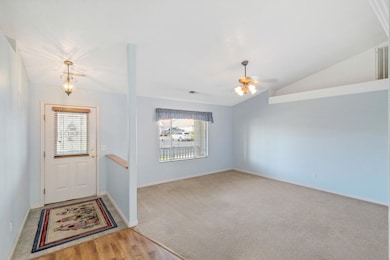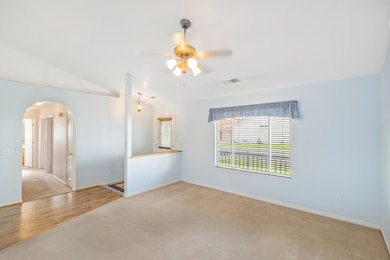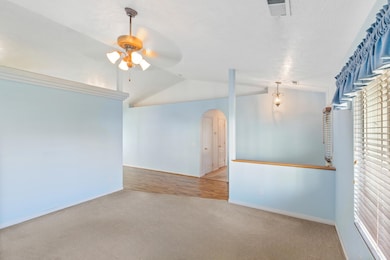646 N 2450 E Unit 11 Saint George, UT 84790
Estimated payment $2,103/month
Highlights
- Attached Garage
- Landscaped
- Heat Pump System
- Covered Deck
- Ceiling Fan
- 1-Story Property
About This Home
This home was custom-built by the architect who designed the Suncrest community, offering thoughtful planning, distinctive character, and a layout not found in typical production homes. Well maintained featuring a large front window that fills the space with natural light and creates a warm, welcoming atmosphere. The open and comfortable layout offers seamless flow between the living room, entry, and hallway, providing an easy-to-live-in space. Located right next to the community park, the property offers convenient access to green space, walking areas, and neighborhood amenities just steps from the door. Soft, neutral finishes and well-kept surfaces create a clean, move-in-ready environment that can be easily personalized to fit any style.
Home Details
Home Type
- Single Family
Est. Annual Taxes
- $1,309
Year Built
- Built in 1997
Lot Details
- 3,485 Sq Ft Lot
- Landscaped
HOA Fees
- $145 Monthly HOA Fees
Parking
- Attached Garage
Home Design
- Brick Exterior Construction
- Tile Roof
- Stucco Exterior
Interior Spaces
- 1,524 Sq Ft Home
- 1-Story Property
- Ceiling Fan
Kitchen
- Free-Standing Range
- Dishwasher
- Disposal
Bedrooms and Bathrooms
- 3 Bedrooms
- 2 Bathrooms
Laundry
- Dryer
- Washer
Outdoor Features
- Covered Deck
Schools
- Sandstone Elementary School
- Pine View Middle School
- Pine View High School
Utilities
- No Cooling
- Central Air
- Heat Pump System
Community Details
- Suncrest Townhomes Subdivision
Listing and Financial Details
- Assessor Parcel Number SG-SUTT-11
Map
Home Values in the Area
Average Home Value in this Area
Tax History
| Year | Tax Paid | Tax Assessment Tax Assessment Total Assessment is a certain percentage of the fair market value that is determined by local assessors to be the total taxable value of land and additions on the property. | Land | Improvement |
|---|---|---|---|---|
| 2025 | $1,273 | $198,825 | $49,500 | $149,325 |
| 2023 | $1,250 | $186,780 | $38,500 | $148,280 |
| 2022 | $1,312 | $184,305 | $35,750 | $148,555 |
| 2021 | $1,309 | $274,200 | $50,000 | $224,200 |
| 2020 | $1,205 | $237,800 | $50,000 | $187,800 |
| 2019 | $1,151 | $221,900 | $45,000 | $176,900 |
| 2018 | $1,045 | $100,980 | $0 | $0 |
| 2017 | $978 | $94,490 | $0 | $0 |
| 2016 | $924 | $82,610 | $0 | $0 |
| 2015 | $927 | $79,530 | $0 | $0 |
| 2014 | $907 | $78,265 | $0 | $0 |
Property History
| Date | Event | Price | List to Sale | Price per Sq Ft |
|---|---|---|---|---|
| 11/27/2025 11/27/25 | For Sale | $350,000 | -- | $230 / Sq Ft |
Purchase History
| Date | Type | Sale Price | Title Company |
|---|---|---|---|
| Interfamily Deed Transfer | -- | None Available | |
| Deed | -- | -- | |
| Deed | -- | -- | |
| Deed | -- | None Available |
Mortgage History
| Date | Status | Loan Amount | Loan Type |
|---|---|---|---|
| Open | $134,838 | No Value Available | |
| Closed | -- | No Value Available | |
| Previous Owner | $166,250 | No Value Available | |
| Previous Owner | -- | No Value Available |
Source: Washington County Board of REALTORS®
MLS Number: 25-267044
APN: 0476518
- 646 N 2450 E Unit 17
- 2720 N 2720 E
- 2639 E 700 N Unit 1-4
- 600 N 2450 E Unit 1001
- 600 N 2450 E Unit 1003
- 600 N 2450 E Unit 1004
- 2675 E 450 N Unit 2
- 2398 E 630 N
- 491 N 2480 E
- 2389 E 630 N
- 790 N 2720 E Unit 24
- 2713 E 430 N
- 2801 E 450 N Unit 324
- 2801 E 450 N Unit 329
- 2843 E 410 St N
- 320 N Sunflower Dr Unit 10
- 2880 E 380 N
- 345 N 2450 E Unit 239
- 345 N 2450 E Unit 120
- 2129 E 550 N
- 1555 E Mead Ln
- 1551 E Mead Ln
- 2409 E Dinosaur Crossing Dr
- 2271 E Dinosaur Crossing Dr
- 368 S Mall Dr
- 344 S 1990 E
- 514 S 1990 E
- 2349 S 240 W
- 770 S 2780 E
- 832 S American Beech Ln
- 652 N Brio Pkwy
- 845 E Desert Cactus Dr
- 277 S 1000 E
- 997 Willow Breeze Ln
- 1843 E 1220 S St
- 605 E Tabernacle St
- 45 N Red Trail Ln
- 626 N 1100 E
- 1165 E Bulloch St
- 175 S 400 E
