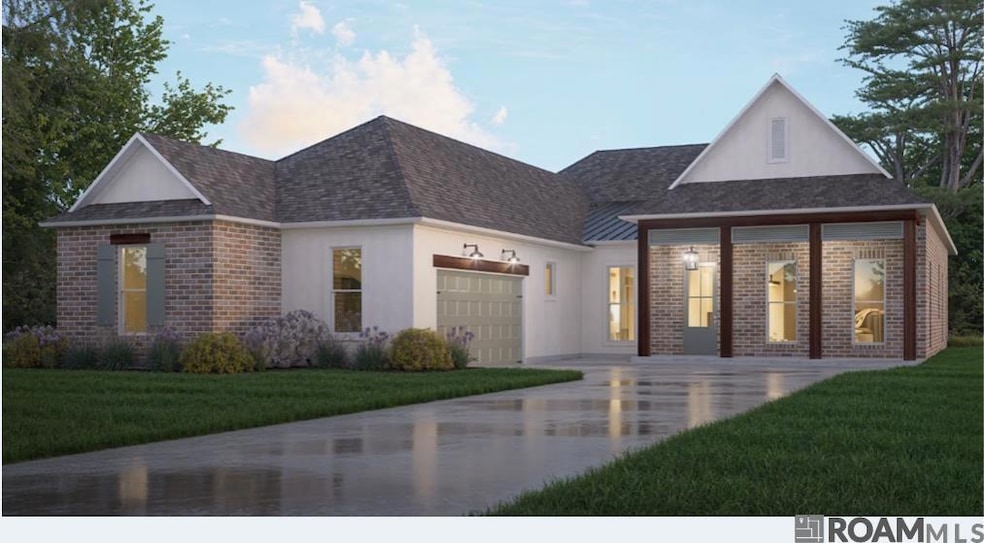646 Night Heron Ln Madisonville, LA 70447
Estimated payment $3,240/month
Highlights
- New Construction
- Spa
- Wood Flooring
- Joseph B. Lancaster Elementary School Rated A-
- Contemporary Architecture
- Walk-In Pantry
About This Home
Discover The Holly Oak, a beautifully crafted home by Alvarez Construction, offering a perfect blend of comfort, style, and functionality. This 4-bedroom, 3-bath floor plan provides 3,015 square feet of thoughtfully designed living space, ideal for families of all sizes. Step inside to a grand foyer leading to an open-concept layout where the kitchen, dining, and living areas flow seamlessly—creating a bright and spacious environment for everyday living and entertaining. The chef’s kitchen features a large center island, upgraded countertops, ceiling-height cabinetry, a walk-in pantry, and a design built for both function and elegance. The adjoining living room, complete with a cozy gas fireplace and expansive windows overlooking the backyard, offers a warm and inviting space to gather with family or guests. A formal dining area sits just behind the kitchen, perfect for daily meals or special occasions. The private owner’s suite is a true retreat, with a sitting area, spa-inspired bath featuring dual vanities, a soaking tub, a beautifully tiled walk-in shower, and a generous walk-in closet. Bedroom 4 enjoys its own en-suite bath, ideal for guests or multi-generational living, while Bedrooms 2 and 3 share a thoughtfully designed full bath. Additional features include a full-sized utility room, drop zone near the garage entry, a two-car garage, and a covered rear porch for outdoor relaxation. With its open layout, elevated finishes, energy-efficient construction, and timeless appeal, The Holly Oak delivers the perfect balance of elegance and everyday ease. Experience the exceptional design and craftsmanship that define Alvarez Construction homes.
Home Details
Home Type
- Single Family
Year Built
- Built in 2025 | New Construction
Lot Details
- 9,148 Sq Ft Lot
- Lot Dimensions are 70x137.78x70.05x140.48
- Landscaped
HOA Fees
- $71 Monthly HOA Fees
Home Design
- Contemporary Architecture
- Hip Roof Shape
- Gable Roof Shape
- Brick Exterior Construction
- Frame Construction
- Shingle Roof
Interior Spaces
- 3,015 Sq Ft Home
- 1-Story Property
- Crown Molding
- Ceiling height of 9 feet or more
- Ceiling Fan
- Factory Built Fireplace
- Ventless Fireplace
- Attic Access Panel
- Fire and Smoke Detector
- Washer and Electric Dryer Hookup
Kitchen
- Walk-In Pantry
- Self-Cleaning Oven
- Gas Cooktop
- Microwave
- Dishwasher
- Disposal
Flooring
- Wood
- Carpet
- Ceramic Tile
- Vinyl
Bedrooms and Bathrooms
- 4 Bedrooms
- Walk-In Closet
- 3 Full Bathrooms
- Double Vanity
- Soaking Tub
- Spa Bath
- Separate Shower
Parking
- 2 Car Garage
- Garage Door Opener
Outdoor Features
- Spa
- Exterior Lighting
- Porch
Utilities
- Cooling Available
- Heating System Uses Gas
Community Details
- Association fees include accounting, common areas, electricity, insurance, legal, maint subd entry hoa, management
- Built by Alvarez Construction Co., Inc.
- Bedico Creek Subdivision, Holly Oak Floorplan
Listing and Financial Details
- Home warranty included in the sale of the property
Map
Home Values in the Area
Average Home Value in this Area
Property History
| Date | Event | Price | List to Sale | Price per Sq Ft |
|---|---|---|---|---|
| 11/13/2025 11/13/25 | For Sale | $505,490 | -- | $168 / Sq Ft |
Source: Greater Baton Rouge Association of REALTORS®
MLS Number: 2025020919
- 643 Night Heron Ln
- 619 Night Heron Ln
- 688 Night Heron Ln
- 642 Night Heron Ln
- 638 Night Heron Ln
- 639 Night Heron Ln
- 635 Night Heron Ln
- 623 Night Heron Ln
- 712 Night Heron Ln
- 439 Bedico (Lot #217) Pkwy
- 716 Night Heron Ln
- 721 Night Heron Ln
- 724 Night Heron Ln
- 745 Grey Heron Ln
- 417 Blue Heron Ln
- 749 Grey Heron Ln
- 721 Grey Heron Ln
- 0 Grey Heron Ln
- 737 Grey Heron Ln
- 7158 Bedicove Dr
- 2032 Cypress Bend Ln
- 1340 Audubon Pkwy
- 41621 Snowball Cir
- 70469 Chambly Ct
- 70341 Chambly Ct
- 71548 Spike Dr
- 71588 Spike Dr
- 58 Alice St
- 233 Grand Oaks Dr
- 208 Ruelle Du Chene Dr
- 549 English Oak Dr
- 605 Piney Ridge Cir
- 772 Jackson Ct
- 11212 Clover Knoll Dr
- 73327 Forest Creek Dr
- 42198 Atmore Place
- 203 Snowy Egret Ct
- 556 Bateleur Way
- 520 Myrtle Dr

