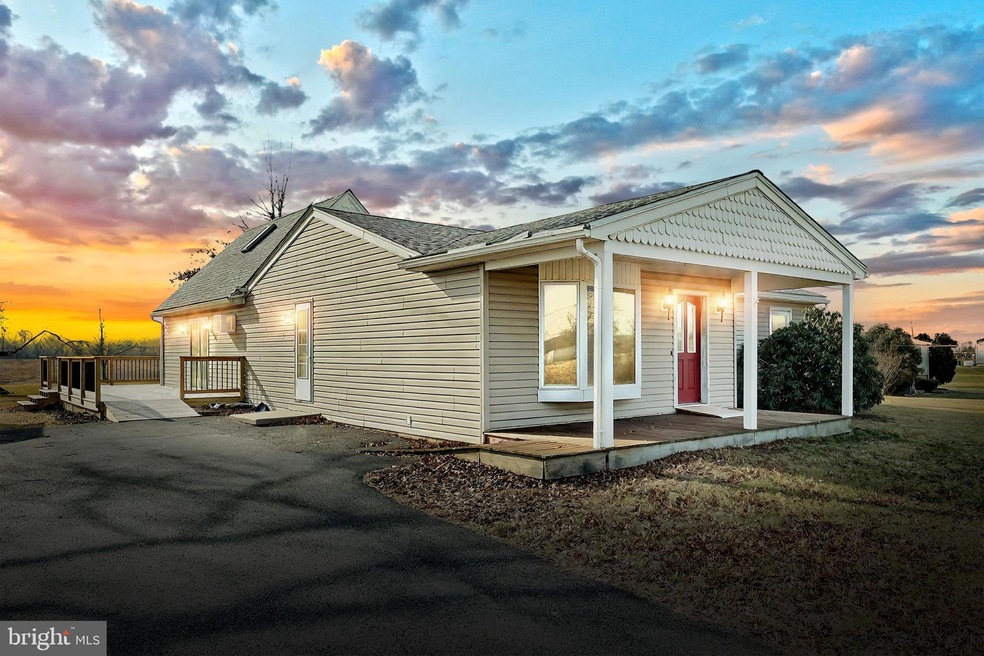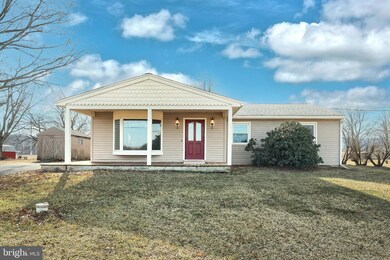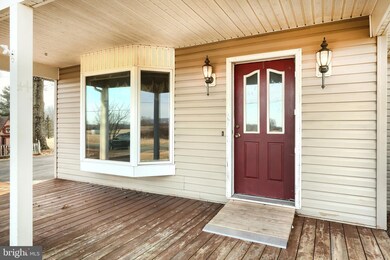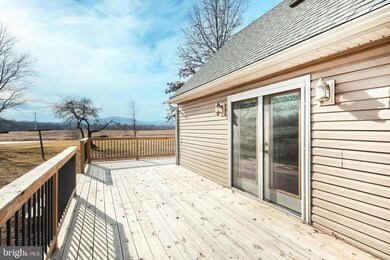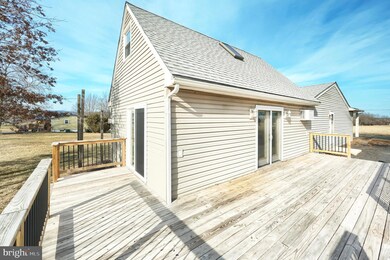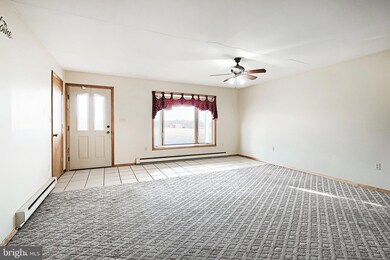
646 Railroad Ln Orrtanna, PA 17353
Highlights
- Scenic Views
- Deck
- Rambler Architecture
- Curved or Spiral Staircase
- Traditional Floor Plan
- Wood Flooring
About This Home
As of March 2025Welcome to your new home! Built on a spacious 1.01 acre lot with gorgeous pond and mountain views, this 3 bed, 1.5 bath, 1897sqft home is a great balance of quiet and convenient. Located under 15 minutes to downtown historic Gettysburg, Ski Liberty and many other fun local outdoor activities. It's kitchen is sure to grab your eyes in the morning with its abundance of natural light, easy access to the new wrap around deck, perfect for a cozy morning coffee. With a little elbow grease this home is ripe for some easy sweat equity, giving you the perfect opportunity to do some updating and make it your own. Schedule a showing today!
Last Agent to Sell the Property
RE/MAX of Gettysburg License #RS371331 Listed on: 02/13/2025

Home Details
Home Type
- Single Family
Est. Annual Taxes
- $3,387
Year Built
- Built in 1980
Lot Details
- 1.01 Acre Lot
- Rural Setting
- Level Lot
- Cleared Lot
- Back Yard
- Property is in very good condition
Property Views
- Pond
- Scenic Vista
- Woods
- Mountain
- Valley
Home Design
- Rambler Architecture
- Block Foundation
- Architectural Shingle Roof
- Vinyl Siding
Interior Spaces
- Property has 1 Level
- Traditional Floor Plan
- Curved or Spiral Staircase
- Built-In Features
- Ceiling Fan
- Fireplace With Glass Doors
- Screen For Fireplace
- Fireplace Mantel
- Gas Fireplace
- Sliding Windows
- Sliding Doors
- Combination Kitchen and Dining Room
- Storm Doors
- Laundry on main level
- Attic
Kitchen
- Country Kitchen
- Breakfast Area or Nook
- Gas Oven or Range
- Dishwasher
- Kitchen Island
Flooring
- Wood
- Partially Carpeted
- Laminate
Bedrooms and Bathrooms
- 3 Main Level Bedrooms
- Soaking Tub
- Walk-in Shower
Unfinished Basement
- Sump Pump
- Shelving
- Crawl Space
Parking
- 8 Parking Spaces
- 8 Driveway Spaces
Accessible Home Design
- Mobility Improvements
- More Than Two Accessible Exits
- Level Entry For Accessibility
- Ramp on the main level
Outdoor Features
- Deck
- Exterior Lighting
- Shed
- Playground
- Rain Gutters
- Wrap Around Porch
Utilities
- Cooling System Mounted In Outer Wall Opening
- Electric Baseboard Heater
- 200+ Amp Service
- Well
- Electric Water Heater
- On Site Septic
Community Details
- No Home Owners Association
- Highland Township Subdivision
Listing and Financial Details
- Tax Lot 0011C
- Assessor Parcel Number 20D12-0011C--000
Ownership History
Purchase Details
Home Financials for this Owner
Home Financials are based on the most recent Mortgage that was taken out on this home.Purchase Details
Similar Homes in Orrtanna, PA
Home Values in the Area
Average Home Value in this Area
Purchase History
| Date | Type | Sale Price | Title Company |
|---|---|---|---|
| Executors Deed | $265,000 | None Listed On Document | |
| Deed | $21,500 | -- |
Mortgage History
| Date | Status | Loan Amount | Loan Type |
|---|---|---|---|
| Open | $260,200 | FHA |
Property History
| Date | Event | Price | Change | Sq Ft Price |
|---|---|---|---|---|
| 03/25/2025 03/25/25 | Sold | $265,000 | -10.2% | $140 / Sq Ft |
| 03/04/2025 03/04/25 | Pending | -- | -- | -- |
| 02/13/2025 02/13/25 | For Sale | $295,000 | -- | $156 / Sq Ft |
Tax History Compared to Growth
Tax History
| Year | Tax Paid | Tax Assessment Tax Assessment Total Assessment is a certain percentage of the fair market value that is determined by local assessors to be the total taxable value of land and additions on the property. | Land | Improvement |
|---|---|---|---|---|
| 2025 | $3,387 | $202,600 | $59,300 | $143,300 |
| 2024 | $3,223 | $202,600 | $59,300 | $143,300 |
| 2023 | $3,223 | $202,600 | $59,300 | $143,300 |
| 2022 | $3,192 | $202,600 | $59,300 | $143,300 |
| 2021 | $3,123 | $202,600 | $59,300 | $143,300 |
| 2020 | $3,123 | $202,600 | $59,300 | $143,300 |
| 2019 | $3,101 | $202,600 | $59,300 | $143,300 |
| 2018 | $3,083 | $202,600 | $59,300 | $143,300 |
| 2017 | $2,974 | $202,600 | $59,300 | $143,300 |
| 2016 | -- | $202,600 | $59,300 | $143,300 |
| 2015 | -- | $202,600 | $59,300 | $143,300 |
| 2014 | -- | $202,600 | $59,300 | $143,300 |
Agents Affiliated with this Home
-
C
Seller's Agent in 2025
Conor Salmon
RE/MAX
-
L
Buyer's Agent in 2025
Larry Conover
Mountain Realty ERA Powered
Map
Source: Bright MLS
MLS Number: PAAD2016398
APN: 20-D12-0011C-000
- 100 Orchard Hill Dr
- 0 Carrolls Tract Rd Unit PAAD2018702
- 1749 Carrolls Tract Rd
- 1705 Orrtanna Rd Unit 1
- 2865 Chambersburg Rd
- 0 Chambersburg Rd
- 138 Crooked Creek Rd
- 1874 Chambersburg Rd
- 40 Cold Springs Rd
- 35 Henry Ln
- 1871 Cold Springs Rd
- 3631 Fairfield Rd Unit (14.28 ACRES)
- 3631 Fairfield Rd Unit (6.50 ACRES)
- 48 Henry Ln
- 200 Knoxlyn Rd
- 1475 Chambersburg Rd
- 285 Carrolls Tract Rd Unit 3
- 72 Perrin Ave
- 1873 Cold Springs Rd
- 380 Belmont Rd Unit 2
