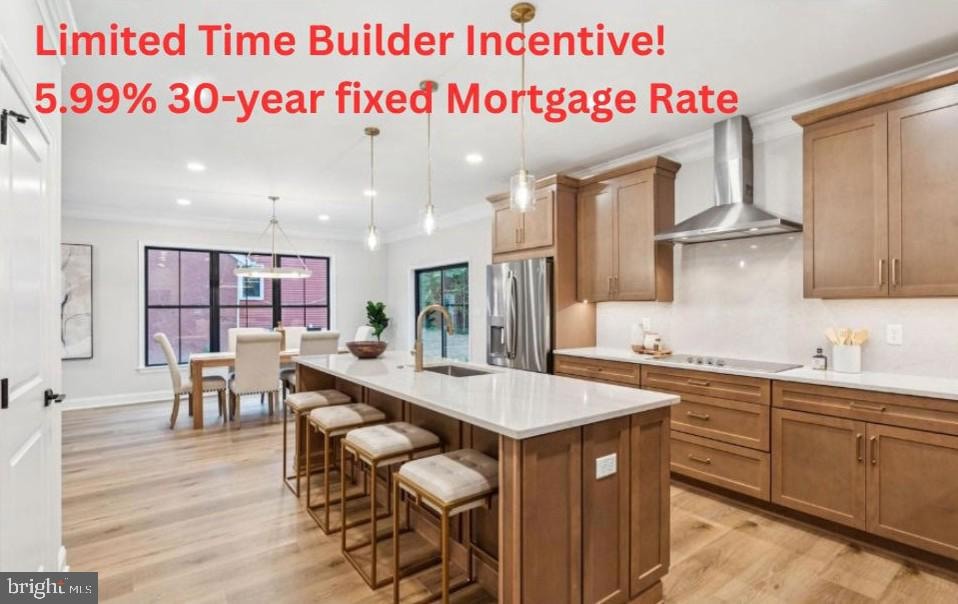
646 Ringold St Phoenixville, PA 19460
Estimated payment $5,794/month
Highlights
- New Construction
- 0.29 Acre Lot
- Wood Flooring
- Phoenixville Area High School Rated A-
- Colonial Architecture
- 3-minute walk to Virginia Ave Park
About This Home
Welcome to The Charleston, a signature build by PCG Builders - Phoenixville’s premier homebuilder and leading infill developer. This newly constructed modern farmhouse blends timeless design with high-performance construction in one of the borough’s most walkable and desirable neighborhoods.
From the moment you step onto the wide front porch, you'll notice the craftsmanship and attention to detail: vertical board and batten siding, standing seam metal roof accents, stone facade, black windows, and sleek exterior lighting set the tone. Inside, discover an open-concept floor plan with wide plank LVP flooring, oversized windows and 9-foot ceilings throughout the 1st floor, 2nd floor and basement.
The heart of the home is a beautifully designed kitchen that blends warmth and sophistication. Featuring natural wood cabinetry, quartz countertops and backsplash, high-end stainless steel appliances, and a generous walk-in pantry, it’s both functional and stunning. A large center island with seating anchors the space, flowing effortlessly into the dining area and spacious living room - ideal for entertaining and everyday comfort. An additional office or flex room offers versatility to fit your lifestyle.
Upstairs, find four spacious bedrooms including a primary suite with a spa-like bath and large walk-in closet. A full hall bath and convenient second-floor laundry complete the level.
Live just blocks from downtown Phoenixville’s restaurants, cafes, and trail system - all while enjoying the space, privacy, and peace of a new construction single family home.
Now move-in ready. Schedule your private tour today!
Home Details
Home Type
- Single Family
Year Built
- Built in 2025 | New Construction
Lot Details
- 0.29 Acre Lot
- Property is in excellent condition
Parking
- 2 Car Attached Garage
- Side Facing Garage
Home Design
- Colonial Architecture
- Stone Siding
- Vinyl Siding
- Concrete Perimeter Foundation
Interior Spaces
- Property has 2 Levels
- Electric Fireplace
- Basement Fills Entire Space Under The House
- Laundry on upper level
Flooring
- Wood
- Laminate
- Tile or Brick
Bedrooms and Bathrooms
- 4 Bedrooms
Utilities
- Forced Air Heating and Cooling System
- Underground Utilities
- Electric Water Heater
- Municipal Trash
Community Details
- No Home Owners Association
- Built by PCG Builders
- The Charleston
Listing and Financial Details
- Assessor Parcel Number 15-12 -0495.0300
Map
Home Values in the Area
Average Home Value in this Area
Property History
| Date | Event | Price | Change | Sq Ft Price |
|---|---|---|---|---|
| 07/07/2025 07/07/25 | For Sale | $899,900 | -- | -- |
Similar Homes in Phoenixville, PA
Source: Bright MLS
MLS Number: PACT2103016
- 224-226 Nutt Rd
- 61 Pennsylvania Ave
- 810 Montgomery Ave
- 1272 Tyler Ave
- 187 Smithworks Blvd
- 200 Lincoln Ave Unit 311
- 200 Lincoln Ave Unit 129
- 887 Oxford Ave
- 917 Oxford Ave
- 345 Morgan St
- 416 City Line Ave
- 180 Chester Ave
- 507 Bennett St
- 750 Ore St
- 539 Bennett St
- 383 Foundry St
- 361 Foundry St
- 238 Nutt Rd
- 235 Smithworks Blvd
- 254 Smithworks Blvd
- 817 W Bridge St
- 495 Nutt Rd
- 530 Washington Ave Unit 1
- 723 Wheatland St
- 1231 Madison Ave
- 395 Washington Ave
- 640 Nutt Rd
- 10 Lexington Dr
- 352 Grover St
- 926 Woodlawn Ave Unit 19
- 213 Gay St Unit 1A
- 324 4th Ave Unit 2
- 800 Kimberton Rd
- 632 Onward Ave Unit 66
- 316 Bridge St Unit I
- 316 Bridge St Unit D
- 544 Onward Ave Unit 87
- 21 Gay St Unit 303
- 401 Gryffindor Dr
- 224 Hall St Unit 8






