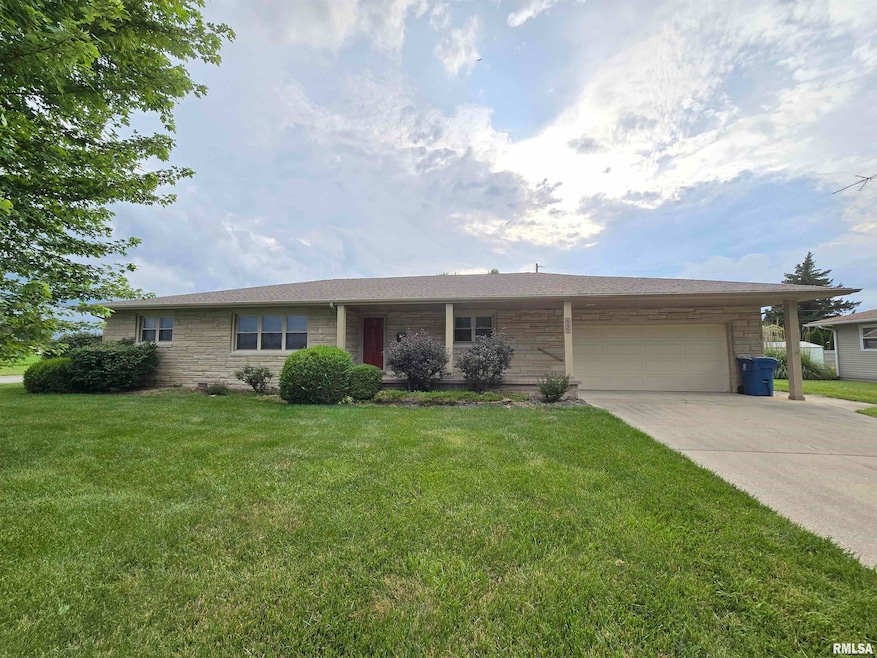
$189,500
- 4 Beds
- 1.5 Baths
- 2,716 Sq Ft
- 1722 Frazier Ave
- Centralia, IL
Spacious home with endless possibilities in a desirable east side location. There are 4 bedrooms on the main level and possible additional one in the basement. The main level has a formal DR, LR, eat in kitchen with appliances included, family room and great room. The great room has a free-standing gas stove as well. There are 1.5 baths on the main level. The upper-level room can be utilized as
Alan Owen Coldwell Banker Allen & Geary






