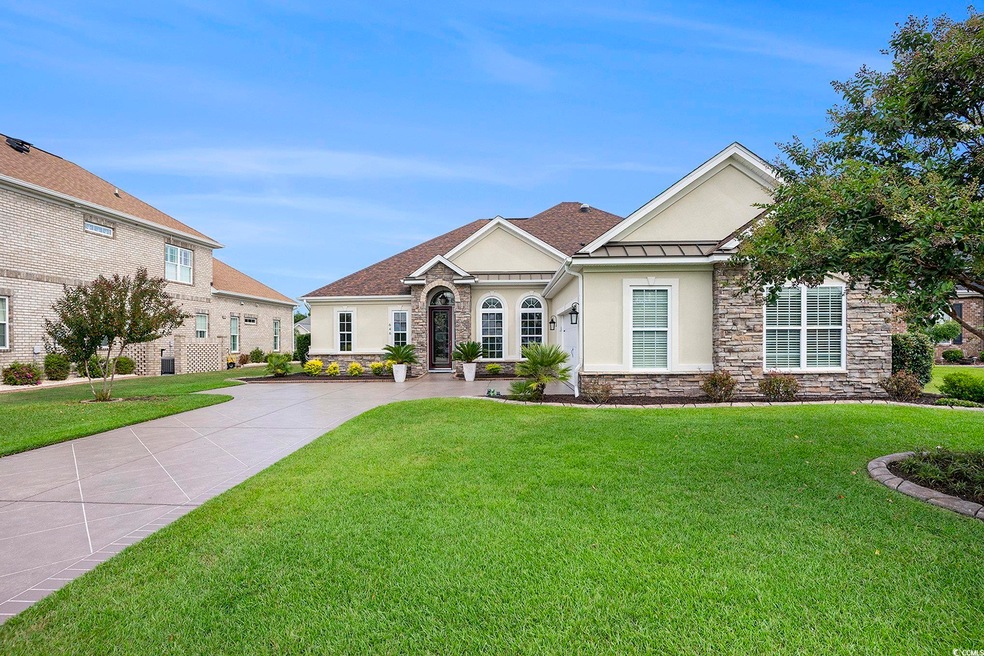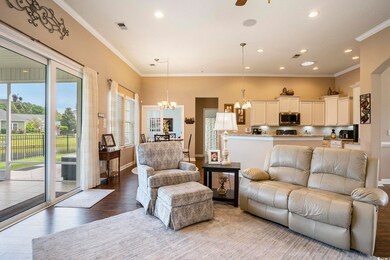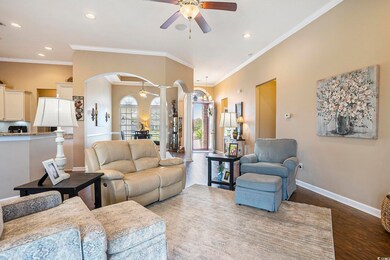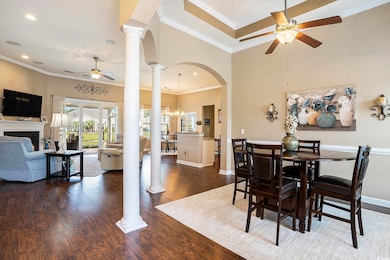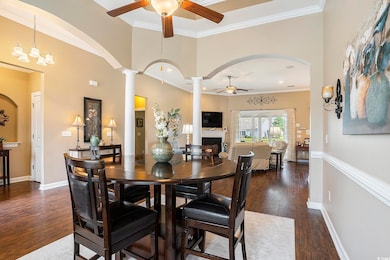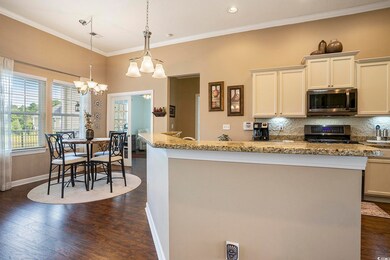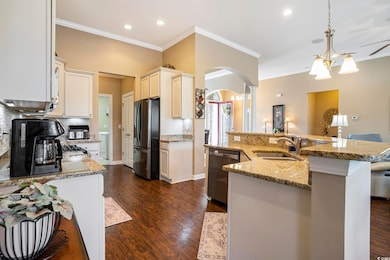646 Uniola Dr Myrtle Beach, SC 29579
Estimated payment $3,100/month
Highlights
- Lake On Lot
- Gated Community
- Traditional Architecture
- Carolina Forest Elementary School Rated A-
- Clubhouse
- Main Floor Bedroom
About This Home
This well-maintained 3-bedroom, 3.5-bath home offers a serene pond view and a fully fenced backyard, perfect for enjoying outdoor living. The exterior features a stamped concrete driveway and a decorative concrete border that wraps around the entire house, adding both style and functionality. A tiled, screened-in patio provides a comfortable space to relax, complete with a gas fireplace and a gas grill hook-up for easy outdoor entertaining. Inside, the home features luxury vinyl plank flooring throughout, with tile in all bathrooms. The spacious kitchen includes granite countertops, stainless steel appliances, a stone backsplash, a walk-in pantry, and plenty of cabinet and counter space to accommodate all your culinary needs. Just off the kitchen is a versatile flex space that can be used as a home office, playroom, or sitting area. The large primary suite offers a generous ensuite bathroom with two separate vanities, ample counter space, a walk-in shower, a private water closet, and a large walk-in closet. Two additional guest bedrooms each have their own private full bathrooms, providing comfort and privacy for family or guests. Recent upgrades in 2025 include: new air handler and attic HVAC unit , a brand-new sprinkler system, home was professionally pressure washed, new rubber mulch, and freshly painted cabinets. The attic over the garage is fully floored, offering additional storage space, and the roof was replaced within the last few years, adding peace of mind. This home is ideal as a primary residence, vacation home, or investment property. Located in the highly sought-after Brighton Lakes community in the heart of Carolina Forest, residents enjoy access to a gated entrance for added security, a well-equipped clubhouse, a fitness center, a resort-style outdoor pool, scenic walking trails, and beautifully landscaped common areas. The property is conveniently situated just minutes from top-rated schools, shopping, dining, and everyday conveniences, making it an exceptional place to call home.
Home Details
Home Type
- Single Family
Est. Annual Taxes
- $1,197
Year Built
- Built in 2013
Lot Details
- 9,583 Sq Ft Lot
- Fenced
- Rectangular Lot
HOA Fees
- $133 Monthly HOA Fees
Parking
- 2 Car Attached Garage
- Side Facing Garage
Home Design
- Traditional Architecture
- Slab Foundation
- Concrete Siding
- Tile
Interior Spaces
- 2,354 Sq Ft Home
- Tray Ceiling
- Ceiling Fan
- Entrance Foyer
- Family Room with Fireplace
- Formal Dining Room
- Screened Porch
- Vinyl Flooring
- Fire and Smoke Detector
Kitchen
- Walk-In Pantry
- Range
- Microwave
- Dishwasher
- Stainless Steel Appliances
- Solid Surface Countertops
Bedrooms and Bathrooms
- 3 Bedrooms
- Main Floor Bedroom
- Bathroom on Main Level
Laundry
- Laundry Room
- Washer and Dryer Hookup
Outdoor Features
- Lake On Lot
- Patio
Schools
- Carolina Forest Elementary School
- Ten Oaks Middle School
- Carolina Forest High School
Utilities
- Central Heating and Cooling System
- Tankless Water Heater
- Gas Water Heater
- Cable TV Available
Community Details
Overview
- Association fees include electric common, trash pickup, pool service, common maint/repair
- The community has rules related to fencing
Recreation
- Community Pool
Additional Features
- Clubhouse
- Security
- Gated Community
Map
Home Values in the Area
Average Home Value in this Area
Tax History
| Year | Tax Paid | Tax Assessment Tax Assessment Total Assessment is a certain percentage of the fair market value that is determined by local assessors to be the total taxable value of land and additions on the property. | Land | Improvement |
|---|---|---|---|---|
| 2024 | $1,197 | $20,081 | $3,220 | $16,861 |
| 2023 | $1,197 | $12,216 | $2,400 | $9,816 |
| 2021 | $1,056 | $32,067 | $6,300 | $25,767 |
| 2020 | $934 | $32,067 | $6,300 | $25,767 |
| 2019 | $934 | $32,067 | $6,300 | $25,767 |
| 2018 | $919 | $30,874 | $4,939 | $25,935 |
| 2017 | $904 | $27,817 | $1,882 | $25,935 |
| 2016 | -- | $27,817 | $1,882 | $25,935 |
| 2015 | $783 | $10,406 | $1,402 | $9,004 |
| 2014 | $878 | $10,406 | $1,402 | $9,004 |
Property History
| Date | Event | Price | List to Sale | Price per Sq Ft | Prior Sale |
|---|---|---|---|---|---|
| 10/20/2025 10/20/25 | Price Changed | $545,000 | -2.7% | $232 / Sq Ft | |
| 09/10/2025 09/10/25 | For Sale | $559,900 | +88.5% | $238 / Sq Ft | |
| 06/11/2015 06/11/15 | Sold | $297,000 | -4.2% | $129 / Sq Ft | View Prior Sale |
| 04/29/2015 04/29/15 | Pending | -- | -- | -- | |
| 04/07/2015 04/07/15 | For Sale | $309,900 | -- | $135 / Sq Ft |
Purchase History
| Date | Type | Sale Price | Title Company |
|---|---|---|---|
| Warranty Deed | $297,000 | -- | |
| Deed | $268,937 | -- | |
| Deed | $31,990 | -- | |
| Deed | $26,401 | -- | |
| Special Warranty Deed | $128,900 | None Available |
Mortgage History
| Date | Status | Loan Amount | Loan Type |
|---|---|---|---|
| Open | $237,600 | Future Advance Clause Open End Mortgage | |
| Previous Owner | $103,120 | Purchase Money Mortgage |
Source: Coastal Carolinas Association of REALTORS®
MLS Number: 2522218
APN: 39815020064
- 674 Uniola Dr
- 1024 Stanton Place Unit 1024
- 1057 Stanton Place
- 1102 Stanton Place
- 136 Sardis Dr Unit 5
- 1303 Bermuda Grass Dr
- 261 Castle Dr Unit 261
- 124 Ocean Sands Ct
- 238 Seabert Rd Unit 238
- 5011 Billy K Trail
- 878 Sand Binder Dr
- 826 Sand Binder Dr
- 5018 Billy K Trail
- 5027 Billy K Trail
- 411 Seabert Rd
- 4603 E Walkerton Rd
- 4916 Darby Ln
- 4595 E Walkerton Rd
- 4587 Hidden Creek Ln
- 6019 Quinn Rd Unit MB
- 257 Seabert Rd
- 4857 Southgate Pkwy
- 2118 Silvercrest Dr
- 4584 Hidden Creek Ln
- 2118 Silvercrest Dr Unit 2058F.1411446
- 2118 Silvercrest Dr Unit 2110B.1411448
- 2118 Silvercrest Dr Unit 2050E.1411444
- 2118 Silvercrest Dr Unit 2058E.1411445
- 2118 Silvercrest Dr Unit 2102C.1411447
- 2077 Silvercrest Dr Unit C
- 584 Summerhill Dr
- 828 Oxbow Dr Unit ID1269247P
- 204 Bittersweet Ln
- 335 Marigold Dr
- 143 Talladega Dr
- 4636 Canterbury Dr
- 2129 Victory Way
- 112 Hera Way
- 219 Springlake Dr
- 112 Hera Way Unit 1205.1411842
