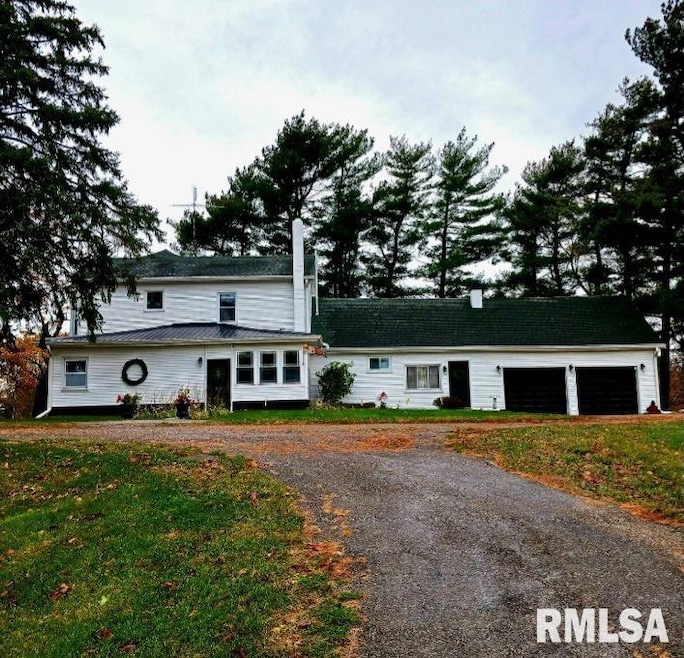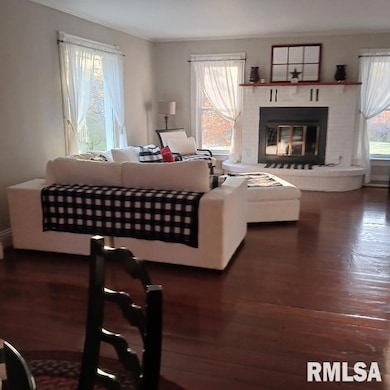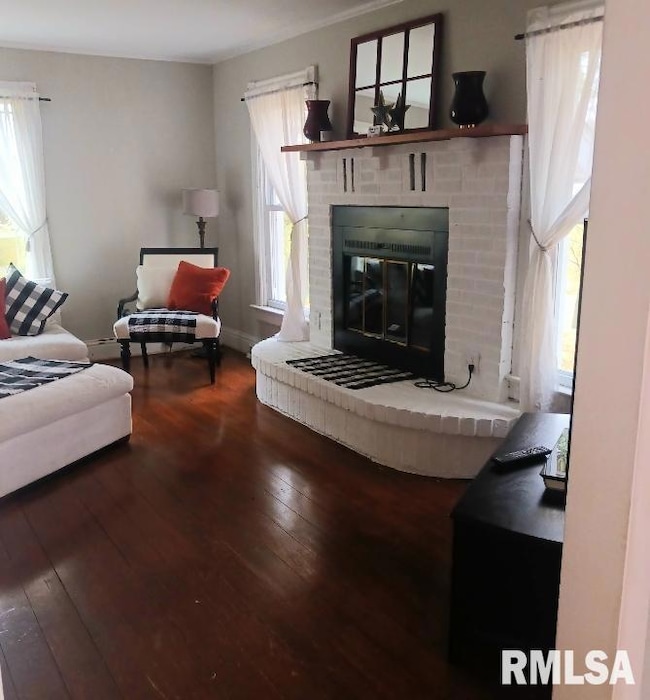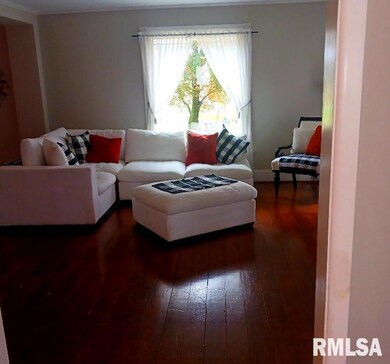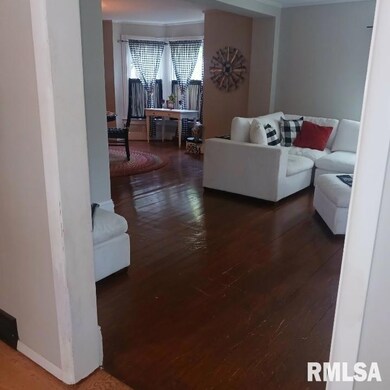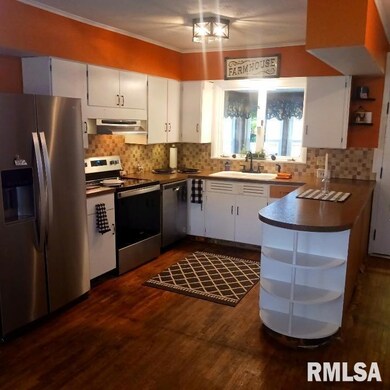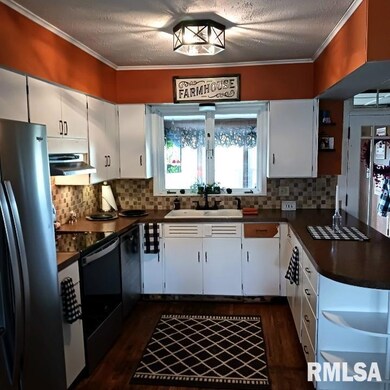646 Walter Payton Memorial Hwy Monmouth, IL 61462
Estimated payment $1,405/month
Highlights
- Living Room with Fireplace
- No HOA
- Patio
- Wooded Lot
- 2 Car Attached Garage
- Forced Air Heating and Cooling System
About This Home
This farmhouse showcases a captivating charm throughout its interior with every room featuring windows that offer breathtaking views of sunrises and sunsets. Nature lovers will appreciate the tranquil setting which occasionally welcomes deer visits. The spacious rooms provide endless decorating possibilities making it easy to make this house your dream home. Situated on over an acre of lush green grass and mature trees, this home invites serenity! Newer appliances, an extra refrigerator in garage too! The 2 car garage is large and has ample attic space. Very convenient for storage. A generator provides comfort throughout the year. Located between two neighbors, not close, with abundant green space. A white 6 ft. vinyl fence surrounds part of the yard-nested in county with city conveniences, minutes away. House sold as is.
Listing Agent
RE/MAX Concepts Moline Brokerage Email: maryloubennett@remax.net License #475.135226/S37679000 Listed on: 05/19/2025

Home Details
Home Type
- Single Family
Est. Annual Taxes
- $3,270
Year Built
- Built in 1930
Lot Details
- 1.47 Acre Lot
- Property fronts a private road
- Street terminates at a dead end
- Fenced
- Level Lot
- Wooded Lot
Parking
- 2 Car Attached Garage
- Common or Shared Parking
- Garage Door Opener
- Gravel Driveway
Home Design
- Stone Foundation
- Frame Construction
- Shingle Roof
- Metal Roof
- Vinyl Siding
Interior Spaces
- 3,136 Sq Ft Home
- Non-Functioning Fireplace
- Electric Fireplace
- Replacement Windows
- Window Treatments
- Living Room with Fireplace
- 2 Fireplaces
- Den with Fireplace
- Unfinished Basement
- Partial Basement
Kitchen
- Range with Range Hood
- Dishwasher
Bedrooms and Bathrooms
- 4 Bedrooms
- 2 Full Bathrooms
Outdoor Features
- Patio
Schools
- United High School
Utilities
- Forced Air Heating and Cooling System
- Baseboard Heating
- Heating System Uses Natural Gas
- Heating System Powered By Leased Propane
- Heating System Uses Propane
- Septic System
Community Details
- No Home Owners Association
Listing and Financial Details
- Homestead Exemption
- Assessor Parcel Number 09-019-053-20
Map
Home Values in the Area
Average Home Value in this Area
Property History
| Date | Event | Price | List to Sale | Price per Sq Ft |
|---|---|---|---|---|
| 10/21/2025 10/21/25 | Price Changed | $215,000 | -5.9% | $69 / Sq Ft |
| 09/10/2025 09/10/25 | Price Changed | $228,500 | -2.3% | $73 / Sq Ft |
| 08/22/2025 08/22/25 | Price Changed | $233,800 | -1.8% | $75 / Sq Ft |
| 08/01/2025 08/01/25 | Price Changed | $238,000 | -4.0% | $76 / Sq Ft |
| 05/19/2025 05/19/25 | For Sale | $248,000 | -- | $79 / Sq Ft |
Source: RMLS Alliance
MLS Number: QC4263390
- 1711 W Carl Sandburg Dr
- 1384 N Henderson St
- 935 Dayton Dr
- 3278 N Henderson St Unit 3270
- 589 E Losey St
- 589 E Losey St
- 95 Phillips St
- 279 Michigan Ave
- 82 N Elm St
- 424 N 3rd St
- 100-122 N 4th St
- 206 Locust St Unit 11
- 1841 1/2 Highland Ave Unit 1841 Highland
- 301 Bel Aire Ct
- 1406 Corse St
- 531 S Central Ave Unit 525
- 1417 1/2 S 12th St Unit Cottage House
- 603 Summer St
- 1404 Grove St
- 1609 Pine St
