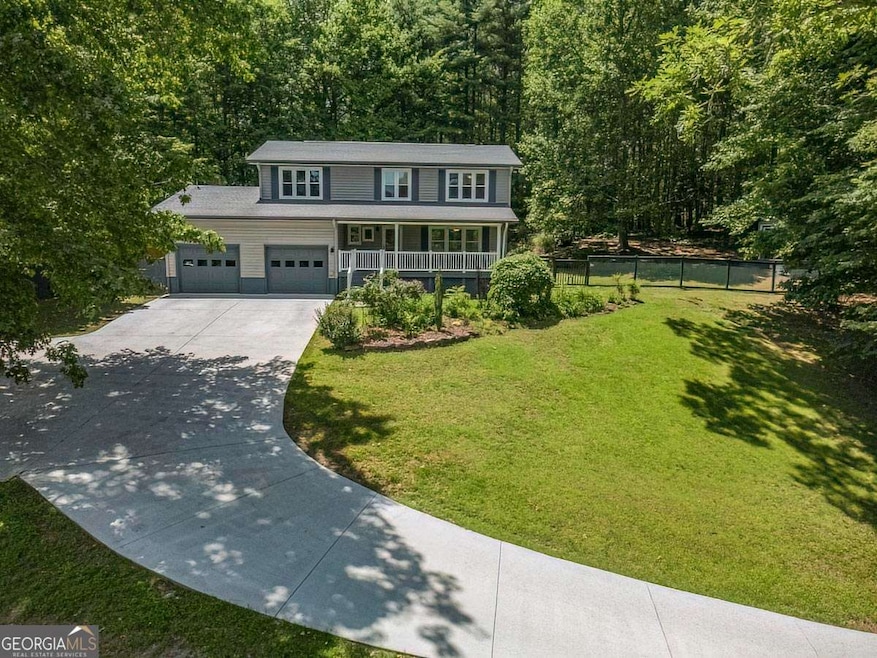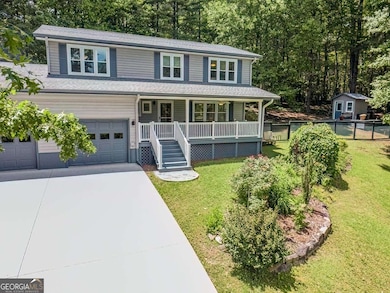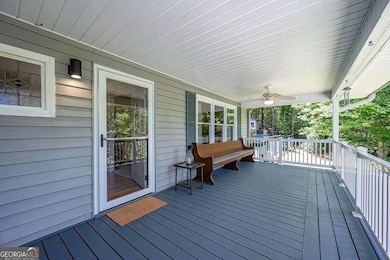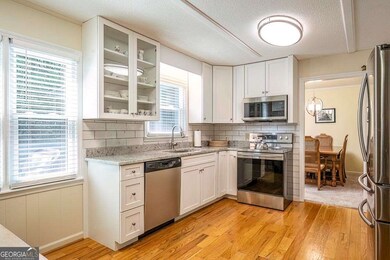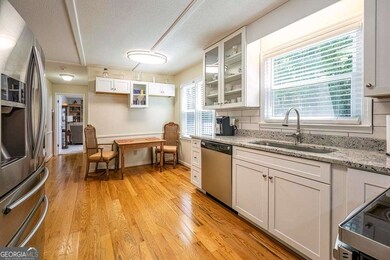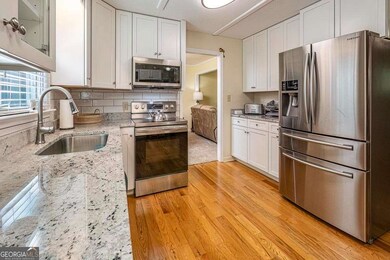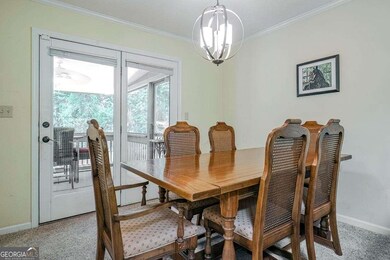6460 Highway 2 Epworth, GA 30541
Estimated payment $2,498/month
Highlights
- Deck
- Private Lot
- Partially Wooded Lot
- Seasonal View
- Family Room with Fireplace
- Traditional Architecture
About This Home
Better than new? Maybe!! This home is the perfect example of pride of ownership. Impeccably maintained, it is in move-in-ready condition and is being sold completely furnished. The covered front porch overlooks the 2 acres of property. Offering 4 bedrooms & 2 bathrooms, updated kitchen with granite counters & Stainless steel appliances, a family room, separate dining area and den with gas fireplace. The 12 x 48 back porch includes a covered outdoor fireplace area, a screened-in porch just off the dining room & open backyard sun deck. Enjoy the sights & sounds of the built-in water feature; the backyard is fenced in, making it an excellent place for kids & pets. There is also an 8x8 gardening shed, plus a 10x20 storage shed/workshop with a workbench and electricity for an air compressor and overhead lighting. Enjoy all paved roads, including a wide concrete driveway, which provides ample parking in addition to the attached two-car garage. At the midway part of the driveway, there is also more parking or room for a 2nd garage or metal building. This is a great family home, a very private setting, and only 15 minutes from downtown Blue Ridge.
Listing Agent
Coldwell Banker High Country Brokerage Phone: 7066327311 License #329745 Listed on: 05/28/2025

Home Details
Home Type
- Single Family
Est. Annual Taxes
- $320
Year Built
- Built in 1987
Lot Details
- 2 Acre Lot
- Back Yard Fenced
- Private Lot
- Partially Wooded Lot
Home Design
- Traditional Architecture
- Composition Roof
- Vinyl Siding
Interior Spaces
- 1,788 Sq Ft Home
- 2-Story Property
- Ceiling Fan
- Entrance Foyer
- Family Room with Fireplace
- 3 Fireplaces
- Formal Dining Room
- Home Office
- Screened Porch
- Seasonal Views
- Crawl Space
- Pull Down Stairs to Attic
- Fire and Smoke Detector
Kitchen
- Oven or Range
- Microwave
- Dishwasher
- Stainless Steel Appliances
- Solid Surface Countertops
Flooring
- Wood
- Carpet
Bedrooms and Bathrooms
- 4 Bedrooms
- Double Vanity
- Bathtub Includes Tile Surround
- Separate Shower
Laundry
- Laundry in Garage
- Dryer
- Washer
Parking
- 2 Car Garage
- Garage Door Opener
Outdoor Features
- Deck
- Outdoor Water Feature
- Outdoor Fireplace
- Separate Outdoor Workshop
- Shed
- Outdoor Gas Grill
Schools
- Blue Ridge Elementary School
- Fannin County Middle School
- Fannin County High School
Utilities
- Forced Air Zoned Heating and Cooling System
- Heat Pump System
- Power Generator
- Propane
- Private Water Source
- Well
- Electric Water Heater
- Septic Tank
- Phone Available
Community Details
- No Home Owners Association
Listing and Financial Details
- Tax Lot TRACT
Map
Home Values in the Area
Average Home Value in this Area
Tax History
| Year | Tax Paid | Tax Assessment Tax Assessment Total Assessment is a certain percentage of the fair market value that is determined by local assessors to be the total taxable value of land and additions on the property. | Land | Improvement |
|---|---|---|---|---|
| 2024 | $320 | $121,463 | $6,325 | $115,138 |
| 2023 | $356 | $100,078 | $6,325 | $93,753 |
| 2022 | $356 | $101,535 | $6,325 | $95,210 |
| 2021 | $491 | $61,365 | $6,325 | $55,040 |
| 2020 | $498 | $61,365 | $6,325 | $55,040 |
| 2019 | $507 | $61,365 | $6,325 | $55,040 |
| 2018 | $538 | $60,790 | $5,750 | $55,040 |
| 2017 | $1,089 | $61,570 | $5,750 | $55,820 |
| 2016 | $441 | $48,890 | $5,750 | $43,140 |
| 2015 | $470 | $49,497 | $5,750 | $43,747 |
| 2014 | $422 | $59,182 | $7,644 | $51,538 |
| 2013 | -- | $40,409 | $7,644 | $32,765 |
Property History
| Date | Event | Price | List to Sale | Price per Sq Ft | Prior Sale |
|---|---|---|---|---|---|
| 08/14/2025 08/14/25 | Price Changed | $469,900 | -6.0% | $263 / Sq Ft | |
| 06/10/2025 06/10/25 | Price Changed | $499,900 | -4.8% | $280 / Sq Ft | |
| 05/28/2025 05/28/25 | For Sale | $525,000 | +228.1% | $294 / Sq Ft | |
| 10/03/2014 10/03/14 | Sold | $160,000 | 0.0% | $173 / Sq Ft | View Prior Sale |
| 08/25/2014 08/25/14 | Pending | -- | -- | -- | |
| 05/28/2014 05/28/14 | For Sale | $160,000 | -- | $173 / Sq Ft |
Purchase History
| Date | Type | Sale Price | Title Company |
|---|---|---|---|
| Warranty Deed | -- | -- | |
| Warranty Deed | $160,000 | -- | |
| Warranty Deed | $6,000 | -- | |
| Warranty Deed | -- | -- | |
| Deed | $34,000 | -- | |
| Deed | $34,000 | -- | |
| Deed | $165,000 | -- | |
| Deed | $70,000 | -- | |
| Deed | $15,000 | -- |
Mortgage History
| Date | Status | Loan Amount | Loan Type |
|---|---|---|---|
| Open | $183,000 | Cash | |
| Previous Owner | $128,000 | New Conventional |
Source: Georgia MLS
MLS Number: 10531022
APN: 0021-C-001
- 24 Hamby Rd
- 443 Fox Run Dr Unit ID1018182P
- 226 Church St
- 92 Asbury St
- 610 Madola Rd Unit 1
- 610 Madola Rd
- 524 Old Highway 5
- 524 Old Hwy 5
- 390 Haddock Dr
- 235 Arrowhead Pass
- 98 Shalom Ln Unit ID1252436P
- 25 Walhala Trail Unit ID1231291P
- 99 Kingtown St
- 88 Black Gum Ln
- 190 Mckinney St
- 113 Prospect St
- 544 E Main St
- 423 Laurel Creek Rd
- 458 Austin St
- 2680 River Rd
