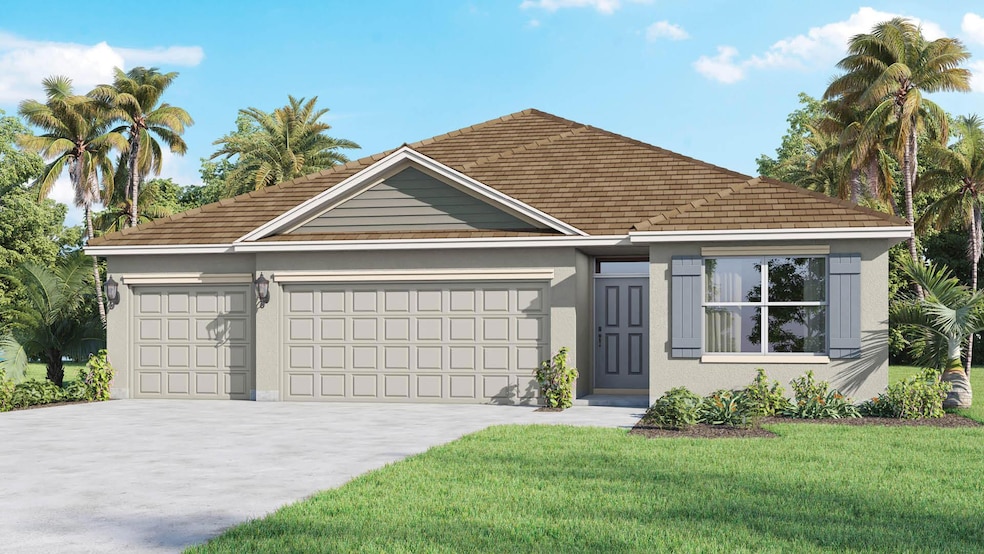
6460 NW Halibut St Port St. Lucie, FL 34986
Gatlin Pines NeighborhoodEstimated payment $3,179/month
Highlights
- New Construction
- Separate Shower in Primary Bathroom
- Entrance Foyer
- Gated Community
- Walk-In Closet
- Central Heating and Cooling System
About This Home
This beautifully designed, all-concrete block, one-story home features an efficient floor plan. The foyer leads to two guest bedrooms sharing a full bath and a third with an ensuite. A laundry room and linen closet are across the hall. The three-car garage includes openers, with ample parking on the wide driveway. Located in a boat and RV-friendly area with no HOA restrictions. The kitchen boasts an expansive island, quartz countertops, oversized undermount sink, and a large pantry. The primary suite offers a luxurious bath, double vanity, walk-in closet, and shower/tub combo. Luxury vinyl plank flooring throughout main living and wet areas. Smart home technology included.
Home Details
Home Type
- Single Family
Est. Annual Taxes
- $2,920
Year Built
- Built in 2025 | New Construction
Lot Details
- 0.44 Acre Lot
- Property is zoned RS-2PS
HOA Fees
- $125 Monthly HOA Fees
Parking
- 3 Car Garage
Home Design
- Shingle Roof
- Composition Roof
Interior Spaces
- 2,020 Sq Ft Home
- 1-Story Property
- Entrance Foyer
- Family Room
- Fire and Smoke Detector
Kitchen
- Electric Range
- Microwave
- Dishwasher
- Disposal
Flooring
- Carpet
- Vinyl
Bedrooms and Bathrooms
- 4 Bedrooms
- Split Bedroom Floorplan
- Walk-In Closet
- 3 Full Bathrooms
- Dual Sinks
- Separate Shower in Primary Bathroom
Utilities
- Central Heating and Cooling System
- Electric Water Heater
- Cable TV Available
Listing and Financial Details
- Assessor Parcel Number 342072002220002
Community Details
Overview
- Built by D.R. Horton
- Port St Lucie Section 44 Subdivision
Security
- Gated Community
Map
Home Values in the Area
Average Home Value in this Area
Tax History
| Year | Tax Paid | Tax Assessment Tax Assessment Total Assessment is a certain percentage of the fair market value that is determined by local assessors to be the total taxable value of land and additions on the property. | Land | Improvement |
|---|---|---|---|---|
| 2024 | $2,662 | $129,900 | $129,900 | -- |
| 2023 | $2,662 | $111,200 | $111,200 | $0 |
| 2022 | $2,472 | $102,000 | $102,000 | $0 |
| 2021 | $1,531 | $58,400 | $58,400 | $0 |
| 2020 | $935 | $47,200 | $47,200 | $0 |
| 2019 | $897 | $45,800 | $45,800 | $0 |
| 2018 | $770 | $37,000 | $37,000 | $0 |
| 2017 | $719 | $33,300 | $33,300 | $0 |
| 2016 | $672 | $30,400 | $30,400 | $0 |
| 2015 | $619 | $26,000 | $26,000 | $0 |
| 2014 | $510 | $15,400 | $0 | $0 |
Property History
| Date | Event | Price | Change | Sq Ft Price |
|---|---|---|---|---|
| 08/05/2025 08/05/25 | Sold | $519,965 | 0.0% | $257 / Sq Ft |
| 07/31/2025 07/31/25 | Off Market | $519,965 | -- | -- |
| 06/25/2025 06/25/25 | For Sale | $519,965 | +372.7% | $257 / Sq Ft |
| 06/03/2021 06/03/21 | Sold | $110,000 | +10.1% | -- |
| 05/04/2021 05/04/21 | Pending | -- | -- | -- |
| 03/16/2021 03/16/21 | For Sale | $99,900 | +33.2% | -- |
| 10/13/2020 10/13/20 | Sold | $75,000 | -10.2% | -- |
| 09/13/2020 09/13/20 | Pending | -- | -- | -- |
| 01/27/2020 01/27/20 | For Sale | $83,500 | -- | -- |
Purchase History
| Date | Type | Sale Price | Title Company |
|---|---|---|---|
| Warranty Deed | $165,000 | Dhi Title | |
| Warranty Deed | $110,000 | First International Ttl Inc | |
| Warranty Deed | $75,000 | Attorney | |
| Warranty Deed | $75,000 | None Listed On Document | |
| Corporate Deed | $62,900 | Chelsea Title Company |
Similar Homes in the area
Source: BeachesMLS
MLS Number: R11087791
APN: 34-20-720-0222-0002
- 6105 NW Gause Ave
- 6455 NW Foxglove St
- 6460 NW Flair St
- 6024 NW Favian Ave
- 5912 NW Ketona Cir
- 5898 NW Joan Ct
- 6127 NW Drophy Ave
- 5927 NW Favian Ave
- 6116 NW Densaw Terrace
- 6028 NW Winfield Dr
- 5867 NW Carovel Ave Unit 77
- 6148 NW Densaw Terrace
- 5857 NW Leghorn Ave
- 6215 NW West Deville Cir
- 6049 NW Winfield Dr
- 5863 NW Jannebo Ct
- 6134 NW Gaylord Terrace
- 6171 NW Gatun Dr
- 6157 NW Gatun Dr
- 5814 Gillespie Ave
- 6107 NW Gause Ave
- 6117 NW Gause Ave
- 6250 NW Hacienda Ln
- 6157 NW Gatun Dr
- 5884 NW Files Ct
- 5790 NW Dublin Dr
- 5600 NW Coventry Cir Unit 3Br
- 5600 NW Coventry Cir Unit 4Br
- 5600 NW Coventry Cir
- 5547 NW Cordrey St
- 5529 NW North Lundy Cir
- 5809 NW Beckham Ct
- 421 NW Sunview Way
- 7326 Bob o Link Way
- 9963 Perfect 158 Dr Unit Side A
- 2751 NW Treviso Cir
- 1597 NW Cataluna Cir
- 2850 NW Treviso Cir
- 2201 NW Treviso Cir
- 9301 Briarcliff Trace






