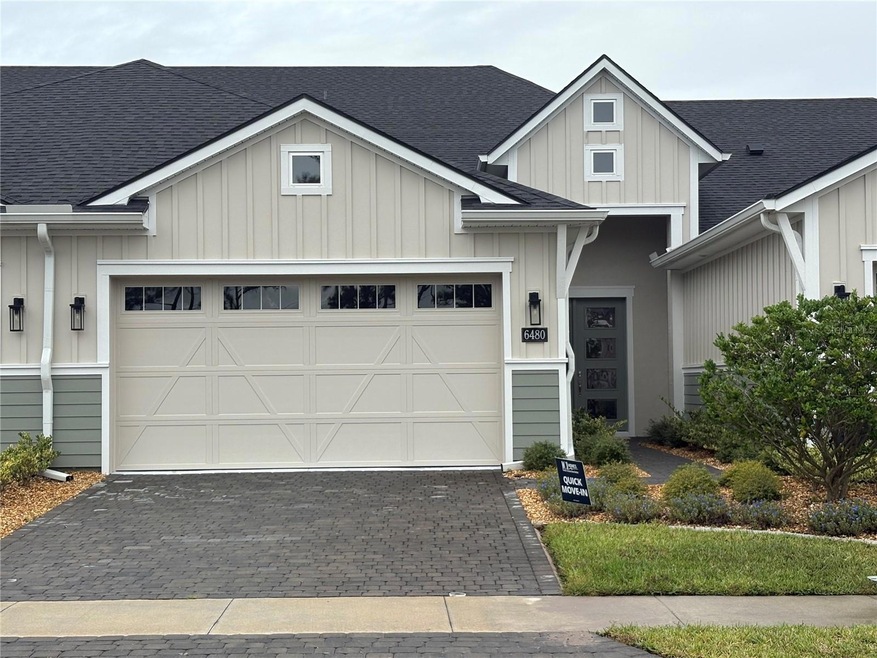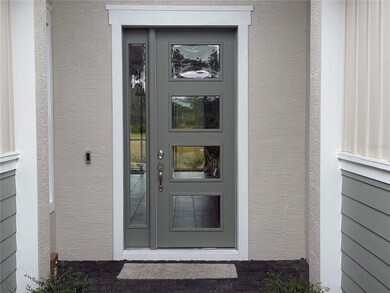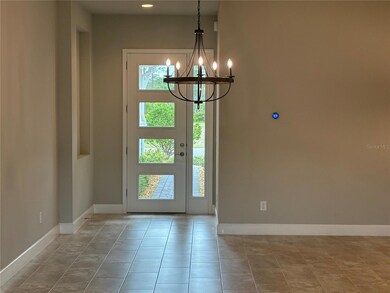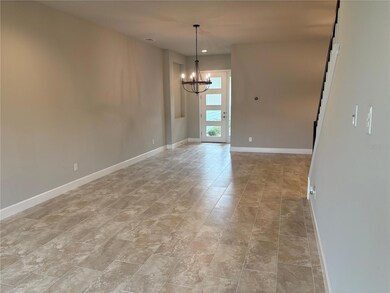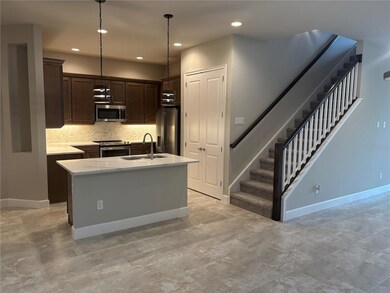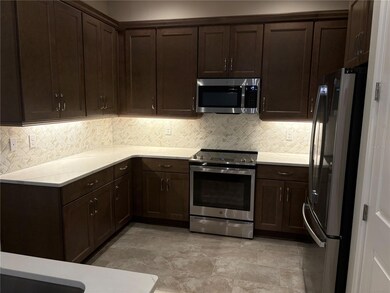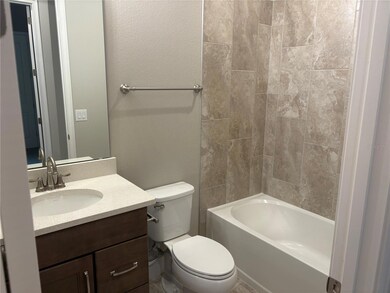6460 Roseberry Ct Port Orange, FL 32128
Cypress Head NeighborhoodEstimated payment $2,848/month
Highlights
- New Construction
- Gated Community
- Open Floorplan
- Spruce Creek High School Rated A-
- View of Trees or Woods
- Private Lot
About This Home
ICI Homes the Blossom II is a beautifully designed 2,097sf townhome that perfectly blends style and functionality. Featuring 3 bedrooms, 3 full bathrooms, 2 car garage, and a versatile upstairs bonus room. With soaring 10-foot ceilings that lead to an elegant dining room, perfect for hosting dinners or casual gatherings. The open-concept living area, filled with natural light from large windows, seamlessly connects to the screened lanai—an inviting space for your morning coffee or a relaxing evening outdoors. At the heart of the home is the well-appointed kitchen, boasting a central island and ample custom cabinetry. The private main-level master suite offers a serene retreat with a walk-in closet, dual vanities, and a spacious walk-in shower.
Conveniently located on the first floor are a second bedroom and bathroom, along with a laundry room and extra storage. Upstairs, the third bedroom, full bathroom, and expansive bonus room offer flexibility for a media room, home office, or guest suite. Whether you’re entertaining, working from home, or enjoying quiet moments on the lanai, the Blossom II offers a lifestyle of comfort and elegance. The HOA takes care of all lawn maintenance, sprinkler systems, and exterior building upkeep including roof, paint, gutters and downspouts. This means you can enjoy a worry-free lifestyle, knowing that your home is in expert hands.
Listing Agent
ICI SELECT REALTY Brokerage Phone: 386-366-0091 License #3124693 Listed on: 10/08/2025
Townhouse Details
Home Type
- Townhome
Est. Annual Taxes
- $809
Year Built
- Built in 2024 | New Construction
Lot Details
- 3,455 Sq Ft Lot
- Lot Dimensions are 30 x 115
- Cul-De-Sac
- Street terminates at a dead end
- East Facing Home
- Cleared Lot
- Landscaped with Trees
HOA Fees
Parking
- 2 Car Attached Garage
- Driveway
Home Design
- Bi-Level Home
- Slab Foundation
- Shingle Roof
- Block Exterior
Interior Spaces
- 2,097 Sq Ft Home
- Open Floorplan
- High Ceiling
- Double Pane Windows
- Low Emissivity Windows
- Insulated Windows
- Sliding Doors
- Living Room
- Dining Room
- Bonus Room
- Inside Utility
- Views of Woods
- Smart Home
Kitchen
- Range
- Microwave
- Ice Maker
- Dishwasher
- Solid Surface Countertops
- Disposal
Flooring
- Carpet
- Epoxy
- Tile
Bedrooms and Bathrooms
- 3 Bedrooms
- Primary Bedroom on Main
- Split Bedroom Floorplan
- Walk-In Closet
- 3 Full Bathrooms
Laundry
- Laundry Room
- Dryer
- Washer
Outdoor Features
- Covered Patio or Porch
- Rain Gutters
Schools
- Cypress Creek Elementary School
- Creekside Middle School
- Spruce Creek High School
Utilities
- Central Heating and Cooling System
- Thermostat
- Underground Utilities
- Electric Water Heater
- Fiber Optics Available
- Phone Available
- Cable TV Available
Additional Features
- Wheelchair Access
- Reclaimed Water Irrigation System
Listing and Financial Details
- Visit Down Payment Resource Website
- Tax Lot 103
- Assessor Parcel Number 6332-10-00-1030
- $337 per year additional tax assessments
Community Details
Overview
- Association fees include common area taxes, ground maintenance, pool
- Stephanie Hull Association, Phone Number (386) 446-6333
- Souther States Management Association
- Built by ICI Homes
- Woodhaven Phase 2 Subdivision, Blossom II Floorplan
- The community has rules related to allowable golf cart usage in the community
- Near Conservation Area
Recreation
- Community Playground
- Community Pool
- Trails
Pet Policy
- Pets Allowed
Additional Features
- Community Mailbox
- Gated Community
Map
Home Values in the Area
Average Home Value in this Area
Tax History
| Year | Tax Paid | Tax Assessment Tax Assessment Total Assessment is a certain percentage of the fair market value that is determined by local assessors to be the total taxable value of land and additions on the property. | Land | Improvement |
|---|---|---|---|---|
| 2025 | -- | $381,281 | $47,000 | $334,281 |
| 2024 | -- | $47,000 | $47,000 | -- |
| 2023 | -- | $47,000 | $47,000 | -- |
Property History
| Date | Event | Price | List to Sale | Price per Sq Ft |
|---|---|---|---|---|
| 11/18/2025 11/18/25 | Price Changed | $414,900 | -1.2% | $198 / Sq Ft |
| 11/08/2025 11/08/25 | Price Changed | $419,900 | -1.2% | $200 / Sq Ft |
| 08/28/2025 08/28/25 | Price Changed | $424,900 | -10.5% | $203 / Sq Ft |
| 08/14/2025 08/14/25 | Price Changed | $474,900 | +14.5% | $226 / Sq Ft |
| 07/29/2025 07/29/25 | For Sale | $414,900 | -- | $198 / Sq Ft |
Source: Stellar MLS
MLS Number: TB8435793
APN: 6332-10-00-1030
- 6502 Roseberry Ct
- 6504 Roseberry Ct
- 6401 Roseberry Ct
- 6480 Highfield Village Dr
- Charlotte Plan at Woodhaven
- Brooklyn Plan at Woodhaven
- Avery II Plan at Woodhaven
- Victoria Plan at Woodhaven
- Brooke Plan at Woodhaven
- Serena II Plan at Woodhaven
- Mesa Verde Plan at Woodhaven
- Davenport Plan at Woodhaven
- Juliette Plan at Woodhaven
- Juliette III Plan at Woodhaven
- Cameron Plan at Woodhaven
- South Bay Plan at Woodhaven
- Aiden Plan at Woodhaven
- Juliette II Plan at Woodhaven
- Santa Maria Plan at Woodhaven
- Costa Mesa II Plan at Woodhaven
- 6129 Pheasant Ridge Dr
- 6716 Duckhorn Ct
- 1735 Creekwater Blvd
- 6820 Stoneheath Ln
- 6167 Sabal Point Cir
- 1755 Creekwater Blvd
- 340 Troon Ct
- 915 Noble Run
- 2012 Cornell Place
- 830 Airport Rd Unit 712
- 384 N Airport Rd
- 149 Club House Blvd Unit 149
- 205 Club House Blvd
- Luna Bella Ln
- 424 Luna Bella Ln Unit 432
- 5922 Phyllis Lou Cir
- 628 Hills Blvd
- 156 Live Oak Ct
- 419 Luna Bella Ln
- 2904 Palma Ln
