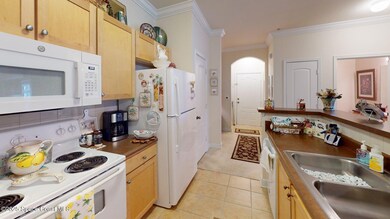6461 Borasco Dr Unit 1805 Melbourne, FL 32940
Estimated payment $1,517/month
Highlights
- Fitness Center
- In Ground Spa
- Open Floorplan
- Quest Elementary School Rated A-
- Gated Community
- Clubhouse
About This Home
GROUND FLOOR w/ STORAGE UNIT!!!BEST PRICED unit in the community for the value! Adorable 1/1. Original Owner!! Unit is Meticulously clean! Newer Microwave, ALL appliances in working order and very well taken care of. Enjoy your coffee from your enclosed Florida Room , that gives you more living space Under A/C. From the moment you enter your feel the light bright airy presence. The community itself was completely overhauled a few years ago. to include all new hurricane impact windows on every window. Located in Three Fountains of Viera. Featuring Lush Landscape, stunning resort style pool & hot tub. private access to the Avenues, Movies, Restaurants, & more! This is a perfect primary, 2nd home, &/or Investment opportunity! Make an appointment to view today! Unit includes W/D.
Home Details
Home Type
- Single Family
Est. Annual Taxes
- $767
Year Built
- Built in 2005
Lot Details
- 3,049 Sq Ft Lot
- East Facing Home
HOA Fees
- $536 Monthly HOA Fees
Parking
- Assigned Parking
Home Design
- Frame Construction
- Shingle Roof
- Asphalt
- Stucco
Interior Spaces
- 868 Sq Ft Home
- 1-Story Property
- Open Floorplan
- Ceiling Fan
- Property Views
Kitchen
- Breakfast Bar
- Electric Range
- Microwave
- Dishwasher
- Trash Compactor
Flooring
- Carpet
- Tile
Bedrooms and Bathrooms
- 1 Bedroom
- Walk-In Closet
- 1 Full Bathroom
Laundry
- Laundry in unit
- Dryer
- Washer
Home Security
- Security Gate
- High Impact Windows
- Fire and Smoke Detector
Pool
- In Ground Spa
Schools
- Quest Elementary School
- Kennedy Middle School
- Viera High School
Utilities
- Central Heating and Cooling System
- Electric Water Heater
- Cable TV Available
Listing and Financial Details
- Assessor Parcel Number 26-36-04-76-0000a.0-0195.00
Community Details
Overview
- Association fees include ground maintenance, trash
- Three Fountains Of Viera Condo Association, Phone Number (321) 631-7780
- Three Fountains Of Viera Condo Subdivision
Amenities
- Clubhouse
Recreation
- Fitness Center
- Community Pool
- Community Spa
Security
- Card or Code Access
- Gated Community
Map
Home Values in the Area
Average Home Value in this Area
Tax History
| Year | Tax Paid | Tax Assessment Tax Assessment Total Assessment is a certain percentage of the fair market value that is determined by local assessors to be the total taxable value of land and additions on the property. | Land | Improvement |
|---|---|---|---|---|
| 2025 | $784 | $67,780 | -- | -- |
| 2024 | $767 | $65,870 | -- | -- |
| 2023 | $767 | $63,960 | $0 | $0 |
| 2022 | $720 | $62,100 | $0 | $0 |
| 2021 | $729 | $60,300 | $0 | $0 |
| 2020 | $698 | $59,470 | $0 | $0 |
| 2019 | $659 | $58,140 | $0 | $0 |
| 2018 | $660 | $57,060 | $0 | $0 |
| 2017 | $661 | $55,890 | $0 | $0 |
| 2016 | $669 | $54,750 | $0 | $0 |
| 2015 | $684 | $54,370 | $0 | $0 |
| 2014 | $689 | $53,940 | $0 | $0 |
Property History
| Date | Event | Price | List to Sale | Price per Sq Ft |
|---|---|---|---|---|
| 12/01/2025 12/01/25 | For Sale | $174,900 | 0.0% | $201 / Sq Ft |
| 11/30/2025 11/30/25 | Off Market | $174,900 | -- | -- |
| 07/08/2025 07/08/25 | For Sale | $174,900 | -- | $201 / Sq Ft |
Purchase History
| Date | Type | Sale Price | Title Company |
|---|---|---|---|
| Corporate Deed | $163,200 | Security First Title Partner |
Mortgage History
| Date | Status | Loan Amount | Loan Type |
|---|---|---|---|
| Open | $63,500 | Fannie Mae Freddie Mac |
Source: Space Coast MLS (Space Coast Association of REALTORS®)
MLS Number: 1051102
APN: 26-36-04-76-0000A.0-0195.00
- 6421 Borasco Dr Unit 3206
- 6450 Borasco Dr Unit 3707
- 6421 Borasco Dr Unit 3204
- 6421 Borasco Dr Unit 3208
- 6411 Borasco Dr Unit 219
- 6470 Borasco Dr Unit 2102
- 6421 Borasco Dr Unit 2201
- 6470 Borasco Dr Unit 3108
- 6461 Borasco Dr Unit 3804
- 6461 Borasco Dr Unit 3802
- 6461 Borasco Dr Unit 3808
- 6451 Borasco Dr Unit 3612
- 6440 Borasco Dr Unit 2506
- 6451 Borasco Dr Unit 2607
- 6461 Borasco Dr Unit 2805
- 6451 Borasco Dr Unit 2604
- 6460 Borasco Dr Unit 2903
- 1911 Fabien Cir
- 2108 Lionel Dr
- 2034 Blue Heron Dr
- 6450 Borasco Dr Unit 2701
- 6450 Borasco Dr Unit 1703
- 6450 Borasco Dr Unit 3708
- 6411 Borasco Dr Unit 319
- 6470 Borasco Dr Unit 3108
- 6421 Borasco Dr Unit 3206
- 6451 Borasco Dr Unit 2609
- 6460 Borasco Dr Unit 1901
- 6440 Borasco Dr Unit 2502
- 2185 Judge Fran Jamieson Way
- 2992 Rodina Dr
- 2560 Judge Fran Jamieson Way
- 2434 Metfield Dr
- 6705 Shadow Creek Trail
- 2439 Casona Ln Unit 3203.1410100
- 2439 Casona Ln Unit 2101.1410096
- 2439 Casona Ln Unit 6312.1410103
- 2439 Casona Ln Unit 4202.1410102
- 2439 Casona Ln Unit 6307.1410098
- 2439 Casona Ln Unit 1205.1410562







