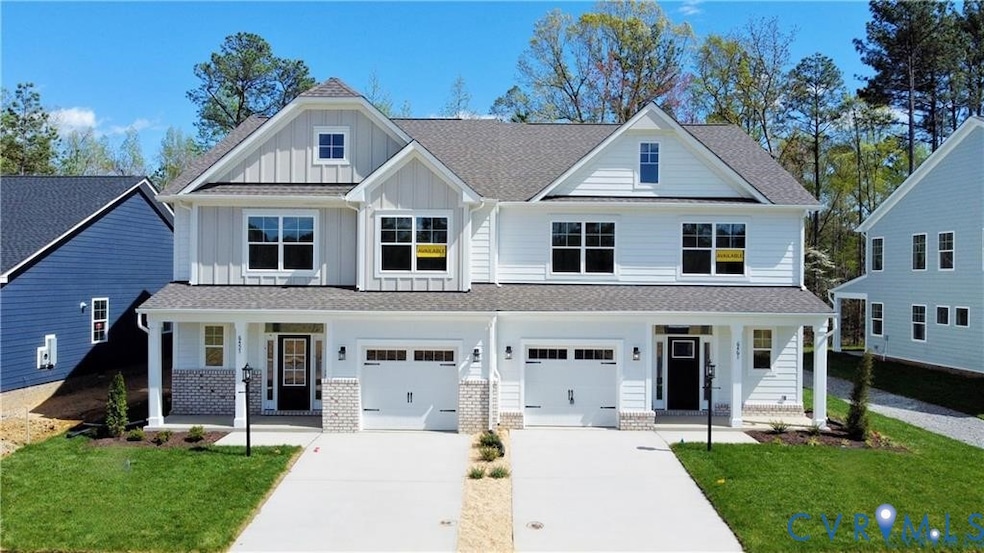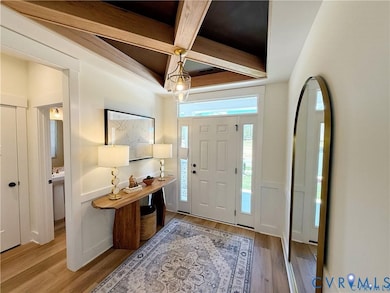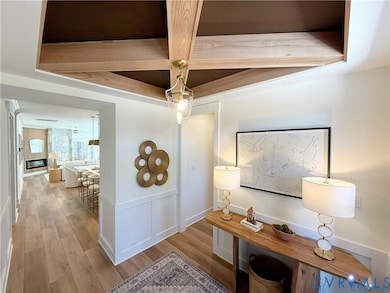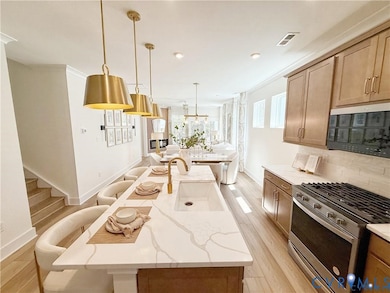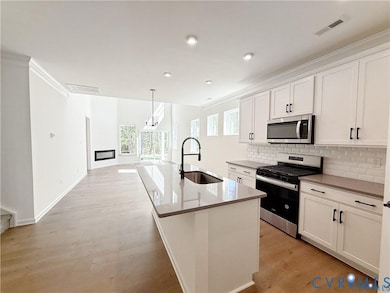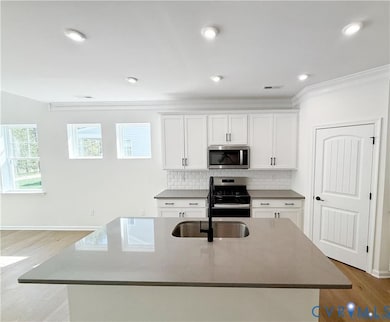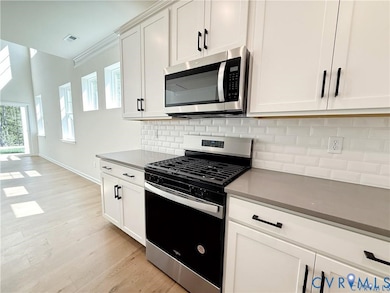6461 Lila Crest Ln Midlothian, VA 23112
Estimated payment $2,679/month
Highlights
- New Construction
- Wood Flooring
- High Ceiling
- Cosby High School Rated A
- Main Floor Primary Bedroom
- Granite Countertops
About This Home
Don’t miss your opportunity to own this former model home with ALL THE UPGRADES, only a half a mile from Cosby High School! The Chamberlayne, a paired villa home, offers five bedrooms, two and a half baths, a one-car attached garage, and a FIRST-FLOOR PRIMARY suite. Stepping inside, LVP flooring flows throughout the entire first floor and is also featured in the second-story loft. The elegant foyer features a beamed tray ceiling and a chandelier. Directly off the foyer, you’ll find a powder room for guests. A first-floor laundry room, with built-in cabinetry, is tucked near the garage entry, which offers a landing area with storage and a bench seat. Traveling into the main living area, you’ll find the elegant kitchen, which features a center island, quartz countertops, gas cooking, a refrigerator, and a walk-in pantry. The adjoining dining area is open to the spacious family room featuring a Cosmo gas fireplace with a decorative floor-to-ceiling surround and a sliding glass door leading out onto the covered patio. Tucked at the back of the home is the primary suite featuring a huge walk-in closet and an ensuite bath featuring a tiled walk-in shower with a bench seat, a double vanity, a water closet, and a linen closet. Traveling upstairs, you’ll find four additional bedrooms, three with double-door closets and one with a walk-in closet, that share a full hall bath with a tub/shower combo. Community amenities include walking trails and a communal covered area with a fire pit for residents to gather. Enjoy easy access to area shopping, dining, and recreation!
Listing Agent
Keller Williams Realty Brokerage Phone: 804-539-7524 License #0225211821 Listed on: 11/07/2025

Townhouse Details
Home Type
- Townhome
Est. Annual Taxes
- $979
Year Built
- Built in 2025 | New Construction
HOA Fees
- $199 Monthly HOA Fees
Parking
- 1 Car Direct Access Garage
- Garage Door Opener
- Driveway
Home Design
- Slab Foundation
- Fire Rated Drywall
- Frame Construction
- Shingle Roof
- HardiePlank Type
Interior Spaces
- 2,169 Sq Ft Home
- 2-Story Property
- High Ceiling
- Gas Fireplace
- Dining Area
- Dryer
Kitchen
- Eat-In Kitchen
- Gas Cooktop
- Stove
- Microwave
- Dishwasher
- Kitchen Island
- Granite Countertops
Flooring
- Wood
- Partially Carpeted
- Tile
- Vinyl
Bedrooms and Bathrooms
- 4 Bedrooms
- Primary Bedroom on Main
- En-Suite Primary Bedroom
- Double Vanity
Outdoor Features
- Front Porch
Schools
- Woolridge Elementary School
- Deep Creek Middle School
- Cosby High School
Utilities
- Forced Air Heating and Cooling System
- Heating System Uses Natural Gas
- Vented Exhaust Fan
- Tankless Water Heater
Community Details
- Cottages At Millwood Subdivision
- The community has rules related to allowing corporate owners
Listing and Financial Details
- Tax Lot 12-01
- Assessor Parcel Number 716-67-37-22-800-000
Map
Home Values in the Area
Average Home Value in this Area
Tax History
| Year | Tax Paid | Tax Assessment Tax Assessment Total Assessment is a certain percentage of the fair market value that is determined by local assessors to be the total taxable value of land and additions on the property. | Land | Improvement |
|---|---|---|---|---|
| 2025 | $979 | $110,000 | $110,000 | $0 |
Property History
| Date | Event | Price | List to Sale | Price per Sq Ft |
|---|---|---|---|---|
| 11/07/2025 11/07/25 | For Sale | $454,990 | -- | $210 / Sq Ft |
Source: Central Virginia Regional MLS
MLS Number: 2530965
APN: 716-67-37-22-800-000
- 6453 Lila Crest Ln
- 6469 Lila Crest Ln
- 6449 Lila Crest Ln
- 6451 Quinlynn Place
- 15116 Bishops Run Ct
- 15120 Bishops Run Ct
- 6504 Lila Crest Ln
- Chamberlayne Plan at The Cottages at Millwood - Paired Villas
- 6413 Lila Crest Ln
- 15124 Bishops Run Ct
- 6508 Lila Crest Ln
- 6409 Lila Crest Ln
- 6512 Lila Crest Ln
- 15128 Bishops Run Ct
- 6416 Lila Crest Ln
- 6545 Hardee Haven Place
- 6549 Hardee Haven Place
- 15307 Sunray Way
- 15319 Sunray Way
- 15355 Sunray Way
- 15309 Sunray Alley
- 15339 Sunray Alley
- 7300 Southwind Dr
- 14720 Village Square Place Unit 8
- 15531 Hampton Crest Terrace
- 7420 Ashlake Pkwy
- 15560 Cosby Village Ave
- 16129 Abelson Way
- 5716 Saddle Hill Dr
- 14647 Hancock Towns Dr
- 7304 Hancock Towns Ln Unit A-4
- 6404 Bilberry Alley
- 6454 Cassia Loop
- 16707 Cabretta Ct
- 13532 Baycraft Terrace
- 17412 Trevino Pkwy
- 4700 Jaydee Dr
- 6050 Harbour Green Dr
- 17556 Memorial Tournament Dr
- 18101 Golden Bear Trace
