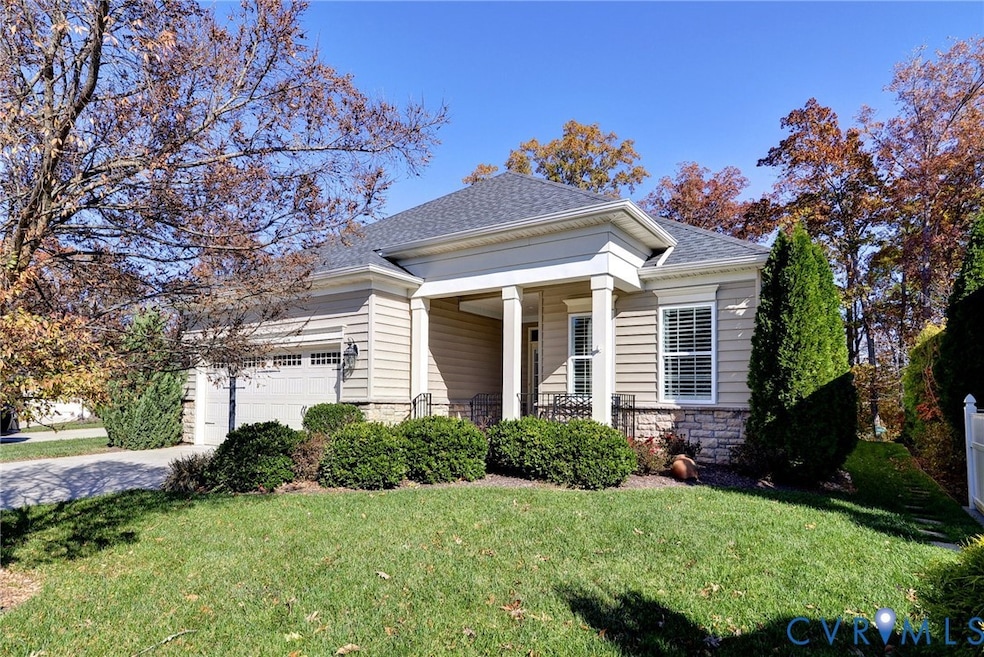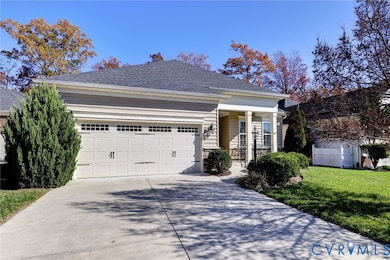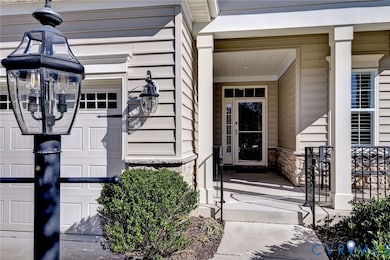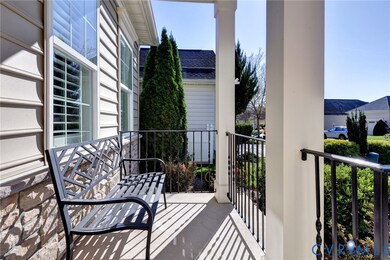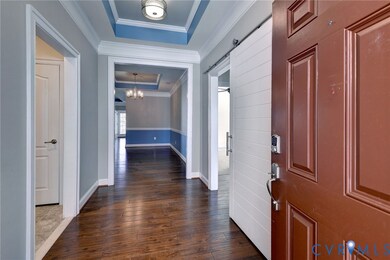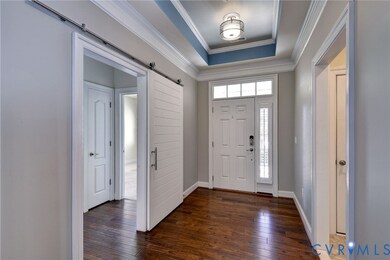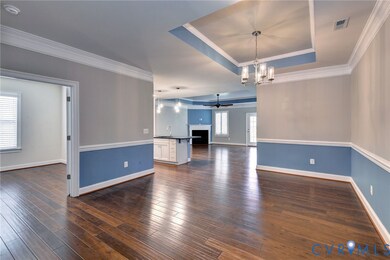6462 Isabella Dr Williamsburg, VA 23188
Centerville NeighborhoodEstimated payment $3,677/month
Highlights
- Golf Course Community
- Active Adult
- Community Lake
- Fitness Center
- Gated Community
- Clubhouse
About This Home
Enjoy spacious single-level living in this beautifully maintained Huntley floor plan, perfectly positioned on a premium, private wooded homesite. This home features a wonderfully open layout ideal for entertaining, enhanced by elegant details such as multiple tray ceilings with crown molding, plantation shutters throughout, and gleaming hardwood floors. Updated lighting adds a modern touch throughout the home. 3 bedrooms plus a flex room/optional 4th bedroom which can be an office, den, or hobby space. The warm, inviting kitchen offers an extended island for casual dining, newer granite countertops, stainless steel appliances, and excellent functionality. The spacious owner’s suite includes two walk-in closets, a new soaking tub, and a frameless glass shower door. Relax year-round on the covered back patio, where you can enjoy serene views of the tranquil wooded backdrop. Whole House Generator. Located in **Colonial Heritage—Williamsburg’s premier 55+ active-adult, gated golf community—**this home offers the perfect blend of comfort, style, and resort-style living.
Listing Agent
Long & Foster REALTORS Brokerage Phone: (757) 903-9329 License #0225265894 Listed on: 11/20/2025

Home Details
Home Type
- Single Family
Est. Annual Taxes
- $3,847
Year Built
- Built in 2015
Lot Details
- 6,970 Sq Ft Lot
- Sprinkler System
- Wooded Lot
HOA Fees
- $320 Monthly HOA Fees
Parking
- 2 Car Attached Garage
Home Design
- Slab Foundation
- Fire Rated Drywall
- Frame Construction
- Shingle Roof
- Asphalt Roof
- Vinyl Siding
Interior Spaces
- 2,178 Sq Ft Home
- 1-Story Property
- Crown Molding
- Tray Ceiling
- High Ceiling
- Ceiling Fan
- Recessed Lighting
- Gas Fireplace
- Thermal Windows
- Plantation Shutters
- Dining Area
- Washer and Dryer Hookup
Kitchen
- Double Oven
- Gas Cooktop
- Microwave
- Dishwasher
- Kitchen Island
- Granite Countertops
- Disposal
Flooring
- Wood
- Partially Carpeted
- Tile
Bedrooms and Bathrooms
- 4 Bedrooms
- En-Suite Primary Bedroom
- Walk-In Closet
- 2 Full Bathrooms
- Double Vanity
- Soaking Tub
Home Security
- Storm Doors
- Fire and Smoke Detector
Outdoor Features
- Front Porch
Schools
- Norge Elementary School
- Warhill High School
Utilities
- Forced Air Heating and Cooling System
- Heating System Uses Natural Gas
- Power Generator
- Gas Water Heater
- Cable TV Available
Listing and Financial Details
- Tax Lot 19
- Assessor Parcel Number 23-3-03-0-0019
Community Details
Overview
- Active Adult
- Colonial Heritage Subdivision
- Community Lake
- Pond in Community
Amenities
- Common Area
- Clubhouse
Recreation
- Golf Course Community
- Tennis Courts
- Fitness Center
- Community Pool
- Trails
Security
- Security Guard
- Gated Community
Map
Home Values in the Area
Average Home Value in this Area
Tax History
| Year | Tax Paid | Tax Assessment Tax Assessment Total Assessment is a certain percentage of the fair market value that is determined by local assessors to be the total taxable value of land and additions on the property. | Land | Improvement |
|---|---|---|---|---|
| 2025 | $3,847 | $463,500 | $127,100 | $336,400 |
| 2024 | $3,615 | $463,500 | $127,100 | $336,400 |
| 2023 | $3,615 | $373,600 | $105,200 | $268,400 |
| 2022 | $3,101 | $373,600 | $105,200 | $268,400 |
| 2021 | $2,691 | $320,300 | $95,700 | $224,600 |
| 2020 | $2,691 | $320,300 | $95,700 | $224,600 |
| 2019 | $2,624 | $312,400 | $93,800 | $218,600 |
| 2018 | $2,624 | $312,400 | $93,800 | $218,600 |
| 2017 | $2,624 | $312,400 | $93,800 | $218,600 |
| 2016 | $2,624 | $312,400 | $93,800 | $218,600 |
| 2015 | $1,050 | $92,000 | $92,000 | $0 |
| 2014 | $708 | $92,000 | $92,000 | $0 |
Property History
| Date | Event | Price | List to Sale | Price per Sq Ft |
|---|---|---|---|---|
| 11/20/2025 11/20/25 | For Sale | $575,000 | -- | $264 / Sq Ft |
Purchase History
| Date | Type | Sale Price | Title Company |
|---|---|---|---|
| Deed | -- | None Listed On Document | |
| Deed | -- | -- |
Mortgage History
| Date | Status | Loan Amount | Loan Type |
|---|---|---|---|
| Previous Owner | $371,592 | No Value Available | |
| Previous Owner | -- | No Value Available |
Source: Central Virginia Regional MLS
MLS Number: 2531641
APN: 23-3 03-0-0019
- 6342 Cordelia Rd
- 6310 Cordelia Rd
- 2207 Fallon Cir
- 6428 Yarmouth Run
- 3859 Woodruff Rd
- 6301 Thomas Paine Dr
- 2167 Fallon Cir
- 4229 Wedgewood Dr
- 6371 Yarmouth Run
- 6901 Chancery Ln
- 4229 Wedgewood Dr
- 4107 Lord Dunmore Dr
- 4105 Isaac Cir
- 6150 Centerville Rd
- 4227 Harrington Commons
- 200 Jolly Pond Rd
- 6667 Rexford Ln
- 6659 Rexford Ln
- 4090 Isaac Cir
- 6485 Revere St
- 3920 Pine Bluff Ct
- 105 Astrid Ln
- 6356 Glen Wilton Ln
- 3800 Hill Grove Ln
- 901 Shipwright Loop
- 304 Bimini Ln
- 825 Tahoe Trail
- 4206 Pillar
- 6306 Old Mooretown Rd
- 4118 Votive
- 17 Autumn E
- 1000 Cowpen Ct
- 6305 Chiswick Park
- 110 Dehaven Ct
- 100 Glenburie Dr
- 401 Bulifants Blvd
- 324 Capeside Ct
- 116 Capeside Ct
