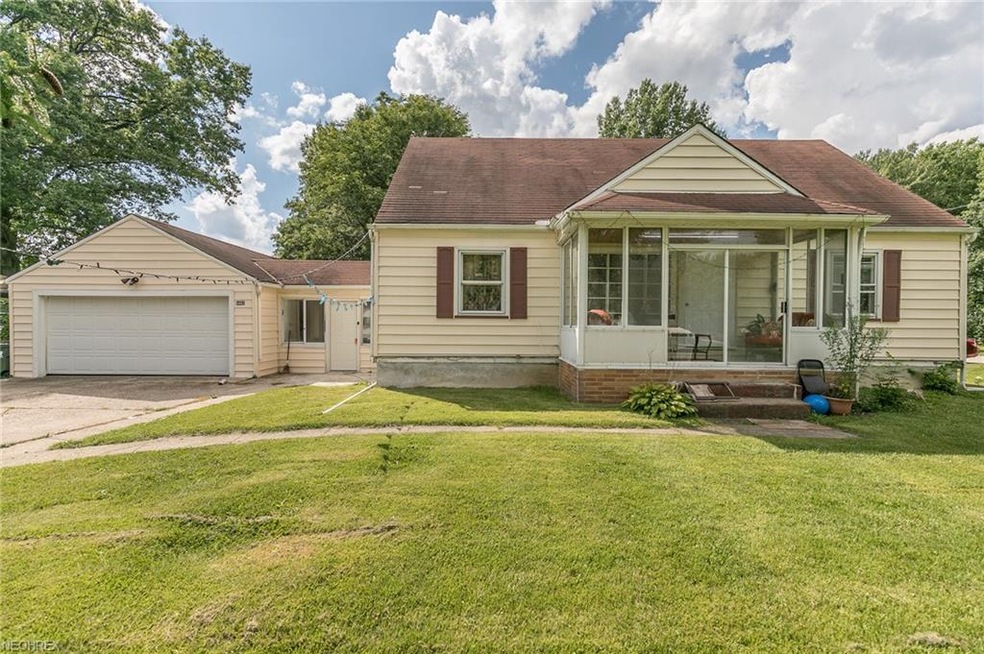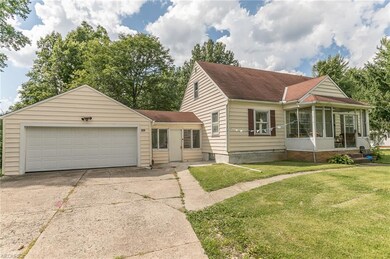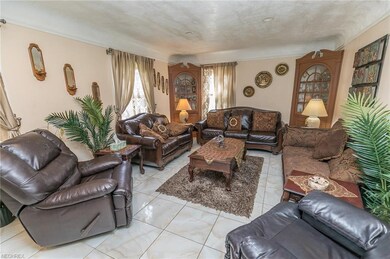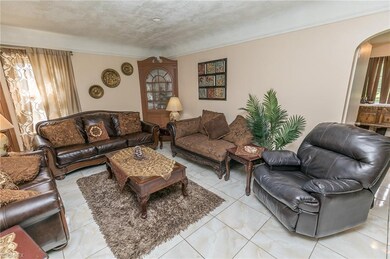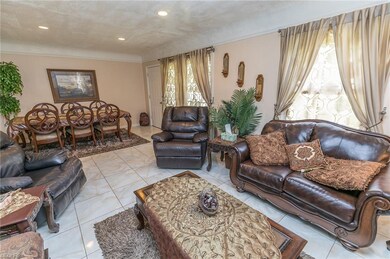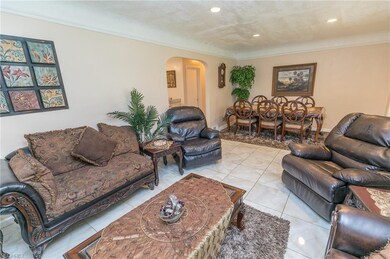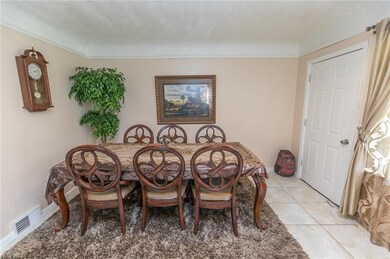
6462 Mackenzie Rd North Olmsted, OH 44070
Highlights
- 0.93 Acre Lot
- Wooded Lot
- 2 Car Attached Garage
- Cape Cod Architecture
- Porch
- Park
About This Home
As of June 2019Welcome home to this renovated home in the heart of North Olmsted. You will fall in love with the spacious back yard and privacy it has to offer. The Eat in Kitchen is spacious and opens to the Dining Room. The Family room is inviting and offers plenty of natural lighting. The covered front porch is a great place to relax and enjoy the landscaped view. The lower level offers a recreation area that is a great place for entertaining your guests. Call today for a private tour
Last Agent to Sell the Property
Keller Williams Elevate License #2013001148 Listed on: 09/05/2018

Home Details
Home Type
- Single Family
Est. Annual Taxes
- $3,935
Year Built
- Built in 1951
Lot Details
- 0.93 Acre Lot
- Partially Fenced Property
- Wooded Lot
Parking
- 2 Car Attached Garage
Home Design
- Cape Cod Architecture
- Asphalt Roof
- Vinyl Construction Material
Kitchen
- Range
- Microwave
- Dishwasher
Bedrooms and Bathrooms
- 4 Bedrooms
Laundry
- Dryer
- Washer
Partially Finished Basement
- Basement Fills Entire Space Under The House
- Sump Pump
Outdoor Features
- Porch
Utilities
- Forced Air Heating and Cooling System
- Heating System Uses Gas
Listing and Financial Details
- Assessor Parcel Number 234-27-005
Community Details
Recreation
- Park
Additional Features
- Olmsted 16 Community
- Shops
Ownership History
Purchase Details
Home Financials for this Owner
Home Financials are based on the most recent Mortgage that was taken out on this home.Purchase Details
Home Financials for this Owner
Home Financials are based on the most recent Mortgage that was taken out on this home.Purchase Details
Purchase Details
Purchase Details
Purchase Details
Purchase Details
Purchase Details
Purchase Details
Purchase Details
Similar Homes in the area
Home Values in the Area
Average Home Value in this Area
Purchase History
| Date | Type | Sale Price | Title Company |
|---|---|---|---|
| Warranty Deed | $169,000 | None Available | |
| Limited Warranty Deed | -- | None Available | |
| Sheriffs Deed | $66,667 | Attorney | |
| Deed | -- | -- | |
| Deed | -- | -- | |
| Deed | $60,000 | -- | |
| Deed | -- | -- | |
| Deed | $45,000 | -- | |
| Deed | -- | -- | |
| Deed | -- | -- |
Mortgage History
| Date | Status | Loan Amount | Loan Type |
|---|---|---|---|
| Open | $165,938 | FHA | |
| Previous Owner | $94,000 | Unknown | |
| Previous Owner | $78,200 | Unknown | |
| Previous Owner | $61,000 | Unknown | |
| Previous Owner | $41,323 | Purchase Money Mortgage |
Property History
| Date | Event | Price | Change | Sq Ft Price |
|---|---|---|---|---|
| 06/28/2019 06/28/19 | Sold | $169,000 | 0.0% | $52 / Sq Ft |
| 05/13/2019 05/13/19 | Pending | -- | -- | -- |
| 09/05/2018 09/05/18 | For Sale | $169,000 | +382.9% | $52 / Sq Ft |
| 02/09/2016 02/09/16 | Sold | $35,000 | -22.0% | $22 / Sq Ft |
| 01/29/2016 01/29/16 | Pending | -- | -- | -- |
| 11/25/2015 11/25/15 | For Sale | $44,900 | -- | $28 / Sq Ft |
Tax History Compared to Growth
Tax History
| Year | Tax Paid | Tax Assessment Tax Assessment Total Assessment is a certain percentage of the fair market value that is determined by local assessors to be the total taxable value of land and additions on the property. | Land | Improvement |
|---|---|---|---|---|
| 2024 | $5,006 | $73,045 | $17,185 | $55,860 |
| 2023 | $4,977 | $60,940 | $17,750 | $43,190 |
| 2022 | $4,951 | $60,940 | $17,750 | $43,190 |
| 2021 | $4,481 | $60,940 | $17,750 | $43,190 |
| 2020 | $4,111 | $49,530 | $14,420 | $35,110 |
| 2019 | $4,099 | $141,500 | $41,200 | $100,300 |
| 2018 | $4,157 | $49,530 | $14,420 | $35,110 |
| 2017 | $3,936 | $43,160 | $13,690 | $29,470 |
| 2016 | $4,262 | $42,600 | $13,690 | $28,910 |
| 2015 | $4,170 | $42,600 | $13,690 | $28,910 |
| 2014 | $2,929 | $41,760 | $13,410 | $28,350 |
Agents Affiliated with this Home
-

Seller's Agent in 2019
Daniela Maragos
Keller Williams Elevate
(440) 292-5656
38 in this area
1,293 Total Sales
-

Buyer's Agent in 2019
Corinne Bozin-Grizzell
Hotdoors, LLC
(440) 342-9873
2 in this area
133 Total Sales
-
S
Seller's Agent in 2016
Scott Cohara
Deleted Agent
Map
Source: MLS Now
MLS Number: 4033301
APN: 234-27-005
- 6427 Mackenzie Rd
- 6544 Nancy Dr
- 28628 Aspen Dr
- 6713 Mackenzie Rd
- 6122 Forest Ridge Dr
- 26946 Adele Ln
- 5982 Forest Ridge Dr
- 27087 Oakwood Cir Unit 102Y
- 5858 Sherwood Dr
- 29631 Sutton Dr
- 6305 Christman Dr
- 28499 Hunters Ridge Ln
- 6190 Fitch Rd
- 26938 Tall Oaks Trail
- 1 Overland Dr
- 26374 Sunset Dr
- 6221 Brighton Dr
- 29900 Westminster Dr
- 5502 Quail Run
- 19 West Dr
