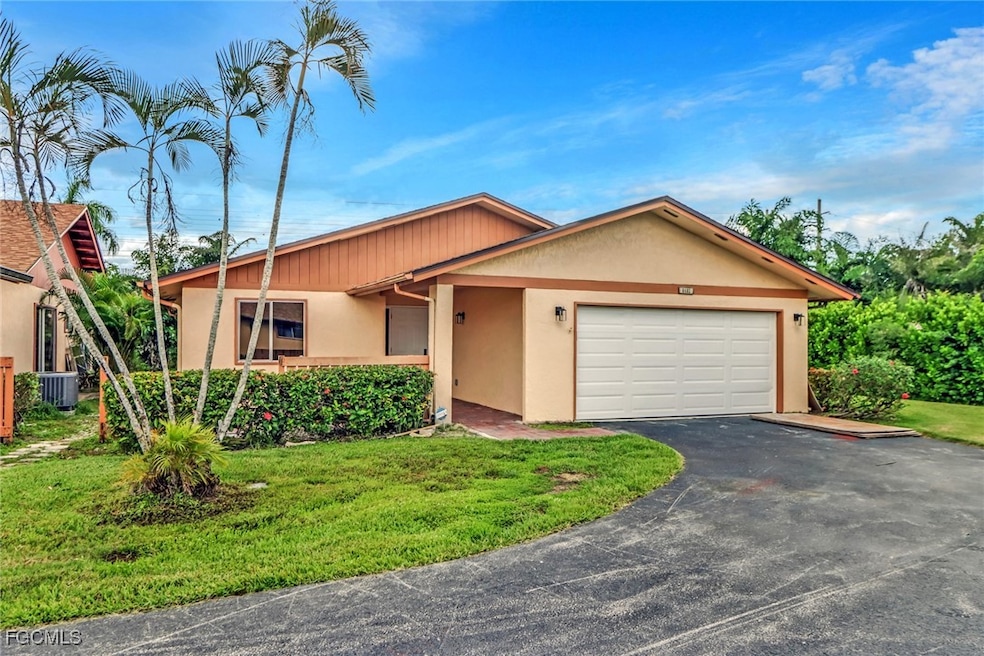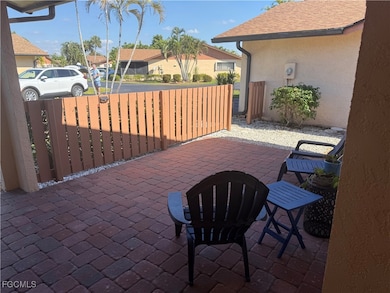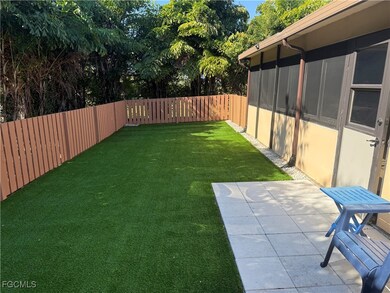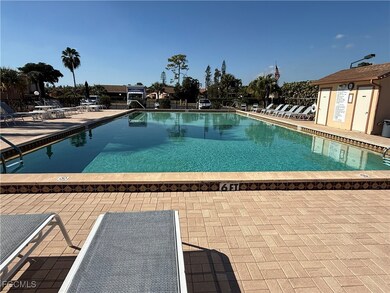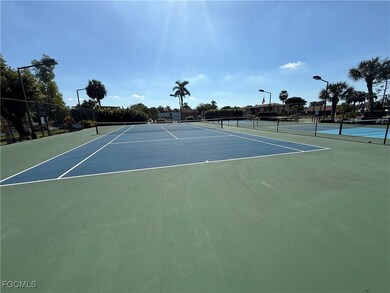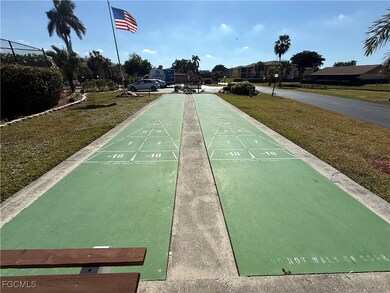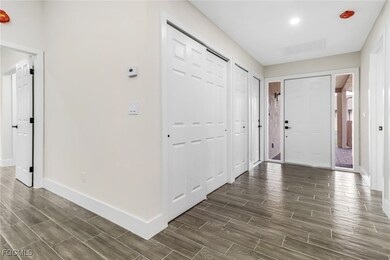6462 Royal Woods Dr Fort Myers, FL 33908
Estimated payment $1,627/month
Highlights
- Clubhouse
- Vaulted Ceiling
- Community Pool
- Fort Myers High School Rated A
- Screened Porch
- Tennis Courts
About This Home
Move-in ready recently renovated 2-bedroom, 2-bathroom detached Patio Home. Located in Royal Woods, You’ll love the open layout with vaulted ceilings and lots of natural light. Nicely updated kitchen with quartz countertops, stainless steel appliances & white shaker cabinets. With tile flooring throughout, this split-bedroom floor plan offers great privacy for your guests or family. The primary suite features a large walk-in closet and modern updated bathroom. Sliding doors open to a large enclosed Lanai perfect for relaxing & entertaining. Air Conditioner, Furnace, Water Heater, & Washer/Dryer 2 years old. Roof 2019. Fenced astro-turf area off back lanai ideal for pets. Deep 2 stall garage & long driveway for additional parking. End of street with no through traffic for additional privacy. You’ll also enjoy a community pool, clubhouse, tennis, pickleball courts & shuffleboard. Located close to beaches, RSW Airport & S Tamiami road which has many shopping & dining options. This Patio Home is a great spot for full-time or seasonal living with low HOA dues.
Open House Schedule
-
Saturday, November 22, 202511:00 am to 1:00 pm11/22/2025 11:00:00 AM +00:0011/22/2025 1:00:00 PM +00:00Add to Calendar
Property Details
Home Type
- Condominium
Est. Annual Taxes
- $18
Year Built
- Built in 1984
Lot Details
- Street terminates at a dead end
- North Facing Home
- Privacy Fence
- Fenced
HOA Fees
- $308 Monthly HOA Fees
Parking
- 2 Car Attached Garage
- Garage Door Opener
- Driveway
Home Design
- Villa
- Wood Frame Construction
- Shingle Roof
- Stucco
Interior Spaces
- 1,112 Sq Ft Home
- 1-Story Property
- Built-In Features
- Vaulted Ceiling
- Ceiling Fan
- Thermal Windows
- Tinted Windows
- Combination Dining and Living Room
- Screened Porch
- Tile Flooring
Kitchen
- Electric Cooktop
- Freezer
- Kitchen Island
Bedrooms and Bathrooms
- 2 Bedrooms
- Split Bedroom Floorplan
- 2 Full Bathrooms
- Dual Sinks
- Shower Only
- Separate Shower
Laundry
- Laundry in Garage
- Dryer
- Washer
Home Security
Outdoor Features
- Screened Patio
Utilities
- Central Heating and Cooling System
- Sewer Assessments
- Cable TV Available
Listing and Financial Details
- Tax Lot 9058
- Assessor Parcel Number 12-46-24-05-00000.9058
Community Details
Overview
- Association fees include insurance, legal/accounting, pest control, recreation facilities, street lights, trash
- Association Phone (239) 372-2996
- Royal Woods Subdivision
Amenities
- Clubhouse
Recreation
- Tennis Courts
- Racquetball
- Shuffleboard Court
- Community Pool
- Trails
Pet Policy
- Pets up to 40 lbs
- Call for details about the types of pets allowed
- 1 Pet Allowed
Security
- Impact Glass
- Fire and Smoke Detector
Map
Home Values in the Area
Average Home Value in this Area
Tax History
| Year | Tax Paid | Tax Assessment Tax Assessment Total Assessment is a certain percentage of the fair market value that is determined by local assessors to be the total taxable value of land and additions on the property. | Land | Improvement |
|---|---|---|---|---|
| 2025 | $18 | $215,689 | $43,605 | $172,084 |
| 2024 | $254 | $209,491 | $209,481 | $10 |
| 2023 | $254 | $42,233 | $42,223 | $10 |
| 2022 | $1,031 | $101,915 | $0 | $0 |
| 2021 | $1,021 | $135,128 | $20,000 | $115,128 |
| 2020 | $1,029 | $97,581 | $0 | $0 |
| 2019 | $1,004 | $95,387 | $0 | $0 |
| 2018 | $1,006 | $93,608 | $20,000 | $73,608 |
| 2017 | $1,221 | $105,619 | $0 | $0 |
| 2016 | $1,213 | $103,447 | $20,000 | $83,447 |
| 2015 | $1,549 | $102,202 | $20,000 | $82,202 |
| 2014 | -- | $94,509 | $20,000 | $74,509 |
| 2013 | -- | $70,303 | $18,000 | $52,303 |
Property History
| Date | Event | Price | List to Sale | Price per Sq Ft | Prior Sale |
|---|---|---|---|---|---|
| 11/20/2025 11/20/25 | For Sale | $249,900 | -15.3% | $225 / Sq Ft | |
| 12/27/2023 12/27/23 | Sold | $295,000 | -3.9% | $265 / Sq Ft | View Prior Sale |
| 11/24/2023 11/24/23 | Pending | -- | -- | -- | |
| 10/11/2023 10/11/23 | Price Changed | $307,000 | -5.5% | $276 / Sq Ft | |
| 10/09/2023 10/09/23 | For Sale | $325,000 | +10.2% | $292 / Sq Ft | |
| 09/29/2023 09/29/23 | Off Market | $295,000 | -- | -- | |
| 09/25/2023 09/25/23 | For Sale | $325,000 | +98.8% | $292 / Sq Ft | |
| 01/10/2023 01/10/23 | Sold | $163,500 | -9.2% | $147 / Sq Ft | View Prior Sale |
| 12/19/2022 12/19/22 | Pending | -- | -- | -- | |
| 12/14/2022 12/14/22 | For Sale | $180,000 | -- | $162 / Sq Ft |
Purchase History
| Date | Type | Sale Price | Title Company |
|---|---|---|---|
| Warranty Deed | $292,000 | None Listed On Document | |
| Warranty Deed | $163,500 | -- | |
| Warranty Deed | $135,000 | Marketplace Title | |
| Interfamily Deed Transfer | -- | Attorney | |
| Interfamily Deed Transfer | -- | Attorney | |
| Interfamily Deed Transfer | -- | Attorney | |
| Special Warranty Deed | -- | Attorney | |
| Warranty Deed | $109,000 | Title Professionals Of Fl |
Mortgage History
| Date | Status | Loan Amount | Loan Type |
|---|---|---|---|
| Previous Owner | $132,554 | FHA |
Source: Florida Gulf Coast Multiple Listing Service
MLS Number: 2025021334
APN: 12-46-24-05-00000.9058
- 6468 Royal Woods Dr
- 6454 Royal Woods Dr
- 6478 Royal Woods Dr
- 6487 Royal Woods Dr
- 6449 Royal Woods Dr
- 6443 Royal Woods Dr
- 6484 Royal Woods Dr
- 6497 Royal Woods Dr
- 6441 Royal Woods Dr
- 6491 Royal Woods Dr
- 17452 Woodland Trace Unit D
- 17452 Woodland Trace Unit F
- 6425 Royal Woods Dr
- 6444 Royal Woods Dr
- 6308 Sugar Bush Ln Unit E
- Plan 2609 Modeled at Coves of Estero Bay
- Plan 1585 at Coves of Estero Bay
- Plan 1769 Modeled at Coves of Estero Bay
- Plan 1876 at Coves of Estero Bay
- 17401 Gulf Preserve Dr
- 6479 Royal Woods Dr
- 6412 Estero Bay Dr
- 17658 Osprey Inlet Ct
- 6492 Royal Woods Dr Unit 5
- 17456 Woodland Trace Unit C
- 17690 Osprey Inlet Ct
- 17690 Osprey Inlet Ct Unit 42
- 17655 Village Inlet Ct
- 17422 Birchwood Ln Unit 2
- 17626 Island Inlet Ct
- 17424 Birchwood Ln Unit 2
- 6300 Sugar Bush Ln Unit 1
- 17334 Birchwood Ln
- 6396 Royal Woods Dr
- 6396 Royal Woods Dr Unit 6396
- 17745 Port Boca Ct Unit 12
- 17743 Port Boca Ct Unit 11
- 17455 Overhill Dr Unit E
- 17426 Birchwood Ln Unit 12
- 17747 Port Boca Ct
