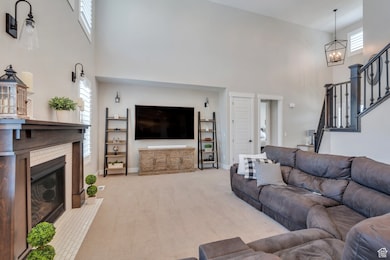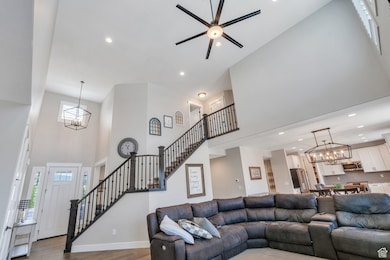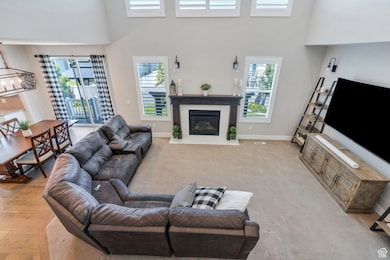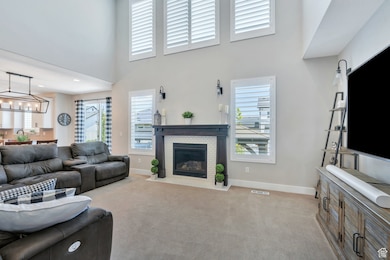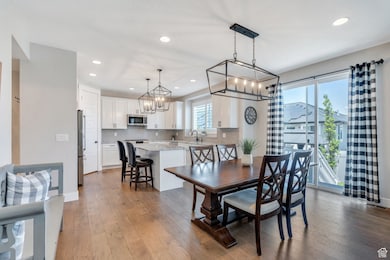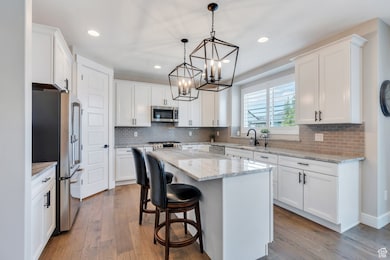
6462 W Shawnee Marie Way Herriman, UT 84096
Estimated payment $5,439/month
Highlights
- RV or Boat Parking
- Vaulted Ceiling
- Main Floor Primary Bedroom
- Mountain View
- Wood Flooring
- Great Room
About This Home
Welcome home to this deluxe Hamilton estate that blends upgraded finishes, modern design, and exceptional space inside and out! Nestled in the heart of Herriman, this home sits on nearly 0.4 acres and features a spacious 3-car garage with an RV pad, vaulted ceilings on the main level, 9-foot basement ceilings, and thoughtful upgrades throughout - maple cabinetry, water softener, jellyfish lighting, oversized pantry and more! The open-concept layout greets you with a vaulted Family Room, gas-log fireplace with custom tile, and a chef's Kitchen boasting granite countertops, large island, custom tile backsplash, and crisp cabinets with crown molding! The connected Dining Area flows beautifully into the landscaped backyard oasis, perfect for entertaining guests. Additionally, a versatile Formal Living Room adds flexibility - ideal for a home office, sitting area, or fitness space. Main Floor also includes a spacious Primary Suite with vaulted ceilings, a luxurious ensuite bath featuring a Euro-style shower, and a soaking tub - perfect for relaxing and unwinding after a long day! Upstairs, you'll find three bedrooms offering flexible options for use. Downstairs Living Area showcases a large Family Room and two bedrooms along with a flex room presenting a great space for entertaining guests, creating a teenager hangout and more! Backyard oasis includes a covered backyard patio, water feature, mature trees and bushes, storage shed and a lush grass lawn. Located just minutes from top-rated schools, parks, and commuter routes, this is a rare opportunity to own a turn-key home in one of Herriman's most desirable areas. Don't miss your chance-schedule your showing today and experience luxury living at its best!
Co-Listing Agent
Josh Olsen
Zander Real Estate Team PLLC License #13970442
Home Details
Home Type
- Single Family
Est. Annual Taxes
- $5,175
Year Built
- Built in 2019
Lot Details
- 0.39 Acre Lot
- Cul-De-Sac
- Property is Fully Fenced
- Landscaped
- Sloped Lot
- Property is zoned Single-Family, 4110
Parking
- 3 Car Attached Garage
- Open Parking
- RV or Boat Parking
Home Design
- Brick Exterior Construction
- Stucco
Interior Spaces
- 4,102 Sq Ft Home
- 3-Story Property
- Vaulted Ceiling
- Ceiling Fan
- Gas Log Fireplace
- Double Pane Windows
- Plantation Shutters
- Sliding Doors
- Great Room
- Mountain Views
- Basement Fills Entire Space Under The House
- Electric Dryer Hookup
Kitchen
- Double Oven
- Gas Range
- Microwave
- Granite Countertops
- Disposal
- Instant Hot Water
Flooring
- Wood
- Carpet
- Tile
Bedrooms and Bathrooms
- 6 Bedrooms | 1 Primary Bedroom on Main
- Walk-In Closet
- Bathtub With Separate Shower Stall
Eco-Friendly Details
- Sprinkler System
Outdoor Features
- Gazebo
- Storage Shed
- Porch
Schools
- Herriman Elementary School
Utilities
- Central Heating and Cooling System
- Natural Gas Connected
Community Details
- No Home Owners Association
- Juniper Subdivision
Listing and Financial Details
- Exclusions: Dryer, Freezer, Humidifier, Washer
- Home warranty included in the sale of the property
- Assessor Parcel Number 32-03-229-010
Map
Home Values in the Area
Average Home Value in this Area
Tax History
| Year | Tax Paid | Tax Assessment Tax Assessment Total Assessment is a certain percentage of the fair market value that is determined by local assessors to be the total taxable value of land and additions on the property. | Land | Improvement |
|---|---|---|---|---|
| 2025 | $5,176 | $864,500 | $283,000 | $581,500 |
| 2024 | $5,176 | $848,900 | $269,500 | $579,400 |
| 2023 | $5,176 | $796,900 | $178,100 | $618,800 |
| 2022 | $5,285 | $817,800 | $174,600 | $643,200 |
| 2021 | $4,473 | $607,700 | $139,700 | $468,000 |
| 2020 | $4,285 | $548,700 | $139,700 | $409,000 |
| 2019 | $2,018 | $139,700 | $139,700 | $0 |
| 2018 | $0 | $0 | $0 | $0 |
Property History
| Date | Event | Price | List to Sale | Price per Sq Ft |
|---|---|---|---|---|
| 07/15/2025 07/15/25 | Pending | -- | -- | -- |
| 06/25/2025 06/25/25 | For Sale | $950,000 | -- | $232 / Sq Ft |
Purchase History
| Date | Type | Sale Price | Title Company |
|---|---|---|---|
| Interfamily Deed Transfer | -- | Meridian Title | |
| Special Warranty Deed | -- | Cottonwood Title | |
| Special Warranty Deed | -- | Cottonwood Title |
Mortgage History
| Date | Status | Loan Amount | Loan Type |
|---|---|---|---|
| Open | $30,000 | New Conventional | |
| Open | $560,000 | New Conventional | |
| Closed | $590,181 | New Conventional |
About the Listing Agent

Tamara Zander is a real estate entrepreneur and civic leader in South Jordan and Daybreak, Utah. As co-owner and lead listing agent at Zander Real Estate Team, she ranks among the top 1% of agents in the Salt Lake Valley. Beyond real estate, she serves her third term as a South Jordan City Council Member, promoting local business growth and improving residents' quality of life.
Tamara also played a key role in founding Early Light Academy Charter School to enhance educational
Tamara's Other Listings
Source: UtahRealEstate.com
MLS Number: 2094665
APN: 32-03-229-010-0000
- 13592 S Conie Bell Dr
- 6541 Shawnee Marie Way
- 6581 W Shawnee Marie Way
- 13420 Rose Canyon Rd
- 13394 S Sky Ranch Rd Unit 127
- 13387 S Sky Ranch Rd
- 6319 W 13400 S
- 13703 S Blayde Dr
- 13777 S Rosie Ln
- 13867 Mary Loraine Cir
- 13352 S Hollys Pond Ln Unit 10
- 13374 Hawks Crest Rd Unit 219
- 13887 Lamont Lowell Cir
- 6733 W Mary Leizan Ln
- 13226 S Cocomo Ct
- 13947 S Malissa Ann Cir
- 16080 Rose Canyon Rd
- 16229 Rose Canyon Rd
- 13677 HansoMcAb Way
- 6387 W 13100 S

