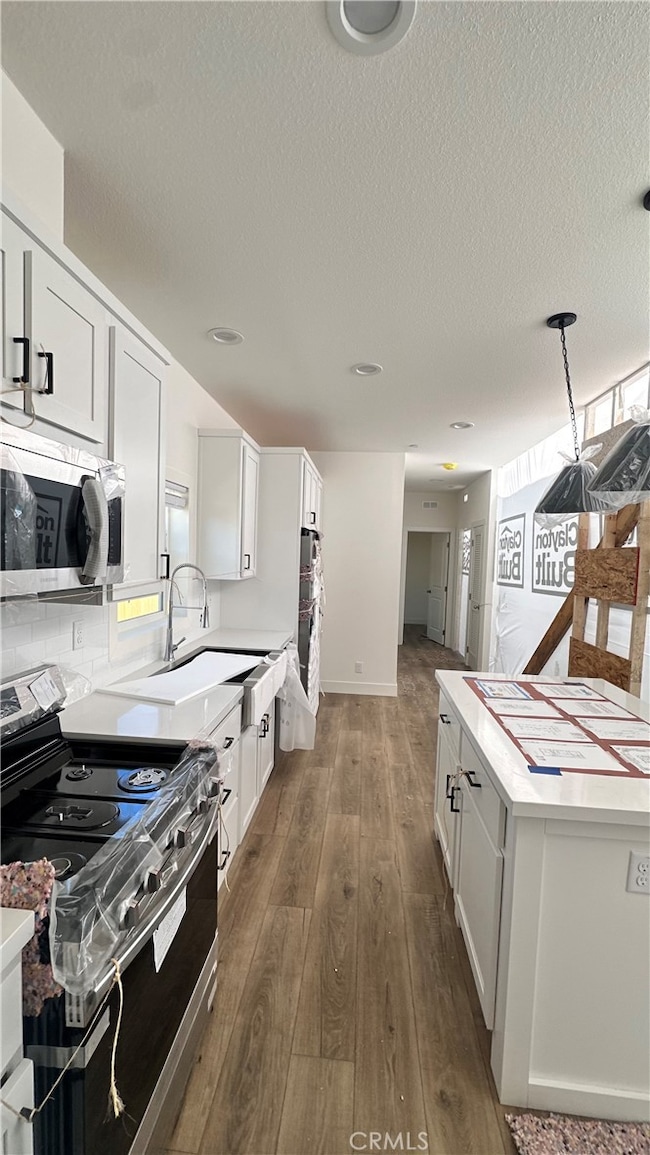64625 Pierson Blvd Unit A10 Desert Hot Springs, CA 92240
Estimated payment $933/month
Highlights
- Spa
- Open Floorplan
- Clubhouse
- Solar Power System
- Desert View
- Quartz Countertops
About This Home
3-bedroom, 2-bathroom double-wide located on Lot A10 in Park West Mobile Home Park, Desert Hot Springs. This spacious 944 sq ft home showcases an open-concept great room design with a large island kitchen, and generous cabinet storage. The primary suite includes stainless-steel appliances, dedicated laundry area and a carport. Park West Mobile Home Park is an all-ages community featuring resort-style amenities such as a heated pool, spa, clubhouse, playground, basketball court, and on-site management. Home In setup. Lot Space $800 per month. Approval required through community management prior to occupancy.
Property Details
Home Type
- Manufactured Home
Year Built
- Built in 2024
Lot Details
- 1,500 Sq Ft Lot
- Paved or Partially Paved Lot
- 2 Pads in the community
- Land Lease of $800 per month
Parking
- 1 Car Attached Garage
- 1 Carport Space
- Parking Available
- Driveway
- Parking Lot
Property Views
- Desert
- Valley
Home Design
- Entry on the 1st floor
- Block Foundation
Interior Spaces
- 944 Sq Ft Home
- 1-Story Property
- Open Floorplan
- Recessed Lighting
- ENERGY STAR Qualified Windows
- ENERGY STAR Qualified Doors
- Family Room Off Kitchen
- Vinyl Flooring
Kitchen
- Open to Family Room
- Walk-In Pantry
- Gas Oven
- Gas Cooktop
- Microwave
- Freezer
- Dishwasher
- Kitchen Island
- Quartz Countertops
Bedrooms and Bathrooms
- 3 Bedrooms
- Walk-In Closet
- 2 Full Bathrooms
- Tile Bathroom Countertop
- Bathtub with Shower
- Walk-in Shower
Laundry
- Laundry Room
- Gas And Electric Dryer Hookup
Eco-Friendly Details
- Energy-Efficient Construction
- Energy-Efficient HVAC
- Energy-Efficient Insulation
- ENERGY STAR Qualified Equipment for Heating
- Solar Power System
Mobile Home
- Mobile home included in the sale
- Mobile Home Model is Harmony
- Mobile Home is 48 Feet Wide
- Manufactured Home
Utilities
- Central Heating and Cooling System
- Natural Gas Connected
- Water Heater
Additional Features
- Spa
- Urban Location
Listing and Financial Details
- Tax Lot 663
- Tax Tract Number 20
Community Details
Overview
- No Home Owners Association
- Park West MHP | Phone (866) 531-2166
- Maintained Community
Recreation
- Community Playground
- Community Pool
- Community Spa
Pet Policy
- Limit on the number of pets
- Pet Size Limit
- Dogs and Cats Allowed
Additional Features
- Clubhouse
- Resident Manager or Management On Site
Map
Home Values in the Area
Average Home Value in this Area
Property History
| Date | Event | Price | List to Sale | Price per Sq Ft |
|---|---|---|---|---|
| 10/24/2025 10/24/25 | For Sale | $149,000 | -- | $158 / Sq Ft |
Source: California Regional Multiple Listing Service (CRMLS)
MLS Number: OC25246995
- 64625 Pierson Blvd Unit A8
- 64625 Pierson Blvd Unit B5
- 64625 Pierson Blvd Unit A9
- 64625 Pierson Blvd Unit A20
- 12216 Dave Ave
- 0 663031017 Dave Ave
- 64550 Pierson Blvd Unit 98
- 64550 Pierson Blvd Unit 25
- 64550 Pierson Blvd Unit 24
- 64550 Pierson Blvd Unit 68
- 0 Dave Ave Unit IG25054111
- 5 Acres Pierson Blvd
- 00 Desert Terrace Way
- 0 United Rd Unit 219137394DA
- 13075 Little Morongo Rd
- 000 Dave Ave
- 0 Little Morongo Unit 25552547PS
- 0 Little Morongo Unit 219138763DA
- 0 Little Morongo Unit 24-444827
- 65045 Desert View Ave
- 64811 Thomas Ave
- 11693 Mountain Hawk Ln
- 65568 Acoma Ave
- 11265 Skyvista Dr
- 9645 Spyglass Ave Unit 9645
- 9647 Spyglass Ave Unit 24
- 9639 Spyglass Ave Unit 47
- 9735 Hoylake Rd
- 9324 Silver Star Ave
- 66124 Acoma Ave Unit C
- 64829 Sanderling Ct
- 66231 3rd St
- 66241 3rd St
- 12873 Cactus Dr Unit A
- 13680 Cuyamaca Dr
- 9939 Via Real
- 66288 7th St
- 66358 3rd St Unit A
- 66384 1st St
- 65836 Avenida Cadena







