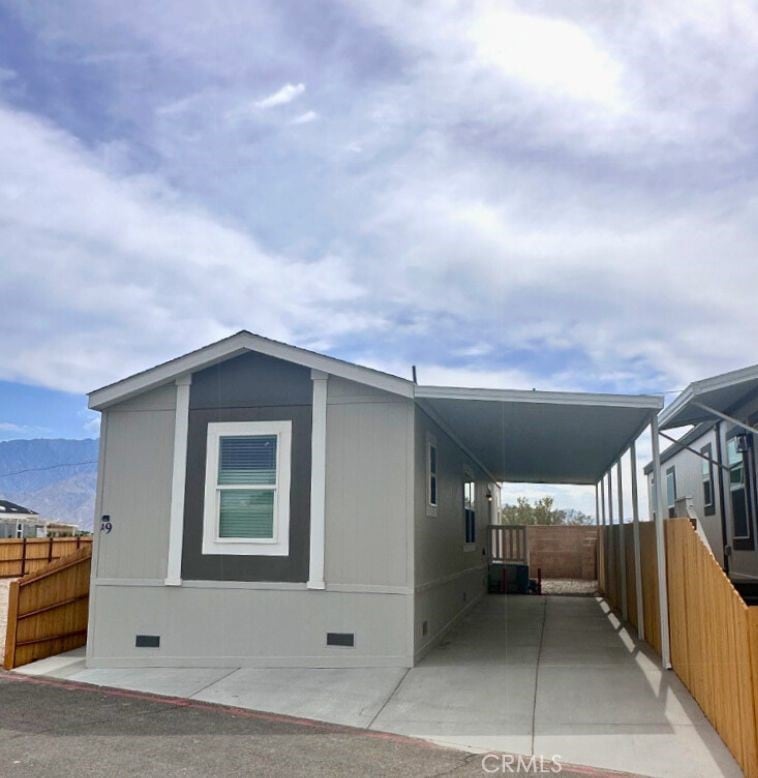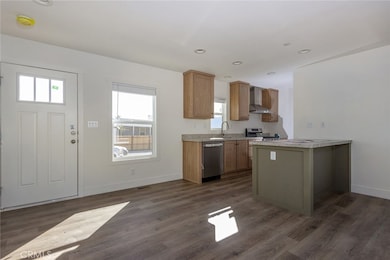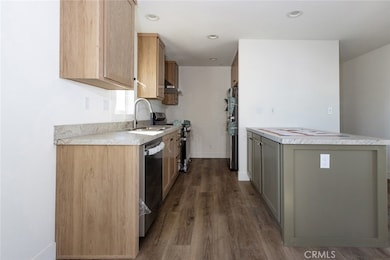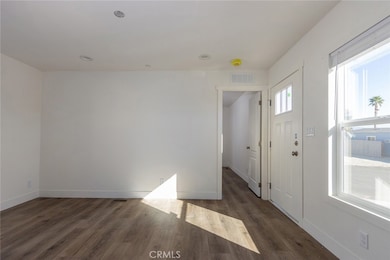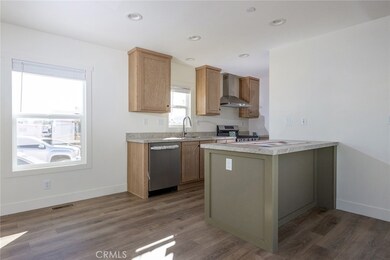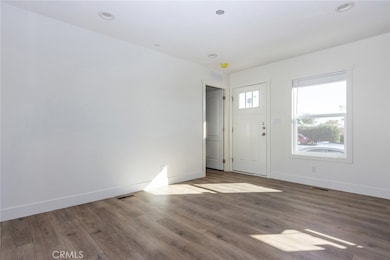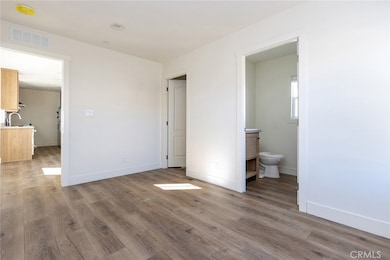64625 Pierson Blvd Unit A9 Desert Hot Springs, CA 92240
Estimated payment $659/month
Highlights
- Spa
- Open to Family Room
- 1 Car Attached Garage
- No HOA
- Family Room Off Kitchen
- Bathtub with Shower
About This Home
New Manufactured Home in Park West Mobile Home Park. Discover this beautifully appointed 3-bedroom, 2-bathroom manufactured home located in the desirable Park West Mobile Home Park, an all-age community. Newly Built, this turnkey residence offers modern finishes and abundant natural light throughout. The stylish kitchen features quality cabinetry, sleek countertops, and a breakfast bar perfect for casual dining or entertaining. Additional highlights include luxury vinyl plank flooring, a dedicated laundry area, and a private carport for your convenience. Community Amenities & Park Facts:
- All-age community—families welcome
- Monthly space rent: $800 (2 MONTH CREDIT / MOVE-IN SPECIAL)
- Small Pets allowed (max 25 lbs; must be approved by park management)
- No subleasing permitted *Buyers must be pre-approved by community management prior to move-in*
Amenities include:
- Playground
- Swimming pool and spa
- Clubhouse
- Basketball court/playground On-site storage available (additional monthly fee applies)
On-Site park manager Enjoy a friendly neighborhood atmosphere with easy access to shopping, dining, and major highways. A fantastic opportunity to own an affordable, move-in ready home in a vibrant, amenity-rich community.
Property Details
Home Type
- Manufactured Home
Year Built
- Built in 2024
Lot Details
- Density is 21-25 Units/Acre
- Land Lease of $800
Parking
- 1 Car Attached Garage
- 1 Attached Carport Space
- Parking Available
Home Design
- Entry on the 1st floor
- Turnkey
- Slab Foundation
- Composition Roof
- Wood Siding
- Vinyl Siding
Interior Spaces
- 840 Sq Ft Home
- 1-Story Property
- Solar Tinted Windows
- Family Room Off Kitchen
- Laminate Flooring
Kitchen
- Open to Family Room
- Gas Range
- Microwave
- Dishwasher
- Kitchen Island
- Laminate Countertops
Bedrooms and Bathrooms
- 3 Bedrooms
- 2 Full Bathrooms
- Bathtub with Shower
Laundry
- Laundry Room
- 220 Volts In Laundry
- Gas And Electric Dryer Hookup
Eco-Friendly Details
- Energy-Efficient Appliances
- Energy-Efficient Windows
Mobile Home
- Mobile home included in the sale
- Mobile Home Model is Living on a Prayer
- Mobile Home is 56 Feet Wide
- Manufactured Home
- Fiberglass Skirt
Utilities
- Central Air
- Heating System Uses Natural Gas
- 220 Volts in Kitchen
- Natural Gas Connected
Additional Features
- Spa
- Suburban Location
Listing and Financial Details
- Tax Lot 663
- Tax Tract Number 20
- Assessor Parcel Number 009709835
Community Details
Overview
- No Home Owners Association
- Park West MHC | Phone (209) 845-3861
- Valley
Recreation
- Community Pool
- Community Spa
Pet Policy
- Pet Size Limit
Map
Home Values in the Area
Average Home Value in this Area
Property History
| Date | Event | Price | List to Sale | Price per Sq Ft |
|---|---|---|---|---|
| 10/16/2025 10/16/25 | Price Changed | $105,000 | -3.7% | $125 / Sq Ft |
| 06/30/2025 06/30/25 | Price Changed | $109,000 | -9.2% | $130 / Sq Ft |
| 05/30/2025 05/30/25 | Price Changed | $119,999 | -7.7% | $143 / Sq Ft |
| 05/09/2025 05/09/25 | For Sale | $129,999 | -- | $155 / Sq Ft |
Source: California Regional Multiple Listing Service (CRMLS)
MLS Number: OC25103531
- 64625 Pierson Blvd Unit E11
- 64625 Pierson Blvd Unit A8
- 64625 Pierson Blvd Unit D18
- 64625 Pierson Blvd Unit B5
- 64625 Pierson Blvd Unit A20
- 64625 Pierson Blvd Unit A10
- 12216 Dave Ave
- 0 663031017 Dave Ave
- 64550 Pierson Blvd Unit 98
- 64550 Pierson Blvd Unit 25
- 64550 Pierson Blvd Unit 24
- 64550 Pierson Blvd Unit 68
- 0 Dave Ave Unit IG25054111
- 5 Acres Pierson Blvd
- 00 Desert Terrace Way
- 0 United Rd Unit 219137394DA
- 13075 Little Morongo Rd
- 000 Dave Ave
- 0 Little Morongo Unit 25552547PS
- 0 Little Morongo Unit 219138763DA
- 64180 Thomas Ave
- 11693 Mountain Hawk Ln
- 65565 Acoma Ave Unit 15
- 65568 Acoma Ave
- 64281 Spyglass Ave Unit 42
- 9645 Spyglass Ave Unit 9645
- 9647 Spyglass Ave Unit 24
- 9639 Spyglass Ave Unit 47
- 9735 Hoylake Rd
- 9324 Silver Star Ave
- 66051 3rd St Unit A
- 66124 Acoma Ave Unit C
- 64829 Sanderling Ct
- 9119 Jones Ct
- 66231 3rd St
- 66241 3rd St
- 65548 Avenida Barona
- 12873 Cactus Dr Unit A
- 13680 Cuyamaca Dr
- 65439 Via Del Sol
