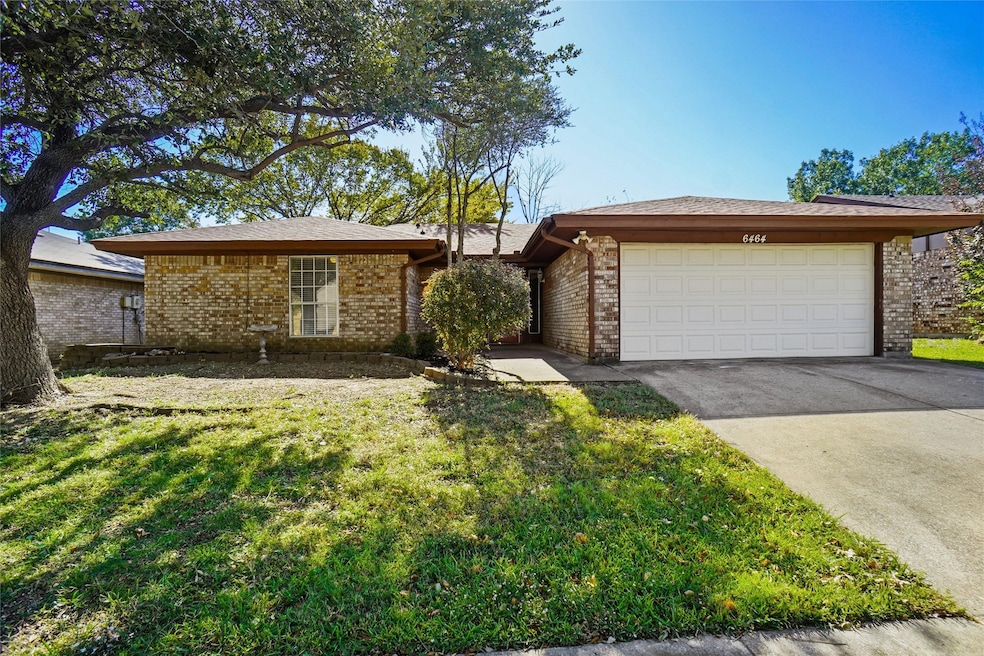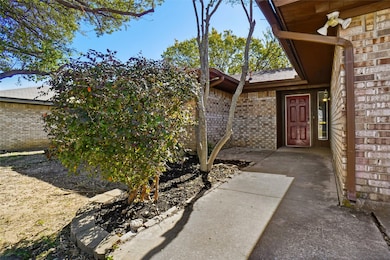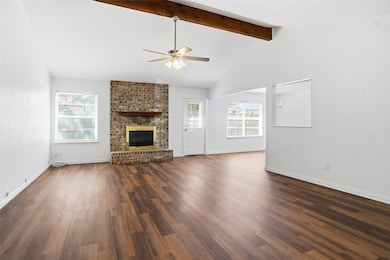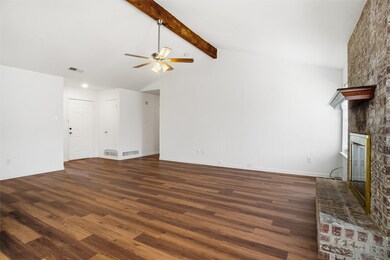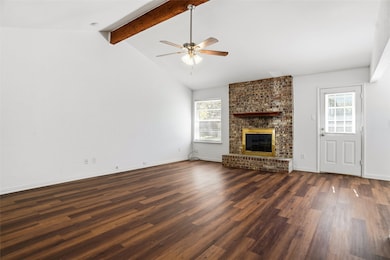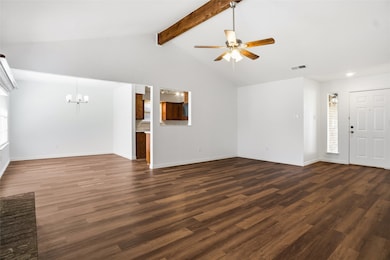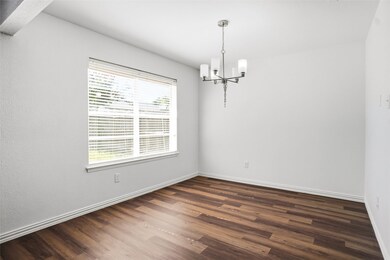6464 High Lawn Terrace Watauga, TX 76148
Highlights
- Breakfast Area or Nook
- 2 Car Attached Garage
- Tile Flooring
- Parkwood Hill Intermediate School Rated A-
- Patio
- 1-Story Property
About This Home
Welcome to 6464 High Lawn Terrace, a charming 3-bedroom, 2-bathroom home nestled in a friendly, established Watauga neighborhood. Step inside to find a bright, open floor plan designed for comfort and easy living. The spacious living room features a beautiful brick fireplace as its focal point and is filled with natural light from large windows. The kitchen offers abundant counter space, crisp white finishes, and a cheery breakfast nook overlooking the yard—perfect for casual dining or morning coffee. Throughout the home, a neutral palette creates a warm, welcoming feel that complements any style. Outside, enjoy a fully fenced backyard with plenty of room to relax, garden, or play. The large, private yard offers endless possibilities for outdoor gatherings or quiet evenings under the Texas sky. This single-level home blends function and charm in one inviting package—move-in ready and waiting to welcome you home. Please note the pet deposit is $175 and the nonrefundable pet fee of $200; both per animal.
Listing Agent
eXp Realty LLC Brokerage Phone: 512-632-3992 License #0624688 Listed on: 11/08/2025

Home Details
Home Type
- Single Family
Est. Annual Taxes
- $6,668
Year Built
- Built in 1984
Lot Details
- 6,708 Sq Ft Lot
- Back Yard
Parking
- 2 Car Attached Garage
Interior Spaces
- 1,533 Sq Ft Home
- 1-Story Property
- Family Room with Fireplace
- Fire and Smoke Detector
- Laundry in Garage
Kitchen
- Breakfast Area or Nook
- Eat-In Kitchen
- Gas Range
- Dishwasher
- Disposal
Flooring
- Laminate
- Tile
Bedrooms and Bathrooms
- 3 Bedrooms
- 2 Full Bathrooms
Outdoor Features
- Patio
Schools
- Whitleyrd Elementary School
- Central High School
Utilities
- Central Heating and Cooling System
- Cable TV Available
Listing and Financial Details
- Residential Lease
- Property Available on 11/8/25
- Tenant pays for all utilities
- 12 Month Lease Term
- Legal Lot and Block 26 / 59
- Assessor Parcel Number 05050332
Community Details
Overview
- Foster Village Add Subdivision
Pet Policy
- Pet Deposit $175
- 2 Pets Allowed
- Breed Restrictions
Map
Source: North Texas Real Estate Information Systems (NTREIS)
MLS Number: 21105996
APN: 05050332
- 6004 Bursey Rd
- 8205 April Ln
- 6436 Green Ridge Dr
- 8232 Meadowbrook Dr
- 8036 Berrybrook Dr
- 6552 Fairview Dr
- 6048 Hillview Dr
- 6361 Hunters Glen Dr
- 2133 Rim Rock Dr
- 2122 Stoneridge Dr
- 6349 Hunters Glen Dr
- 6413 Ridglea Dr
- 6517 Ridglea Dr
- 7941 Sunrise Dr
- 2113 Rustic Ridge Dr
- 6569 Westridge Dr
- 6020 Bursey Rd
- 6520 Ridglea Dr
- 6648 Fair Oaks Dr
- 7613 Clover Ln
- 8212 Lara Ln
- 7936 Berrybrook Dr
- 6404 N Park Dr
- 6413 Alta Vista Dr
- 2131 Ridgecliff Dr
- 6621 High Lawn Terrace
- 6329 N Park Dr
- 6620 Moss Ln
- 6637 N Park Dr
- 6308 Hunters Glen Dr
- 5912 Hillview Dr
- 6216 N Park Dr
- 500 N Tarrant Pkwy
- 6640 Inwood Dr
- 2097 Quarter Horse Ln
- 7712 Pear Tree Ln
- 2006 Bradley Ct
- 6536 Meadowview Ln
- 412 Harmony Way
- 7712 Liz Ln
