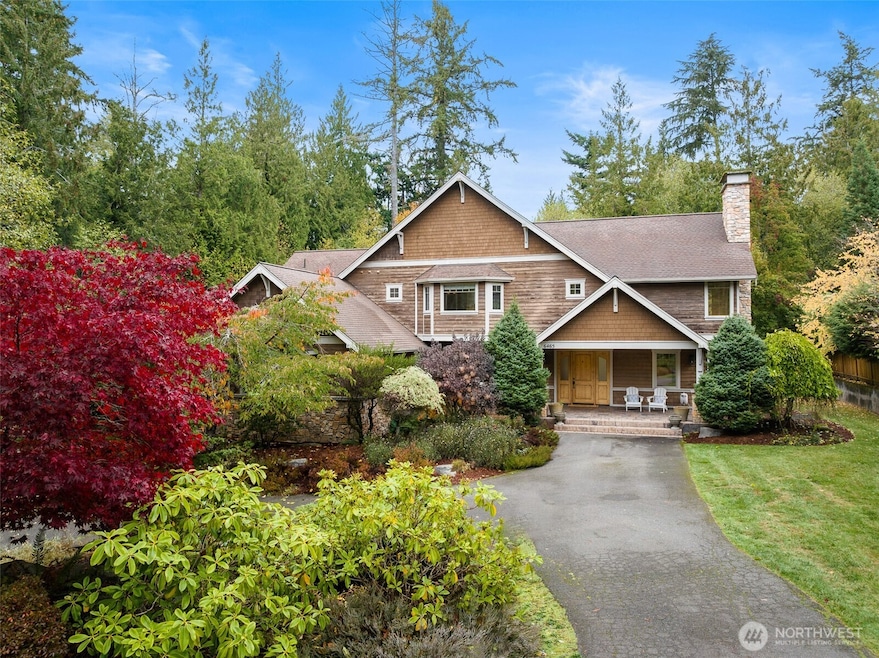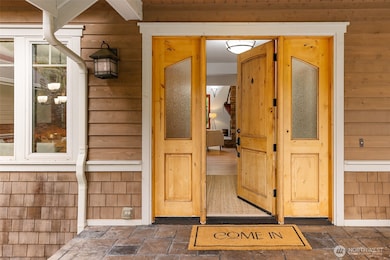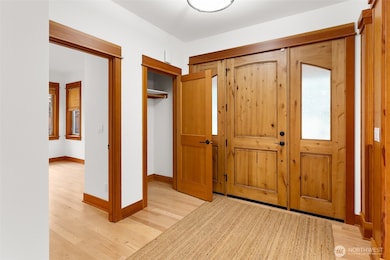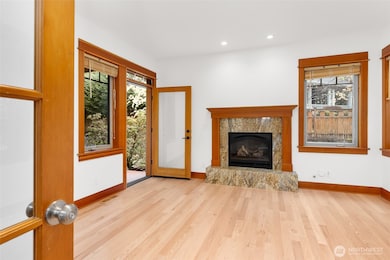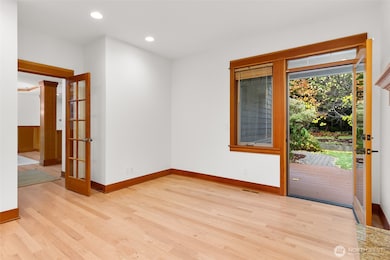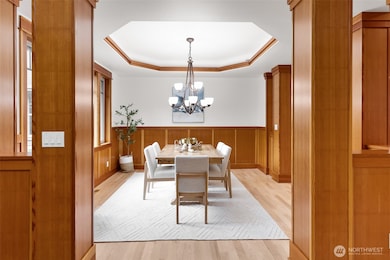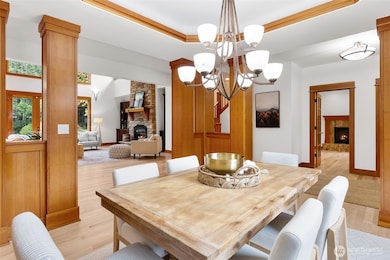6465 Haley Loop Rd NE Bainbridge Island, WA 98110
Estimated payment $11,021/month
Highlights
- Two Primary Bedrooms
- 1.22 Acre Lot
- Fruit Trees
- Bainbridge High School Rated A
- Craftsman Architecture
- Fireplace in Primary Bedroom
About This Home
Welcome to Stetson Ridge on Bainbridge Island! This beautifully designed 4 bed, 4 bath home offering over 4,000 sqft of lux living space situated minutes from ferry's, shops, & restaurants. This property combines comfort, convenience, & elegance. Step inside to discover an expansive open floor plan, perfect for entertaining & everyday living. Newly refinished hardwood floors throughout the main level, leads to a great room w/ double-height ceilings & abundant light. The generously sized primary suite is a true sanctuary, featuring a spa inspired ensuite bath & two walk-in closets. Spacious lot offers privacy ideal for relaxing or entertaining. This exceptional home blends timeless design w/ modern comforts-a rare find in a prime location.
Source: Northwest Multiple Listing Service (NWMLS)
MLS#: 2449514
Property Details
Home Type
- Co-Op
Est. Annual Taxes
- $14,973
Year Built
- Built in 2006
Lot Details
- 1.22 Acre Lot
- South Facing Home
- Level Lot
- Sprinkler System
- Fruit Trees
- Wooded Lot
- Garden
- 4178-000-023-0100
- Property is in very good condition
HOA Fees
- $22 Monthly HOA Fees
Parking
- 3 Car Attached Garage
- Driveway
- Off-Street Parking
Home Design
- Craftsman Architecture
- Poured Concrete
- Composition Roof
- Wood Siding
- Wood Composite
Interior Spaces
- 4,167 Sq Ft Home
- 2-Story Property
- Vaulted Ceiling
- Ceiling Fan
- 3 Fireplaces
- Gas Fireplace
- French Doors
- Dining Room
- Territorial Views
Kitchen
- Stove
- Dishwasher
- Wine Refrigerator
- Disposal
Flooring
- Wood
- Carpet
- Ceramic Tile
Bedrooms and Bathrooms
- Fireplace in Primary Bedroom
- Double Master Bedroom
- Walk-In Closet
- Bathroom on Main Level
- Hydromassage or Jetted Bathtub
Home Security
- Home Security System
- Storm Windows
Outdoor Features
- Deck
- Patio
Location
- Property is near public transit
- Property is near a bus stop
Utilities
- Heat Pump System
- Radiant Heating System
- Propane
- Water Heater
- Septic Tank
- Cable TV Available
Community Details
- Association fees include common area maintenance
- Stetson Ridge Homeowners Association Association
- Stetson Ridge Condos
- Stetson Ridge Subdivision
- The community has rules related to covenants, conditions, and restrictions
Listing and Financial Details
- Tax Lot A being a portion of 23
- Assessor Parcel Number 41780000230100
Map
Home Values in the Area
Average Home Value in this Area
Tax History
| Year | Tax Paid | Tax Assessment Tax Assessment Total Assessment is a certain percentage of the fair market value that is determined by local assessors to be the total taxable value of land and additions on the property. | Land | Improvement |
|---|---|---|---|---|
| 2026 | $14,973 | $1,869,720 | $311,550 | $1,558,170 |
| 2025 | $14,973 | $1,869,720 | $311,550 | $1,558,170 |
| 2024 | $14,307 | $1,869,720 | $311,550 | $1,558,170 |
| 2023 | $14,944 | $1,869,720 | $311,550 | $1,558,170 |
| 2022 | $13,751 | $1,464,690 | $238,550 | $1,226,140 |
| 2021 | $13,404 | $1,361,150 | $220,330 | $1,140,820 |
| 2020 | $13,588 | $1,361,150 | $220,330 | $1,140,820 |
| 2019 | $12,153 | $1,240,540 | $201,030 | $1,039,510 |
| 2018 | $12,939 | $1,079,350 | $166,140 | $913,210 |
| 2017 | $11,143 | $1,079,350 | $166,140 | $913,210 |
| 2016 | $10,891 | $1,001,240 | $163,920 | $837,320 |
| 2015 | $9,549 | $894,700 | $163,920 | $730,780 |
| 2014 | -- | $803,390 | $163,920 | $639,470 |
| 2013 | -- | $803,390 | $163,920 | $639,470 |
Property History
| Date | Event | Price | List to Sale | Price per Sq Ft |
|---|---|---|---|---|
| 11/03/2025 11/03/25 | For Sale | $1,850,000 | -- | $444 / Sq Ft |
Purchase History
| Date | Type | Sale Price | Title Company |
|---|---|---|---|
| Interfamily Deed Transfer | -- | Pacific Nw Title | |
| Warranty Deed | $1,106,403 | Pacific Nw Title | |
| Warranty Deed | $312,780 | Stewart Title Of Kitsap |
Mortgage History
| Date | Status | Loan Amount | Loan Type |
|---|---|---|---|
| Open | $660,000 | Credit Line Revolving | |
| Previous Owner | $728,000 | Construction |
Source: Northwest Multiple Listing Service (NWMLS)
MLS Number: 2449514
APN: 4178-000-023-01-00
- 7559 Cornerstone Ln NE Unit 1-4
- 6560 Fletcher Bay Rd NE
- 7698 Westerly Ln NE
- 8277 New Holland Ct NE
- 23 Beargrass Ln NE
- 5981 Lynwood Center Rd NE
- 5755 Blakely Ave NE
- 5960 NE Old Mill Rd
- 8128 High School Loop NE
- 737 Village Cir NW
- 636 Janelle Place NW
- 460 Grow Ave NW
- 144 Hall Brothers Loop NW Unit 101
- 230 Canopy Path NW
- 867 Taurnic Place NW
- 224 Canopy Path NW
- 204 Shepard Way NW
- 200 Shepard Way NW
- 2 Bedroom Plan at Trillium, Grow Community | Bainbridge Island - The Trillium
- 3 Bedroom Plan at Trillium, Grow Community | Bainbridge Island - The Trillium
- 234 Wood Ave SW
- 590 Madison Ave N
- 4604 Chardonnay Ln NE
- 4759-4779 Lynwood Center Rd NE
- 690 Wintersweet Rd NE
- 5261 Rose Ave NE
- 5838 Packard Ln NE
- 300 High School Rd NE Unit 404
- 170 Harbor Square Loop NE Unit P-6
- 105 Harbor Square Loop NE Unit G-02
- 747 Hanami Ln NE
- 8775 Battle Point Dr NE
- 6673 NE Wellsly Place
- 4104 Petersville Rd NE
- 2066 NE Green Glen Ln
- 1911 NE Riddell Rd
- 1381 NE Fairgrounds Rd
- 1231 NE Mcwilliams Rd
- 5168 N Gibson Ln
- 5163 NE Mariah Ln
