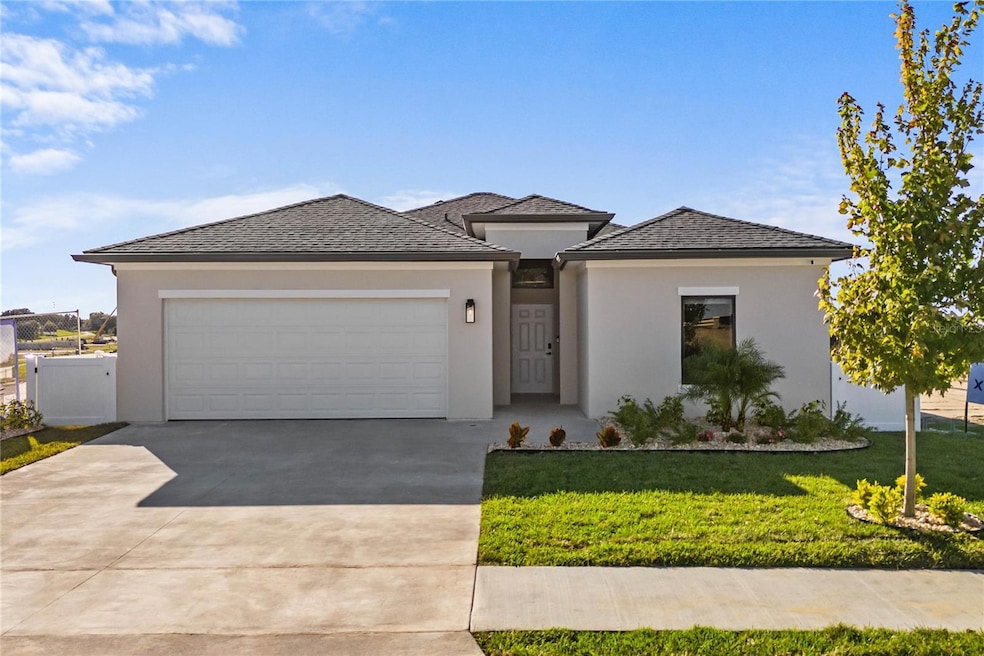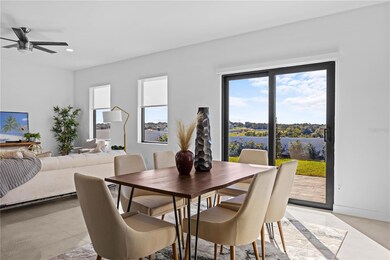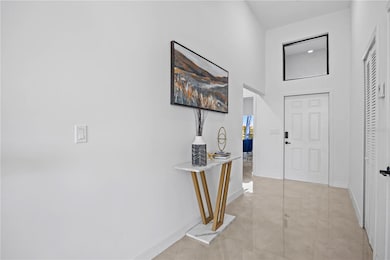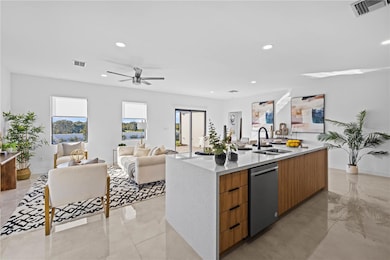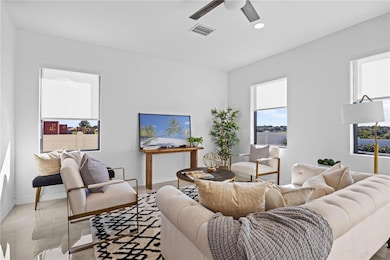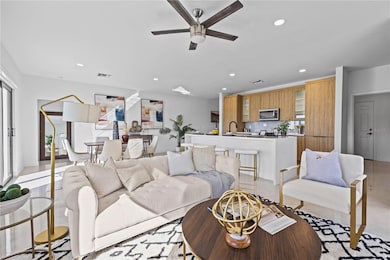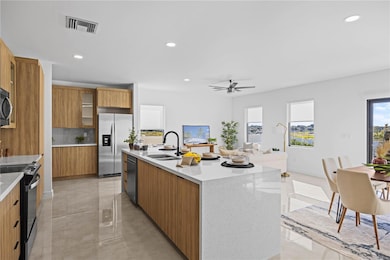6466 Octave St Groveland, FL 34736
Estimated payment $2,464/month
Highlights
- New Construction
- Contemporary Architecture
- High Ceiling
- Open Floorplan
- Garden View
- Stone Countertops
About This Home
On Villa Pass, located near Clermont, FL, is a welcoming, family-friendly community featuring 200 preconstruction single-family homes. We
provide a range of exquisitely designed homes with diverse facades and interior options, allowing you to customize your dream living space. This home includes 3 bedrooms, 2 full baths, a modern open kitchen, energy-efficient appliances, a spacious backyard, access to a community park, and the enjoyment of a scenic nature trail along the community’s edge. At Onx Homes, we take pride in our standard, which includes cutting edge X+ ConstructionTM features, a fully concrete foundation, sleek quartz countertops, energy efficient appliances, and luxurious porcelain tile flooring in our homes. Our commitment to these elements ensures that your home is not only beautiful but also built to withstand the elements. Home is READY TO MOVE IN! *Photos shown are of the model home, collections, upgrades, finishes and floorplan, location and specs may vary visit our sales center for more information. Incentives and available inventory may change without notice.
Listing Agent
ONX HOMES FLORIDA REALTY LLC Brokerage Phone: 305-586-4160 License #3336297 Listed on: 10/28/2025
Open House Schedule
-
Wednesday, October 29, 202510:00 am to 5:00 pm10/29/2025 10:00:00 AM +00:0010/29/2025 5:00:00 PM +00:00New and Improved Prices! Ready to move in beautiful top of the line homes! Find your dream home today!Add to Calendar
-
Thursday, October 30, 202510:00 am to 5:00 pm10/30/2025 10:00:00 AM +00:0010/30/2025 5:00:00 PM +00:00New and Improved Prices! Ready to move in beautiful top of the line homes! Find your dream home today!Add to Calendar
Home Details
Home Type
- Single Family
Year Built
- Built in 2025 | New Construction
Lot Details
- 6,000 Sq Ft Lot
- Lot Dimensions are 50 x 120
- West Facing Home
- Garden
HOA Fees
- $155 Monthly HOA Fees
Parking
- 2 Car Attached Garage
- Electric Vehicle Home Charger
- Garage Door Opener
Home Design
- Contemporary Architecture
- Entry on the 1st floor
- Slab Foundation
- Shingle Roof
- Concrete Siding
Interior Spaces
- 1,766 Sq Ft Home
- 1-Story Property
- Open Floorplan
- Built-In Features
- High Ceiling
- ENERGY STAR Qualified Windows
- Sliding Doors
- Living Room
- Tile Flooring
- Garden Views
Kitchen
- Range
- Microwave
- Dishwasher
- Stone Countertops
Bedrooms and Bathrooms
- 3 Bedrooms
- Walk-In Closet
- 2 Full Bathrooms
Laundry
- Laundry Room
- Dryer
- Washer
Outdoor Features
- Porch
Schools
- Mascotte Elementary School
- Gray Middle School
Utilities
- Central Heating and Cooling System
- Thermostat
- Tankless Water Heater
- Cable TV Available
Listing and Financial Details
- Visit Down Payment Resource Website
- Legal Lot and Block 276 / 5
- Assessor Parcel Number 11-22-24-0011-000-27600
Community Details
Overview
- Association fees include cable TV, fidelity bond, insurance, management
- Villa Pass Homeowners Association, Inc. Association
- Built by ONX Homes
- Villa Pass Onx Homes Subdivision, 1Las Mn Floorplan
Recreation
- Community Playground
- Trails
Map
Home Values in the Area
Average Home Value in this Area
Tax History
| Year | Tax Paid | Tax Assessment Tax Assessment Total Assessment is a certain percentage of the fair market value that is determined by local assessors to be the total taxable value of land and additions on the property. | Land | Improvement |
|---|---|---|---|---|
| 2025 | -- | $45,500 | $45,500 | -- |
| 2024 | -- | $45,500 | $45,500 | -- |
Property History
| Date | Event | Price | List to Sale | Price per Sq Ft |
|---|---|---|---|---|
| 10/28/2025 10/28/25 | For Sale | $369,900 | -- | $209 / Sq Ft |
Source: Stellar MLS
MLS Number: O6356117
APN: 11-22-24-0011-000-27600
- 6340 Chorus Dr
- 6422 Chorus Dr
- 6319 Chorus Dr
- 6467 Quartet St
- 6473 Quartet St
- 6477 Quartet St
- 0 Pablo Island Dr Unit MFRO6318674
- 0 Pablo Island Dr Unit MFRO6318673
- 0 Pablo Island Dr Unit MFRR4909058
- 6441 Quartet St
- 4891 Lyric Dr
- 6564 Rhythm Dr
- 6452 Quartet St
- 6603 Lullaby Way
- 6463 Chorus Dr
- 6459 Chorus Dr
- 6325 Chorus Dr
- 6611 Lullaby Way
- 6341 Chorus Dr
- 6311 Chorus Dr
- 1005 Bluegrass Dr
- 2005 Elmhurst Ln
- 1921 Thorngate Ln
- 116 Green Branch Blvd
- 187 Hydra Way
- 1072 Bluegrass Dr
- 6202 Little Blf Cir
- 603 N Sunset Ave
- 338 Ridgemark Ave
- 6107 Little Blf Cir
- 1660 Gopher Tree St
- 1696 Gopher Tree St
- 1361 Brenway Dr
- 1700 Gopher Tree St
- 7437 Capstone Dr
- 7493 Capstone Dr
- 1357 Brenway Dr
- 1134 Union Ave
- 1698 Hideaway Flat St
- 1682 Hideaway Flat St
