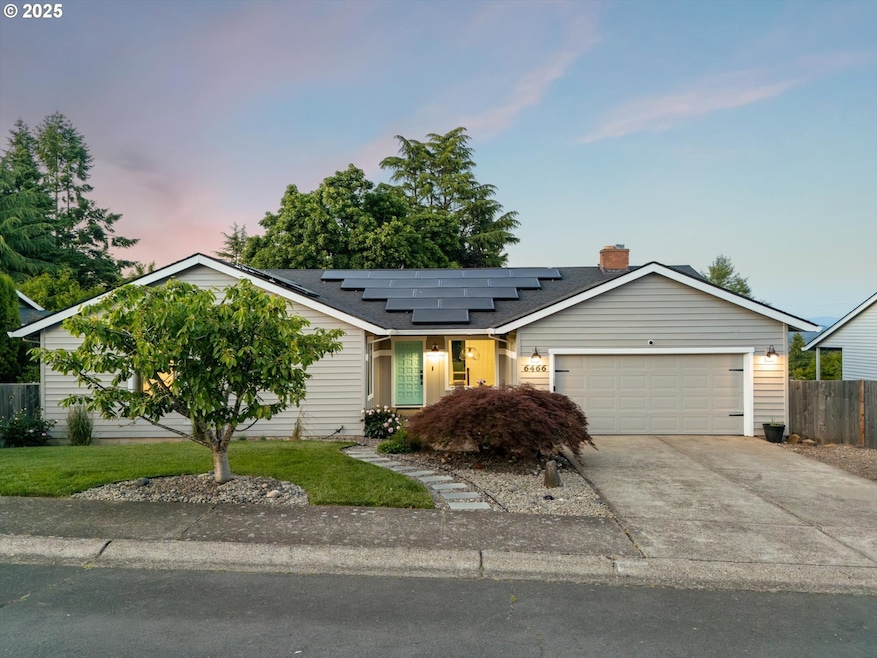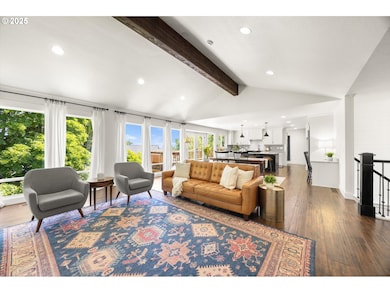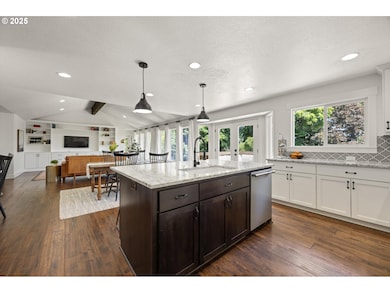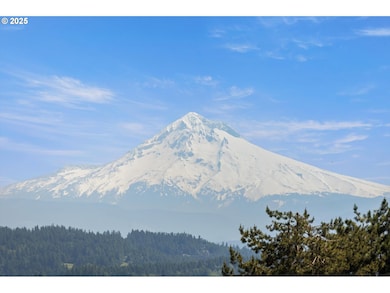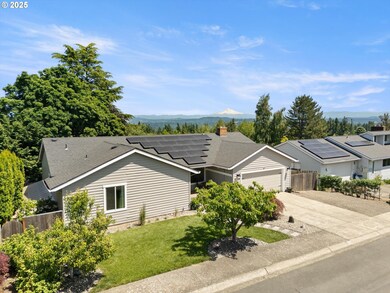Luxury meets simplicity in this beautifully renovated home in West Linn’s Hidden Springs Ranch. Enjoy stunning Mt. Hood views, vaulted ceilings, and floor-to-ceiling windows that fill the space with natural light. The main level offers a spacious layout with engineered hardwoods, built ins, vaulted ceilings and a dedicated office. The gourmet kitchen features a gas range, spacious walk-in pantry, and a commercial-grade refrigerator and freezer. The main-level primary suite includes a walk-in closet, double vanity, and tiled shower. A second bedroom and full bath on the main offer flexibility for guests or multigenerational living. Downstairs, find two more bedrooms, a full bath, bonus room, cozy family room with fireplace, movie room, and laundry with utility sink. Great storage opportunities with a secondary pantry on the lower level. The fully fenced yard includes tiered garden beds, fire pit, fruit trees, and covered storage. Thoughtfully updated throughout, this home blends comfort, style, and function. Owners are going to pay off solar panels at closing. Optional membership to Hidden Springs Ranch Recreation Association which includes use of the swimming pool and tennis courts for $575 per family. PLEASE DO NOT LET THE CATS OUTSIDE!!!!

